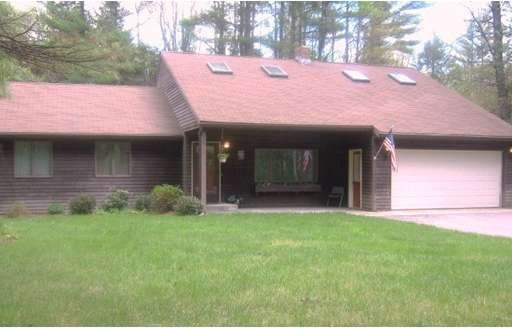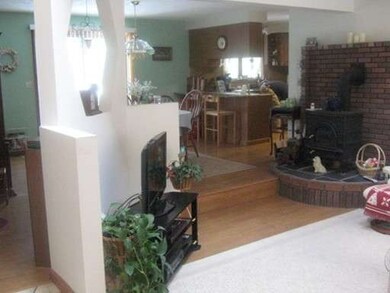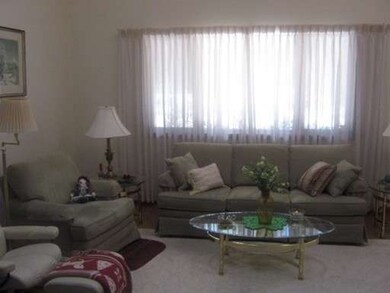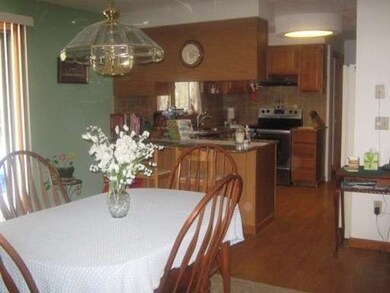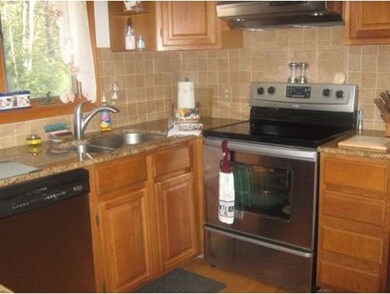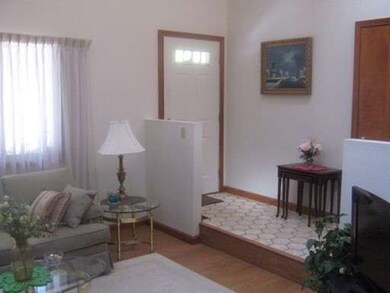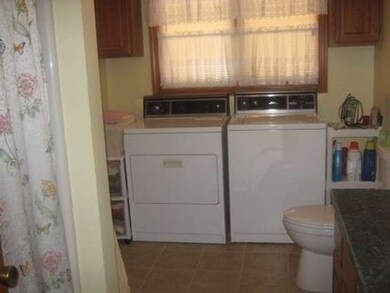
39 Swan Point Rd Rindge, NH 03461
About This Home
As of September 2019Custom built contemporary Cape with attached 2 car garage. Foyer with ceramic tile floor opens into the step down sunken living room with skylights and cathedral ceiling. Well planned kitchen with breakfast bar and granite counter tops. Direct entry from garage. Open concept kitchen/dining room with slider to private 14'x 20' deck. Relax in your own sauna retreat complete with shower and half bath located on the first floor. Second floor loft overlooking the living room is an ideal family room, Over sized bedroom also on the second floor. Retire in the summer to a screen house located in the back yard. This flat 2 acre lot is within walking distance to the town recreation center. Enjoy ice skating in the winter, tennis, and ball games in the warmer weather. Ideal location to commute to MA.
Last Agent to Sell the Property
Rose Smiga-St.Cyr
Candice Starrett Real Estate, LLC License #596005256 Listed on: 03/19/2015
Last Buyer's Agent
Rose Smiga-St.Cyr
Candice Starrett Real Estate, LLC License #596005256 Listed on: 03/19/2015
Home Details
Home Type
Single Family
Est. Annual Taxes
$6,834
Year Built
1984
Lot Details
0
Listing Details
- Lot Description: Paved Drive, Level
- Special Features: None
- Property Sub Type: Detached
- Year Built: 1984
Interior Features
- Has Basement: Yes
- Primary Bathroom: Yes
- Number of Rooms: 8
- Amenities: Shopping, Tennis Court, Park, Walk/Jog Trails, Stables, Golf Course, Medical Facility, Laundromat, Conservation Area, Highway Access, House of Worship, Marina, Private School, Public School, University
- Electric: 200 Amps, Circuit Breakers
- Energy: Insulated Windows, Insulated Doors
- Flooring: Wall to Wall Carpet, Laminate, Tile
- Insulation: Full, Fiberglass
- Interior Amenities: Cable Available, Sauna/Steam/Hot Tub
- Basement: Full, Interior Access, Bulkhead, Concrete Floor
- Bedroom 2: First Floor, 12X12
- Bedroom 3: Second Floor, 12X18
- Kitchen: First Floor, 11X11
- Laundry Room: First Floor
- Living Room: First Floor, 14X15
- Master Bedroom: First Floor, 13X16
- Master Bedroom Description: Bathroom - Full, Closet, Flooring - Laminate, Main Level
- Dining Room: First Floor, 13X15
- Family Room: Second Floor, 12X19
Exterior Features
- Frontage: 200
- Construction: Frame
- Exterior: Clapboard, Wood
- Exterior Features: Porch, Deck, Deck - Wood, Covered Patio/Deck, Storage Shed, Screens
- Foundation: Poured Concrete
Garage/Parking
- Garage Parking: Attached, Garage Door Opener, Side Entry
- Garage Spaces: 2
- Parking: Off-Street, Paved Driveway
- Parking Spaces: 6
Utilities
- Heat Zones: 2
- Hot Water: Oil
- Utility Connections: for Electric Range, for Electric Oven, for Electric Dryer, Washer Hookup
Condo/Co-op/Association
- HOA: No
Ownership History
Purchase Details
Home Financials for this Owner
Home Financials are based on the most recent Mortgage that was taken out on this home.Purchase Details
Home Financials for this Owner
Home Financials are based on the most recent Mortgage that was taken out on this home.Similar Homes in Rindge, NH
Home Values in the Area
Average Home Value in this Area
Purchase History
| Date | Type | Sale Price | Title Company |
|---|---|---|---|
| Warranty Deed | $261,000 | -- | |
| Warranty Deed | $213,000 | -- |
Mortgage History
| Date | Status | Loan Amount | Loan Type |
|---|---|---|---|
| Open | $261,000 | VA | |
| Previous Owner | $206,610 | New Conventional | |
| Previous Owner | $172,000 | Stand Alone Refi Refinance Of Original Loan | |
| Previous Owner | $15,000 | Unknown | |
| Previous Owner | $187,000 | Unknown |
Property History
| Date | Event | Price | Change | Sq Ft Price |
|---|---|---|---|---|
| 09/10/2019 09/10/19 | Sold | $261,000 | -5.1% | $126 / Sq Ft |
| 07/26/2019 07/26/19 | Pending | -- | -- | -- |
| 06/23/2019 06/23/19 | For Sale | $274,900 | 0.0% | $133 / Sq Ft |
| 06/03/2019 06/03/19 | Pending | -- | -- | -- |
| 05/29/2019 05/29/19 | For Sale | $274,900 | +29.1% | $133 / Sq Ft |
| 05/22/2015 05/22/15 | Sold | $213,000 | 0.0% | $103 / Sq Ft |
| 05/22/2015 05/22/15 | Sold | $213,000 | -5.3% | $103 / Sq Ft |
| 03/25/2015 03/25/15 | Pending | -- | -- | -- |
| 03/25/2015 03/25/15 | Pending | -- | -- | -- |
| 03/19/2015 03/19/15 | For Sale | $225,000 | 0.0% | $109 / Sq Ft |
| 04/14/2014 04/14/14 | For Sale | $225,000 | -- | $109 / Sq Ft |
Tax History Compared to Growth
Tax History
| Year | Tax Paid | Tax Assessment Tax Assessment Total Assessment is a certain percentage of the fair market value that is determined by local assessors to be the total taxable value of land and additions on the property. | Land | Improvement |
|---|---|---|---|---|
| 2024 | $6,834 | $270,000 | $50,300 | $219,700 |
| 2023 | $6,761 | $270,000 | $50,300 | $219,700 |
| 2022 | $6,239 | $270,900 | $50,300 | $220,600 |
| 2021 | $6,136 | $270,900 | $50,300 | $220,600 |
| 2020 | $6,082 | $270,900 | $50,300 | $220,600 |
| 2019 | $5,996 | $216,000 | $39,300 | $176,700 |
| 2018 | $5,940 | $216,000 | $39,300 | $176,700 |
| 2017 | $5,873 | $216,000 | $39,300 | $176,700 |
| 2016 | $6,029 | $216,000 | $39,300 | $176,700 |
| 2015 | $6,024 | $216,000 | $39,300 | $176,700 |
| 2014 | $5,602 | $215,200 | $65,300 | $149,900 |
| 2013 | $5,329 | $209,300 | $65,300 | $144,000 |
Agents Affiliated with this Home
-

Seller's Agent in 2019
Roberta Letourneau
North New England Real Estate Group
(603) 801-0007
23 in this area
50 Total Sales
-

Buyer's Agent in 2019
Tami Pelletier
Pelletier Realty Group
(603) 494-2331
1 in this area
80 Total Sales
-
R
Seller's Agent in 2015
Rose Smiga-St.Cyr
Candice Starrett Real Estate, LLC
-
C
Seller's Agent in 2015
Candice Starrett
Tieger Realty Co. Inc.
Map
Source: MLS Property Information Network (MLS PIN)
MLS Number: 71803364
APN: RIND-000023-000003-000001
