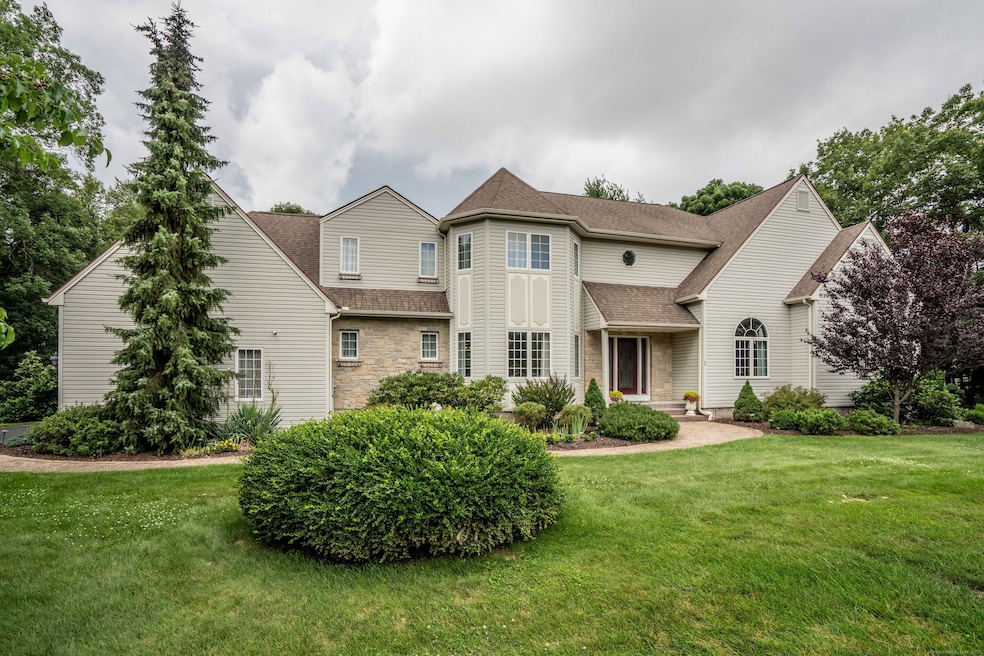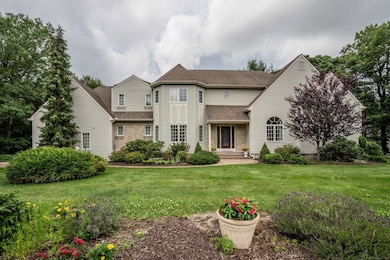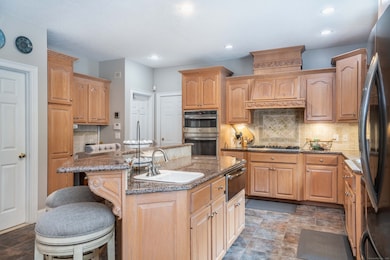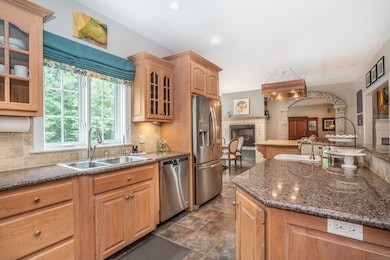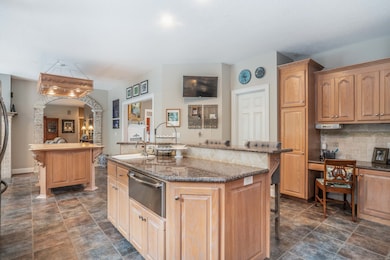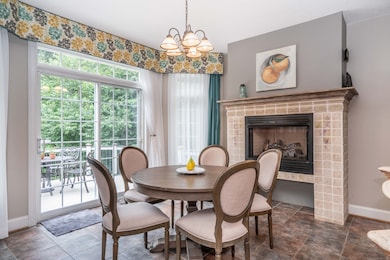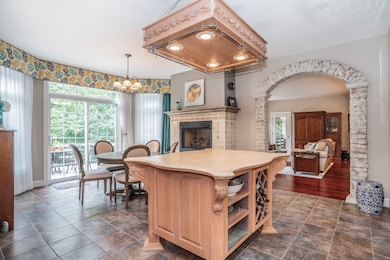39 Tania Dr Manchester, CT 06040
Highland Park NeighborhoodEstimated payment $4,930/month
Highlights
- Colonial Architecture
- Attic
- Cul-De-Sac
- Deck
- 4 Fireplaces
- Patio
About This Home
OFFERS DUE 5PM JULY 21 -Exceptionally well-maintained and beautifully cared for, this spacious home sits at the end of a quiet cul-de-sac bordering the Case Mountain Preserve. Gleaming hardwood floors run throughout, setting the stage for a home that's as beautiful as it is livable. The first floor shines with a chef-worthy kitchen featuring two islands - ideal for cooking and gathering - plus two gas fireplaces, picture-perfect views of the serene backyard, a formal dining room with crown molding and 1920s crystal chandelier, and a stylish office with built-ins and a dry bar. Dual primary suites - one on each level - offer ultimate flexibility and luxury, each with large bathrooms and incredible walk-in closets; the 2nd floor primary even has its own fireplace. The additional bedrooms are generously sized, with walk-in closets and charming window seats, and connected by a spacious Jack and Jill bath with double vanity. And the outdoor spaces offer so much! Lush perennial gardens bloom across the seasons, offering year-round beauty. A deck, screened porch, pergola patio, and flat lower yard offer options for gathering, dining, relaxing, and playing. Back inside, storage abounds: oversized closets, a mudroom closet, extensive basement space, and a second-floor laundry room with sink and cabinetry. Thoughtful updates, top-tier maintenance, and an ideal location near shopping, highways, and Case Mountain's hiking and biking trails make this an exceptional home!
Home Details
Home Type
- Single Family
Est. Annual Taxes
- $15,371
Year Built
- Built in 1998
Lot Details
- 0.75 Acre Lot
- Cul-De-Sac
- Stone Wall
- Sprinkler System
- Property is zoned RR
Home Design
- Colonial Architecture
- Contemporary Architecture
- Concrete Foundation
- Frame Construction
- Asphalt Shingled Roof
- Vinyl Siding
Interior Spaces
- 3,663 Sq Ft Home
- Central Vacuum
- Sound System
- 4 Fireplaces
- Partially Finished Basement
- Basement Fills Entire Space Under The House
- Home Security System
- Laundry on upper level
- Attic
Kitchen
- Built-In Oven
- Cooktop
- Microwave
- Dishwasher
- Disposal
Bedrooms and Bathrooms
- 4 Bedrooms
Parking
- Parking Deck
- Automatic Garage Door Opener
Outdoor Features
- Deck
- Patio
Schools
- Highland Park Elementary School
- Manchester High School
Utilities
- Central Air
- Heating System Uses Oil
- Underground Utilities
- Private Company Owned Well
- Fuel Tank Located in Basement
- Cable TV Available
Listing and Financial Details
- Assessor Parcel Number 2430544
Map
Home Values in the Area
Average Home Value in this Area
Tax History
| Year | Tax Paid | Tax Assessment Tax Assessment Total Assessment is a certain percentage of the fair market value that is determined by local assessors to be the total taxable value of land and additions on the property. | Land | Improvement |
|---|---|---|---|---|
| 2025 | $15,371 | $386,000 | $63,900 | $322,100 |
| 2024 | $14,930 | $386,000 | $63,900 | $322,100 |
| 2023 | $14,359 | $386,000 | $63,900 | $322,100 |
| 2022 | $13,942 | $386,000 | $63,900 | $322,100 |
| 2021 | $14,478 | $345,300 | $67,000 | $278,300 |
| 2020 | $14,458 | $345,300 | $67,000 | $278,300 |
| 2019 | $14,399 | $345,300 | $67,000 | $278,300 |
| 2018 | $13,770 | $336,600 | $67,000 | $269,600 |
| 2017 | $13,380 | $336,600 | $67,000 | $269,600 |
| 2016 | $14,074 | $354,700 | $75,100 | $279,600 |
| 2015 | $13,975 | $354,700 | $75,100 | $279,600 |
| 2014 | $14,107 | $365,000 | $75,100 | $289,900 |
Property History
| Date | Event | Price | Change | Sq Ft Price |
|---|---|---|---|---|
| 08/21/2025 08/21/25 | Pending | -- | -- | -- |
| 07/18/2025 07/18/25 | For Sale | $675,000 | +58.8% | $184 / Sq Ft |
| 08/02/2018 08/02/18 | Sold | $425,000 | -3.4% | $116 / Sq Ft |
| 07/10/2018 07/10/18 | Pending | -- | -- | -- |
| 06/02/2018 06/02/18 | Price Changed | $439,900 | +2.3% | $120 / Sq Ft |
| 06/01/2018 06/01/18 | Price Changed | $429,900 | -6.3% | $118 / Sq Ft |
| 05/17/2018 05/17/18 | For Sale | $459,000 | +16.9% | $126 / Sq Ft |
| 07/11/2014 07/11/14 | Sold | $392,500 | -5.9% | $107 / Sq Ft |
| 05/28/2014 05/28/14 | Pending | -- | -- | -- |
| 04/14/2014 04/14/14 | For Sale | $417,000 | -- | $114 / Sq Ft |
Purchase History
| Date | Type | Sale Price | Title Company |
|---|---|---|---|
| Warranty Deed | $425,000 | -- | |
| Warranty Deed | $425,000 | -- | |
| Quit Claim Deed | -- | -- | |
| Not Resolvable | $392,500 | -- | |
| Quit Claim Deed | -- | -- | |
| Deed | $223,000 | -- | |
| Deed | $223,000 | -- | |
| Deed | $42,500 | -- | |
| Deed | $42,500 | -- |
Mortgage History
| Date | Status | Loan Amount | Loan Type |
|---|---|---|---|
| Open | $322,248 | Stand Alone Refi Refinance Of Original Loan | |
| Closed | $382,500 | Purchase Money Mortgage | |
| Previous Owner | $196,250 | No Value Available |
Source: SmartMLS
MLS Number: 24110884
APN: MANC-000140-005375-000039
