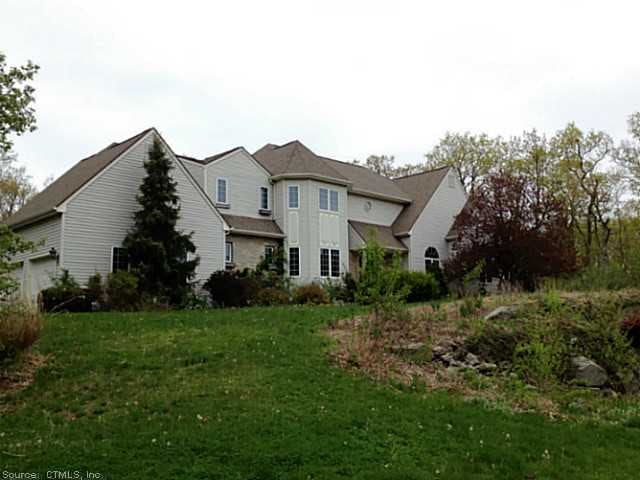
39 Tania Dr Manchester, CT 06040
Highland Park NeighborhoodHighlights
- Home fronts a pond
- Deck
- 4 Fireplaces
- Colonial Architecture
- Attic
- Gazebo
About This Home
As of August 2018Bank owned- custom built- granite counter,tray ceilings. 13X13 den -w/built ins & bar. 2 Story foyer. Add'l 1845 sf of finsihed basement. Jacuzzi. 18'x9' rear screen porch. Needs carpets & interior painting. Pavers & stonewalls. "As is ,where is"
Last Agent to Sell the Property
Curt Clemens Sr.
Century 21 Clemens Group License #REB.0754708 Listed on: 04/14/2014

Last Buyer's Agent
Curt Clemens Sr.
Century 21 Clemens Group License #REB.0754708 Listed on: 04/14/2014

Home Details
Home Type
- Single Family
Est. Annual Taxes
- $13,666
Year Built
- Built in 1998
Lot Details
- 0.75 Acre Lot
- Home fronts a pond
- Cul-De-Sac
Home Design
- Colonial Architecture
- Stone Siding
- Vinyl Siding
Interior Spaces
- 3,657 Sq Ft Home
- Central Vacuum
- 4 Fireplaces
- Thermal Windows
- Fire Suppression System
Kitchen
- Oven or Range
- Range Hood
- Microwave
- Disposal
Bedrooms and Bathrooms
- 4 Bedrooms
Attic
- Attic Floors
- Storage In Attic
Partially Finished Basement
- Walk-Out Basement
- Basement Fills Entire Space Under The House
Parking
- 2 Car Attached Garage
- Parking Deck
- Driveway
Outdoor Features
- Deck
- Gazebo
Schools
- Highland Park Elementary School
- Manchester High School
Utilities
- Central Air
- Floor Furnace
- Heating System Uses Oil
- Heating System Uses Oil Above Ground
- Underground Utilities
- Private Company Owned Well
- Oil Water Heater
- Cable TV Available
Ownership History
Purchase Details
Home Financials for this Owner
Home Financials are based on the most recent Mortgage that was taken out on this home.Purchase Details
Home Financials for this Owner
Home Financials are based on the most recent Mortgage that was taken out on this home.Purchase Details
Purchase Details
Similar Homes in Manchester, CT
Home Values in the Area
Average Home Value in this Area
Purchase History
| Date | Type | Sale Price | Title Company |
|---|---|---|---|
| Warranty Deed | $425,000 | -- | |
| Warranty Deed | $425,000 | -- | |
| Quit Claim Deed | -- | -- | |
| Not Resolvable | $392,500 | -- | |
| Quit Claim Deed | -- | -- | |
| Deed | $223,000 | -- | |
| Deed | $223,000 | -- | |
| Deed | $42,500 | -- | |
| Deed | $42,500 | -- |
Mortgage History
| Date | Status | Loan Amount | Loan Type |
|---|---|---|---|
| Open | $322,248 | Stand Alone Refi Refinance Of Original Loan | |
| Closed | $382,500 | Purchase Money Mortgage | |
| Previous Owner | $196,250 | No Value Available |
Property History
| Date | Event | Price | Change | Sq Ft Price |
|---|---|---|---|---|
| 07/18/2025 07/18/25 | For Sale | $675,000 | +58.8% | $184 / Sq Ft |
| 08/02/2018 08/02/18 | Sold | $425,000 | -3.4% | $116 / Sq Ft |
| 07/10/2018 07/10/18 | Pending | -- | -- | -- |
| 06/02/2018 06/02/18 | Price Changed | $439,900 | +2.3% | $120 / Sq Ft |
| 06/01/2018 06/01/18 | Price Changed | $429,900 | -6.3% | $118 / Sq Ft |
| 05/17/2018 05/17/18 | For Sale | $459,000 | +16.9% | $126 / Sq Ft |
| 07/11/2014 07/11/14 | Sold | $392,500 | -5.9% | $107 / Sq Ft |
| 05/28/2014 05/28/14 | Pending | -- | -- | -- |
| 04/14/2014 04/14/14 | For Sale | $417,000 | -- | $114 / Sq Ft |
Tax History Compared to Growth
Tax History
| Year | Tax Paid | Tax Assessment Tax Assessment Total Assessment is a certain percentage of the fair market value that is determined by local assessors to be the total taxable value of land and additions on the property. | Land | Improvement |
|---|---|---|---|---|
| 2025 | $15,371 | $386,000 | $63,900 | $322,100 |
| 2024 | $14,930 | $386,000 | $63,900 | $322,100 |
| 2023 | $14,359 | $386,000 | $63,900 | $322,100 |
| 2022 | $13,942 | $386,000 | $63,900 | $322,100 |
| 2021 | $14,478 | $345,300 | $67,000 | $278,300 |
| 2020 | $14,458 | $345,300 | $67,000 | $278,300 |
| 2019 | $14,399 | $345,300 | $67,000 | $278,300 |
| 2018 | $13,770 | $336,600 | $67,000 | $269,600 |
| 2017 | $13,380 | $336,600 | $67,000 | $269,600 |
| 2016 | $14,074 | $354,700 | $75,100 | $279,600 |
| 2015 | $13,975 | $354,700 | $75,100 | $279,600 |
| 2014 | $14,107 | $365,000 | $75,100 | $289,900 |
Agents Affiliated with this Home
-
Jamie Clark

Seller's Agent in 2025
Jamie Clark
Berkshire Hathaway Home Services
(860) 970-1531
22 Total Sales
-
Amy Rio

Seller's Agent in 2018
Amy Rio
Executive Real Estate
(860) 916-6048
11 in this area
1,239 Total Sales
-
Xinsheng Zhang

Seller Co-Listing Agent in 2018
Xinsheng Zhang
Executive Real Estate
(860) 249-9428
97 Total Sales
-
Lisa Fagan

Buyer's Agent in 2018
Lisa Fagan
Higgins Group West Hartford
(860) 810-2325
69 Total Sales
-
C
Seller's Agent in 2014
Curt Clemens Sr.
Century 21 Clemens Group
Map
Source: SmartMLS
MLS Number: G679261
APN: MANC-000140-005375-000039
