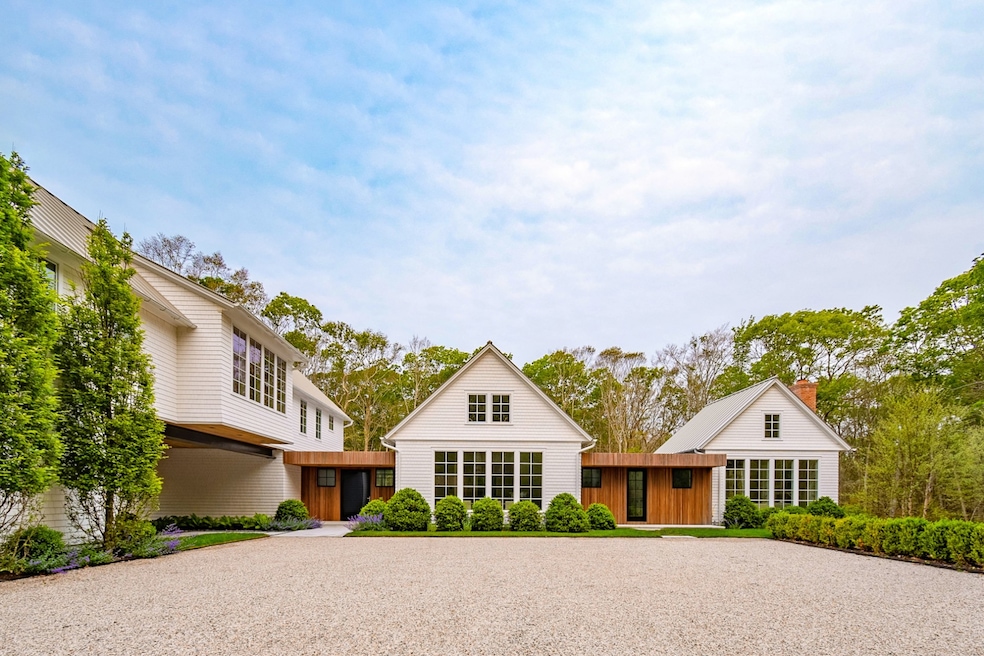
39 Timber Trail Amagansett, NY 11930
Amagansett NeighborhoodEstimated payment $62,400/month
Highlights
- Home Theater
- View of Trees or Woods
- Open Floorplan
- Heated In Ground Pool
- 2.05 Acre Lot
- Deck
About This Home
Abutting 200 acres of forest reserve in the Amagansett Bell Estate section on an exceedingly private and gated 2 acres, this exquisitely designed Larry Kane home spans 10,000+ square feet of meticulously crafted living space with 8 bedrooms, 8 full baths, and 3 half baths across multiple levels that open onto the resort-like, impressively terraced rear grounds with two pools, a spa, and outdoor grill kitchen. Soaked in natural light, the home boasts expansive floor-to-ceiling windows and doors throughout, enhancing a seamless connection between indoor and outdoor spaces. An eye-catching blend of exterior finishes including white painted cedar shingle, vertical natural cedar siding, standing seam metal roof, and Ipe decking creates a gorgeous contrast of textures. The home opens with a striking oversized pivot door while the elegant architectural staircase takes center stage, offering a sweeping view of the lush rear grounds. The first floor features an open-concept chef's kitchen outfitted with custom Henrybuilt cabinetry, a central island, and state-of-the-art appliances. Adjacent, a fully-equipped prep kitchen and butler's pantry, perfect for entertaining and outfitted with ample storage. The kitchen wing flows into a living room area with a fireplace and dual sliding doors that open to one of the home's Turkish marble patios, ideal for al fresco dining. The vaulted-ceiling formal dining room accommodates 12+ guests on a grand yet intimate scale. The family room, adorned with lime-washed walls and a fireplace, offers stunning views of both the front and rear grounds, further enhancing the home's tranquil ambiance. A second entrance leads to a charming mudroom. The expansive primary suite, located in the southern wing of the residence, is a true sanctuary, featuring a spa-like bath with dual marble vanities, a freestanding soaking tub, and two full-size glass showers, as well as a powder room with a Neorest toilet. A large walk-in closet and direct access to private outdoor spaces complete the suite, offering a serene retreat that backs onto more than 200 acres of pristine reserve. The upstairs level has four generously proportioned ensuite bedrooms, two of which boast expansive private balconies. A separate staircase leads to the guest quarters, offering ideal accommodations for visitors or a private in-law suite, complete with its own living area, mini-fridge, laundry, and separate entrance. The lower level of the home transforms into a resort-like experience with contiguous IPE flooring transitioning to the outdoor lounge area, equipped with a built-in BBQ kitchen, heated, gunite lounge pool, lap pool, and a large spa. Inside, the lower level features a large recreation/media room, a spa room with a steam shower and sauna, a fully equipped gym, wine cellar, and a spacious laundry room with dual washers and dryers. Two additional ensuite bedrooms complete this luxurious level. Surrounding the residence, the meticulously landscaped grounds offer both privacy and open space, with expansive patios framing the outdoor living areas and ensuring a seamless flow from the interior to the exterior. Unique opportunity to own a turnkey, newly constructed home by notable local developer Larry Kane in a completely private and picturesque setting in Amagansett's Bell Estate, an exemplar of refined luxury.
Open House Schedule
-
Saturday, August 16, 20252:30 to 4:00 pm8/16/2025 2:30:00 PM +00:008/16/2025 4:00:00 PM +00:00Add to Calendar
Home Details
Home Type
- Single Family
Est. Annual Taxes
- $16,750
Year Built
- Built in 2023
Lot Details
- 2.05 Acre Lot
- Fenced
Parking
- 2 Car Detached Garage
Home Design
- Transitional Architecture
- Metal Roof
- Cedar Shake Siding
- Clap Board Siding
Interior Spaces
- 10,143 Sq Ft Home
- 2-Story Property
- Open Floorplan
- 2 Fireplaces
- Entrance Foyer
- Living Room
- Home Theater
- Wood Flooring
- Views of Woods
Kitchen
- Oven
- Microwave
- Dishwasher
- Stainless Steel Appliances
- Disposal
Bedrooms and Bathrooms
- 8 Bedrooms
Laundry
- Dryer
- Washer
Finished Basement
- Walk-Out Basement
- Basement Fills Entire Space Under The House
Pool
- Heated In Ground Pool
- Gunite Pool
Outdoor Features
- Deck
- Patio
Utilities
- Forced Air Heating and Cooling System
- Septic Tank
Map
Home Values in the Area
Average Home Value in this Area
Property History
| Date | Event | Price | Change | Sq Ft Price |
|---|---|---|---|---|
| 06/19/2025 06/19/25 | Price Changed | $11,495,000 | -2.2% | $1,133 / Sq Ft |
| 11/14/2024 11/14/24 | For Sale | $11,750,000 | -- | $1,158 / Sq Ft |
Similar Homes in the area
Source: NY State MLS
MLS Number: 11364304
- 501 Old Stone Hwy
- 7 Ashwood Ct
- 211 Red Dirt Rd
- 33 Robins Way
- 14 Windward
- 68 Fresh Pond Rd
- 659 Accabonac Rd
- 137 Cross Highway To Devon
- 2 Captains Walk
- 130 Windward
- 3 Poplar St
- 787 Accabonac Rd
- 80 Abrahams Landing Rd
- 45 Fox Hunt Ln
- 28 Pepperidge Ln
- 63 Hand La
- 63 Scrimshaw Ln
- 67 Scrimshaw Ln
- 344 Accabonac Rd
- 14 Birdie Ln
- 15 Eastwood Ct
- 6 Wolf Way
- 53 Sunburst Ln
- 16 Alexis Ct
- 26 Laurel Hill Ln
- 17 Deep Woods Ln
- 25 Laurel Hill Ln
- 19 Highwood
- 2 Captains Walk
- 73 Canvasback Ln
- 37 Bonac Woods Ln
- 789 Accabonac Rd
- 4 Cozzens Ln
- 5 Spruce St
- 51 Miankoma Ln
- 100 Old Stone Hwy
- 498 Springs Fireplace Rd
- 68 Hedges Ln
- 42 St Mary's Ln
- 40 Edwards Ave






