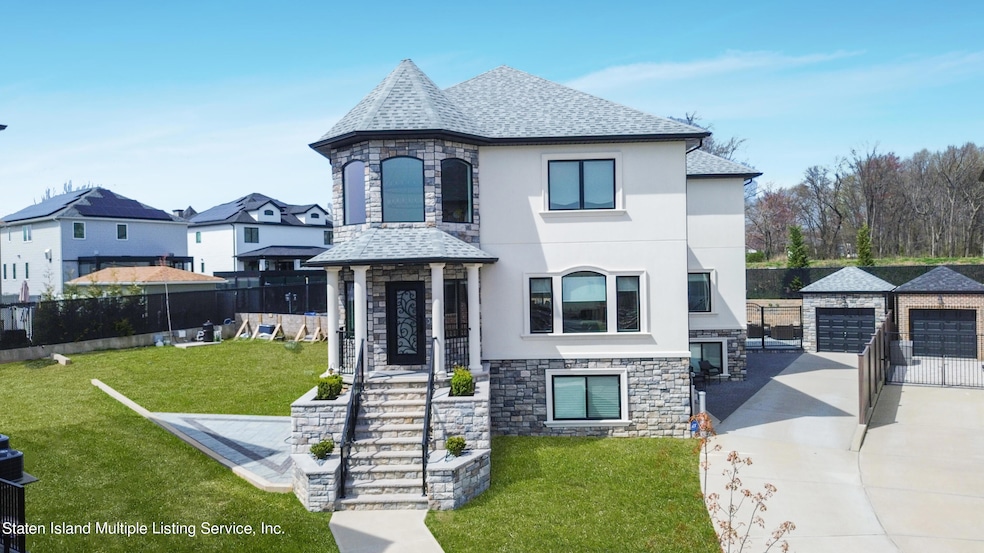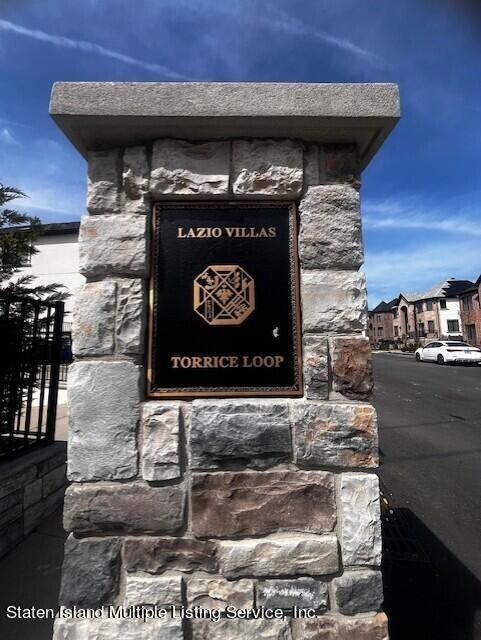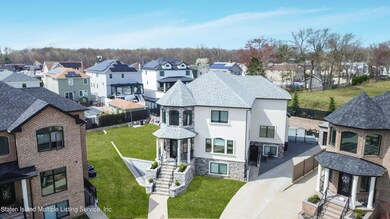
39 Torrice Loop Staten Island, NY 10309
Charleston NeighborhoodHighlights
- In Ground Pool
- Primary Bedroom Suite
- Colonial Architecture
- P.S. 6 Cpl Allan F Kivlehan School Rated A-
- 2.3 Acre Lot
- Formal Dining Room
About This Home
As of October 2024Welcome to Lazio Estates, where luxury living awaits in this stunning 5000 square-foot residence situated on an expansive lot. Unlike new construction, there are no extra closing costs involved! Step inside to a grand story entrance and discover a showcase of high-end features including top-of-the-line stainless steel appliances and upgraded quartz countertops, centered around a beautiful 8 ft island. And walk out to beautiful custom patio with new retractable awning wrought iron railing The main unit boasts four spacious bedrooms, while a separate one-bedroom apartment and finished basement offer added versatility.
Experience comfort with radiant heating on the first floor and in all bathrooms, featuring upgraded tiles and quartz countertops. In kitchen and bathrooms The luxurious master suite is a retreat of its own, boasting a private bathroom with a separate shower and Jacuzzi, 2 walk-in closet beautiful tray ceilings recessed lighting , oversized rain shower with seat, and double vanity. Throughout the home, hardwood floors and custom 10-foot ceilings add an elegant touch, seamlessly blending the open layout plan with the gorgeous kitchen and family room, complete with a large living room and custom stone fireplace.
Step outside to your own private oasis, featuring a spacious yard with an in ground pool and custom pavers, boasting $175,000 worth of upgrades. The expansive private backyard oasis offers endless possibilities for a cabana or pool house. Call for more information. Level 1: Foyer, Formal living room, dining room, kitchen, family room, 1/2 bathroom, laundry room. Level 2: Bedroom, Primary bedroom suite, private bathroom, bedroom, bedroom. full bath. Attic. Basement: Large Open Room. *Apartment has great tenant! Would like to stay, Show on 2nd Showing.
Last Agent to Sell the Property
Robert DeFalco Realty, Inc. License #40TR0901665 Listed on: 06/04/2024

Property Details
Home Type
- Multi-Family
Est. Annual Taxes
- $16,525
Year Built
- Built in 2021
Lot Details
- 2.3 Acre Lot
- Back and Side Yard
HOA Fees
- $61 Monthly HOA Fees
Parking
- 1 Car Detached Garage
- Off-Street Parking
Home Design
- Duplex
- Colonial Architecture
- Stone Siding
- Stucco
Interior Spaces
- 5,050 Sq Ft Home
- 2-Story Property
- Ceiling Fan
- Living Room with Fireplace
- Formal Dining Room
- Home Security System
Kitchen
- Eat-In Kitchen
- Microwave
- Dishwasher
Bedrooms and Bathrooms
- 5 Bedrooms
- Primary Bedroom Suite
- Walk-In Closet
- Primary Bathroom is a Full Bathroom
- Separate Shower in Primary Bathroom
Outdoor Features
- In Ground Pool
- Patio
Utilities
- Heating System Uses Natural Gas
- Hot Water Baseboard Heater
- 220 Volts
Community Details
- Dome Management Association
Listing and Financial Details
- Legal Lot and Block 0039 / 07577
- Assessor Parcel Number 07577-0039
Ownership History
Purchase Details
Home Financials for this Owner
Home Financials are based on the most recent Mortgage that was taken out on this home.Purchase Details
Home Financials for this Owner
Home Financials are based on the most recent Mortgage that was taken out on this home.Similar Homes in Staten Island, NY
Home Values in the Area
Average Home Value in this Area
Purchase History
| Date | Type | Sale Price | Title Company |
|---|---|---|---|
| Deed | $1,825,000 | First American Title | |
| Bargain Sale Deed | $1,545,000 | None Listed On Document |
Mortgage History
| Date | Status | Loan Amount | Loan Type |
|---|---|---|---|
| Open | $1,277,500 | New Conventional |
Property History
| Date | Event | Price | Change | Sq Ft Price |
|---|---|---|---|---|
| 05/01/2025 05/01/25 | Rented | $2,484 | +24.2% | -- |
| 02/25/2025 02/25/25 | For Rent | $2,000 | 0.0% | -- |
| 10/15/2024 10/15/24 | Sold | $1,825,000 | 0.0% | $361 / Sq Ft |
| 07/17/2024 07/17/24 | Pending | -- | -- | -- |
| 06/04/2024 06/04/24 | For Sale | $1,825,000 | 0.0% | $361 / Sq Ft |
| 04/18/2024 04/18/24 | Off Market | $1,825,000 | -- | -- |
| 04/12/2024 04/12/24 | For Sale | $1,825,000 | +18.1% | $361 / Sq Ft |
| 02/22/2022 02/22/22 | Sold | $1,545,000 | -5.8% | $306 / Sq Ft |
| 05/12/2021 05/12/21 | Pending | -- | -- | -- |
| 04/19/2021 04/19/21 | For Sale | $1,640,000 | -- | $325 / Sq Ft |
Tax History Compared to Growth
Tax History
| Year | Tax Paid | Tax Assessment Tax Assessment Total Assessment is a certain percentage of the fair market value that is determined by local assessors to be the total taxable value of land and additions on the property. | Land | Improvement |
|---|---|---|---|---|
| 2024 | $17,257 | $85,920 | $24,936 | $60,984 |
| 2023 | $16,525 | $81,370 | $23,543 | $57,827 |
| 2022 | $9,494 | $59,040 | $26,040 | $33,000 |
| 2021 | $2,890 | $26,040 | $26,040 | $0 |
| 2020 | $2,742 | $26,040 | $26,040 | $0 |
| 2019 | $2,569 | $22,620 | $22,620 | $0 |
| 2018 | $0 | $11,585 | $11,585 | $0 |
Agents Affiliated with this Home
-
Shawn Tatynskiy
S
Seller's Agent in 2025
Shawn Tatynskiy
Homes R Us Realty of NY, Inc.
(718) 473-7371
14 Total Sales
-
Gary Papirov

Seller Co-Listing Agent in 2025
Gary Papirov
Homes R Us Realty of NY, Inc.
(718) 668-2550
1 in this area
1,023 Total Sales
-
Kimberly Iannotta
K
Buyer's Agent in 2025
Kimberly Iannotta
Coldwell Banker Advantage
(917) 838-8249
22 Total Sales
-
Teresa Trovello
T
Seller's Agent in 2024
Teresa Trovello
Robert DeFalco Realty, Inc.
(718) 987-2711
3 in this area
56 Total Sales
-
Nancy Pezzolla
N
Buyer's Agent in 2024
Nancy Pezzolla
Robert DeFalco Realty, Inc.
(718) 987-7900
9 in this area
46 Total Sales
-
Laura Vallone
L
Seller's Agent in 2022
Laura Vallone
Robert DeFalco Realty, Inc.
(718) 979-3333
33 in this area
99 Total Sales
Map
Source: Staten Island Multiple Listing Service
MLS Number: 2401995
APN: 07577-0039


