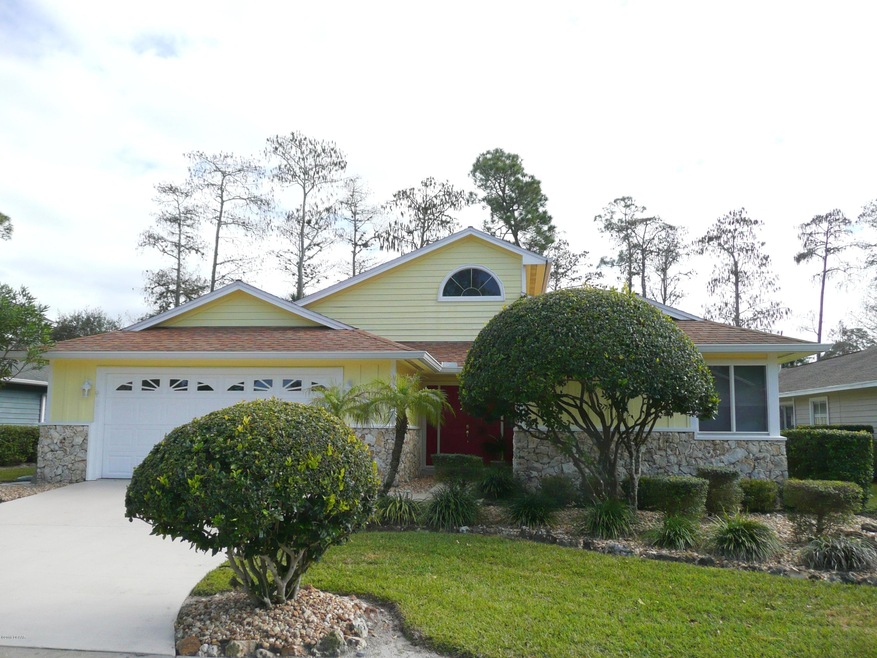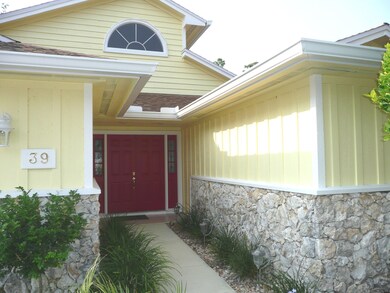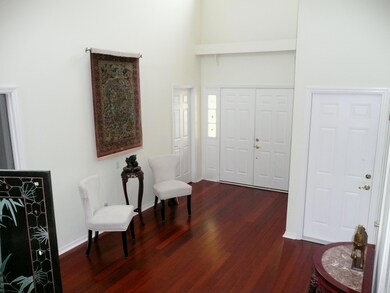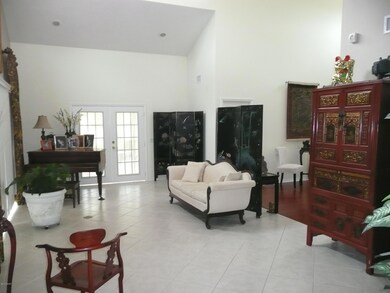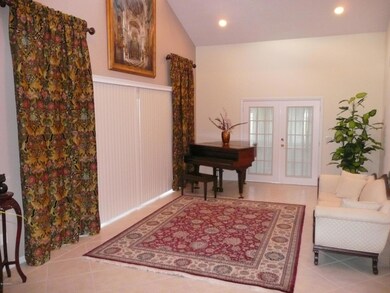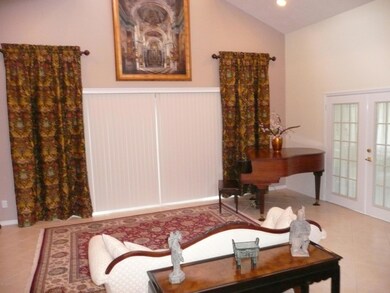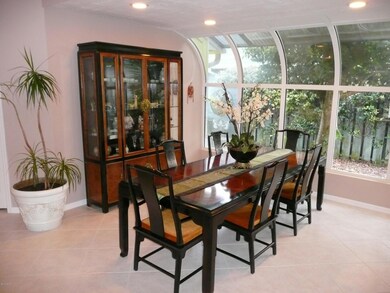
39 Treetop Cir Ormond Beach, FL 32174
Plantation Bay NeighborhoodHighlights
- On Golf Course
- Deck
- Den
- In Ground Pool
- Wood Flooring
- Front Porch
About This Home
As of February 2024Beautifully renovated 3 bedroom (two master suites), 2.5 bath golf course home with office. Soaring ceilings, ceramic and porcelain tile throughout, granite kitchen with professional gas range, and gorgeous master retreat with garden tub/shower. Situated on the 3rd Tee of Club de Bonmont. A gorgeous foyer (21.8x11.5) showcasing new stranded-bamboo flooring and a custom ceiling soaring to 20 feet greets your arrival and flows into the formal living room where tile laid on the diagonal provides a blank canvas for decorating and sliding glass doors open to a private courtyard (28x15). Formal dining room is also tiled and adjoins the formal living room. Family room is generous in size with 10-foot cathedral ceiling and overlooks golf course. Sliding glass doors open to the... tournament patio with pergola. Designer kitchen is simply fabulous!! Solid-wood, raised-panel maple cabinetry (drawers/pullouts solid wood box w/dovetail) is showcased by granite countertops and back splash. A 5-burner commercial-grade DCS gas range with high-volume ventilation hood is accompanied by stainless steel appliances. Private master retreat is finished in porcelain tile, includes two walk-in closets, and overlooks golf course. It opens to the private courtyard. Master retreat bathroom features two granite vanities separated by a granite make-up vanity, garden tub, and large shower with marble floor, granite inserts, and two shower heads (one rain forest). Suite 2 is large with walk-in closet and en suite bathroom featuring granite vanity, shower, and garden tub. Bedroom 3, currently a fitness room, is large and could several purposes. Separate office. Garage currently accommodates 2 cars PLUS a golf cart!! Electric panel wired for emergency generator. THIS IS NOT YOUR PREDICTABLE 3 BEDROOM-2 BATH FLOORPLAN. Main house a/c (condenser/air handler) replaced in 2012. Master retreat a/c (condenser/air handler replaced in 2013. Current termite bond. Home warranty coverage until July2017. LOCATED IN FLAGLER COUNTY SECTION OF PLANATATION BAY - NO CDD -LOW FLAGLER COUNTY TAXES. The uniqueness of this floorplan will inspire your creativity. Seller will consider a number of closing/occupancy scenarios to include quick closing, delayed closing, closing with lease back. Great opportunity for buyer looking to purchase in order to secure market pricing and relocate at a later date... before next winter... early next year?? Gated community with 3 golf courses, 2 clubhouses, fitness center, spa, tennis, and two pools (membership optional). Buyers of this home qualify for discounts to various levels of membership in Plantation Bay Golf & Country Club provided buyers join within 30 days of close.
Last Agent to Sell the Property
Larry LaGrotta
Venture Development Realty, Inc Listed on: 02/19/2016
Home Details
Home Type
- Single Family
Est. Annual Taxes
- $1,934
Year Built
- Built in 1987
Lot Details
- Lot Dimensions are 57x140
- Property fronts a private road
- On Golf Course
- Northwest Facing Home
HOA Fees
- $95 Monthly HOA Fees
Parking
- 2 Car Garage
Home Design
- Shingle Roof
Interior Spaces
- 2,774 Sq Ft Home
- 1-Story Property
- Ceiling Fan
- Family Room
- Living Room
- Dining Room
- Den
- Utility Room
Kitchen
- Gas Range
- Microwave
- Dishwasher
- Disposal
Flooring
- Wood
- Tile
Bedrooms and Bathrooms
- 3 Bedrooms
- Split Bedroom Floorplan
Outdoor Features
- In Ground Pool
- Deck
- Patio
- Front Porch
Utilities
- Central Heating and Cooling System
- Heat Pump System
Additional Features
- Accessible Common Area
- Smart Irrigation
Listing and Financial Details
- Homestead Exemption
- Assessor Parcel Number 03-13-31-5120-1A060-0390
Community Details
Overview
- Plantation Bay Subdivision
Recreation
- Golf Course Community
- Community Pool
Ownership History
Purchase Details
Home Financials for this Owner
Home Financials are based on the most recent Mortgage that was taken out on this home.Purchase Details
Home Financials for this Owner
Home Financials are based on the most recent Mortgage that was taken out on this home.Purchase Details
Home Financials for this Owner
Home Financials are based on the most recent Mortgage that was taken out on this home.Purchase Details
Home Financials for this Owner
Home Financials are based on the most recent Mortgage that was taken out on this home.Purchase Details
Home Financials for this Owner
Home Financials are based on the most recent Mortgage that was taken out on this home.Similar Homes in Ormond Beach, FL
Home Values in the Area
Average Home Value in this Area
Purchase History
| Date | Type | Sale Price | Title Company |
|---|---|---|---|
| Warranty Deed | $482,500 | Southern Title | |
| Warranty Deed | $275,000 | Coast Title Ins Agcy Inc | |
| Warranty Deed | $275,000 | Coast Title | |
| Warranty Deed | $275,000 | Coast Title Ins Agency Inc | |
| Warranty Deed | $200,000 | Associated Land Title Group | |
| Warranty Deed | $133,000 | -- |
Mortgage History
| Date | Status | Loan Amount | Loan Type |
|---|---|---|---|
| Open | $163,000 | Credit Line Revolving | |
| Open | $382,500 | New Conventional | |
| Previous Owner | $142,750 | New Conventional | |
| Previous Owner | $271,621 | FHA | |
| Previous Owner | $270,019 | FHA | |
| Previous Owner | $174,000 | Credit Line Revolving | |
| Previous Owner | $50,000 | Purchase Money Mortgage | |
| Previous Owner | $104,899 | New Conventional | |
| Previous Owner | $106,400 | No Value Available |
Property History
| Date | Event | Price | Change | Sq Ft Price |
|---|---|---|---|---|
| 02/21/2024 02/21/24 | Sold | $482,500 | 0.0% | $174 / Sq Ft |
| 01/11/2024 01/11/24 | Pending | -- | -- | -- |
| 10/27/2023 10/27/23 | For Sale | $482,500 | +75.5% | $174 / Sq Ft |
| 06/13/2017 06/13/17 | Sold | $275,000 | 0.0% | $99 / Sq Ft |
| 03/09/2017 03/09/17 | Pending | -- | -- | -- |
| 02/19/2016 02/19/16 | For Sale | $275,000 | -- | $99 / Sq Ft |
Tax History Compared to Growth
Tax History
| Year | Tax Paid | Tax Assessment Tax Assessment Total Assessment is a certain percentage of the fair market value that is determined by local assessors to be the total taxable value of land and additions on the property. | Land | Improvement |
|---|---|---|---|---|
| 2024 | $3,135 | $242,197 | -- | -- |
| 2023 | $3,135 | $235,142 | $0 | $0 |
| 2022 | $2,949 | $228,293 | $0 | $0 |
| 2021 | $2,883 | $221,134 | $49,500 | $171,634 |
| 2020 | $2,420 | $186,872 | $0 | $0 |
| 2019 | $2,391 | $182,671 | $0 | $0 |
| 2018 | $2,392 | $179,265 | $43,000 | $136,265 |
| 2017 | $1,966 | $154,725 | $0 | $0 |
| 2016 | $1,929 | $151,543 | $0 | $0 |
| 2015 | $1,934 | $150,490 | $0 | $0 |
| 2014 | $2,013 | $153,372 | $0 | $0 |
Agents Affiliated with this Home
-
Larry LaGrotta
L
Seller's Agent in 2024
Larry LaGrotta
Florida Homes Realty & Mortgage
(386) 212-1202
6 in this area
10 Total Sales
-
Karen Nelson
K
Buyer's Agent in 2024
Karen Nelson
Nonmember office
(386) 677-7131
182 in this area
9,663 Total Sales
-
n
Buyer's Agent in 2024
non member
Hayward Brown, Inc.
Map
Source: Daytona Beach Area Association of REALTORS®
MLS Number: 1012823
APN: 03-13-31-5120-1A060-0390
- 5 Treetop Trail
- 8 Jasmine Run
- 7 Jasmine Run
- 5 Jasmine Run
- 19 Kingswood Ct
- 38 Caroline St
- 67 Kingsley Ln
- 74 Kingsley Ln
- 850 Westlake Dr
- 38 Landings Ln
- 39 Landings Ln
- 44 Landings Ln
- 30 Landings Ln
- 26 Holiday Dr
- 51 Kingsley Cir Unit 2
- 18 Landings Ln
- 308 Stirling Bridge Dr
- 52 Deer Run Dr
- 1029 Stone Lake Dr
- 209 Heatherwood Ct
