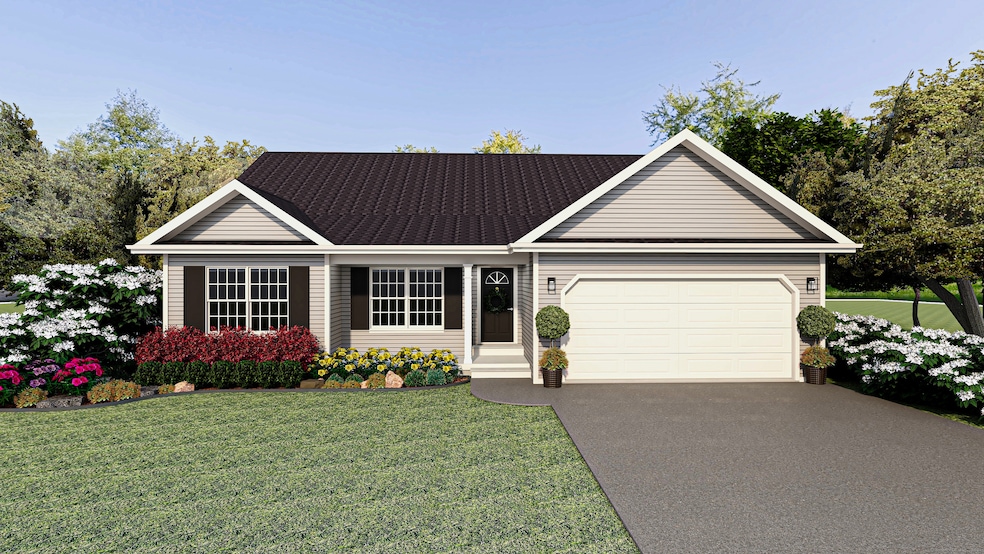39 Turnberry Ct Unit 3 Southington, CT 06479
Estimated payment $3,608/month
Highlights
- Active Adult
- Attic
- Porch
- Ranch Style House
- 1 Fireplace
- Patio
About This Home
Easy Living Begins at Turnberry Estates - a thoughtfully designed 55+ adult community offering 32 single-story homes tailored for low-maintenance living. These to-be-built residences combine style and practicality with open-concept layouts, vaulted ceilings, and a range of customizable finishes to suit your personal taste. Each home features 3 bedrooms, 2 full bathrooms, and floor plans ranging from 1,444-1,610 square feet with an optional 12'x12' cathedral three or four-season sunroom. Highlights include a fireplaced living room, kitchen with island and stainless steel appliances, primary suite complete with walk-in closet and en-suite bath, an attached 2-car garage, full basement, covered front porch, and 10'x12' patio or deck. Enjoy the perfect balance of design and convenience in a serene setting just minutes from local dining, shopping, parks and rec, and Route 8. This Planned Unit Development will start occupancy Fall 2025. Phases 1 and 2 are fully reserved - Phase 3 waitlist now forming. Agent related.
Listing Agent
Century 21 AllPoints Realty Brokerage Phone: (860) 227-8320 License #REB.0795553 Listed on: 05/22/2025

Home Details
Home Type
- Single Family
Year Built
- Built in 2025
Lot Details
- 2,178 Sq Ft Lot
- Property is zoned R30
HOA Fees
- $225 Monthly HOA Fees
Home Design
- Home to be built
- Ranch Style House
- Concrete Foundation
- Frame Construction
- Asphalt Shingled Roof
- Vinyl Siding
Interior Spaces
- 1,754 Sq Ft Home
- 1 Fireplace
- Basement Fills Entire Space Under The House
- Attic or Crawl Hatchway Insulated
Kitchen
- Oven or Range
- Microwave
- Dishwasher
- Disposal
Bedrooms and Bathrooms
- 3 Bedrooms
- 2 Full Bathrooms
Parking
- 2 Car Garage
- Automatic Garage Door Opener
Outdoor Features
- Patio
- Porch
Utilities
- Central Air
- Heat Pump System
- Electric Water Heater
- Cable TV Available
Community Details
- Active Adult
- Association fees include grounds maintenance, trash pickup, snow removal
- Turnberry Estates Subdivision
- Planned Unit Development
Map
Home Values in the Area
Average Home Value in this Area
Property History
| Date | Event | Price | List to Sale | Price per Sq Ft |
|---|---|---|---|---|
| 05/22/2025 05/22/25 | Pending | -- | -- | -- |
| 05/22/2025 05/22/25 | For Sale | $540,000 | -- | $308 / Sq Ft |
Source: SmartMLS
MLS Number: 24098050
- 67 Turnberry Ct Unit 16
- 49 Turnberry Ct Unit 5
- 38 Turnberry Ct Unit 4
- 32 Turnberry Ct Unit 2
- 74 Brookview Place
- 785 Old Turnpike Rd
- 310 Buckland St Unit Rear
- 83 Shea Cir Unit 83
- 80 Shea Cir
- 81 Shea Cir
- 82 Shea Cir Unit 82
- 86 Shea Cir Unit 86
- 88 Shea Cir Unit 88
- 84 Shea Cir Unit 84
- 135 Shea Cir Unit 135
- 131 Shea Cir Unit 131
- 132 Shea Cir Unit 132
- 136 Shea Cir Unit 136
- 130 Shea Cir Unit 130
- 134 Shea Cir Unit 134
