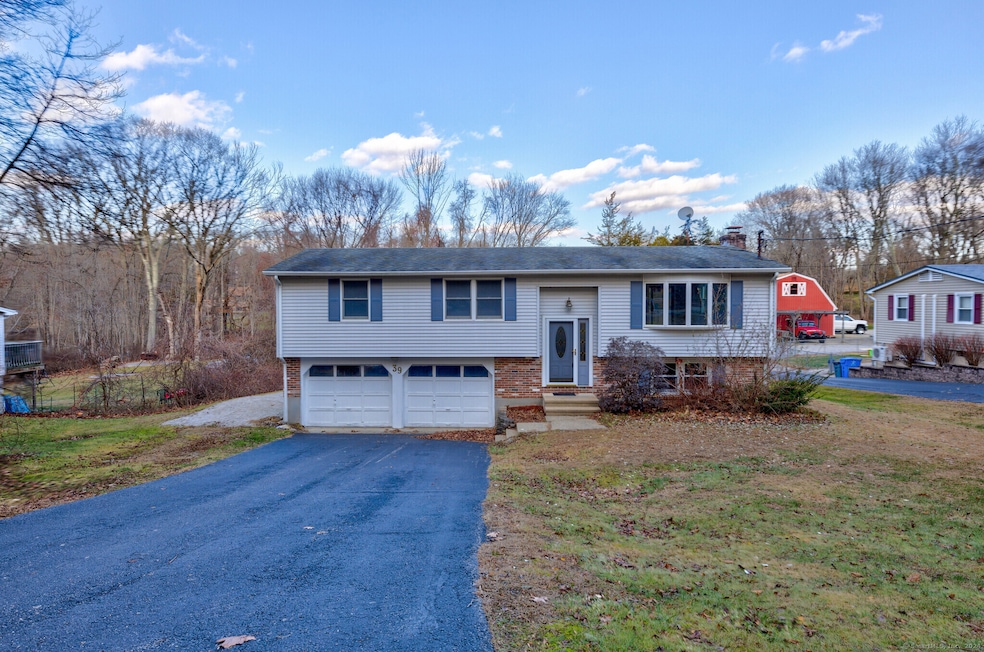
39 Turner Rd Oakdale, CT 06370
Montville NeighborhoodHighlights
- Open Floorplan
- Raised Ranch Architecture
- 1 Fireplace
- Deck
- Attic
- Thermal Windows
About This Home
As of January 2025*Highest and best due Thursday 12/19 by 5PM* Step into this beautifully maintained home that offers both comfort and convenience. The spacious living area features gleaming hardwood floors and large windows that fill the space with natural light. These windows, replaced just last year, provide energy efficiency and showcase serene views of the outdoors. The open layout seamlessly connects the living and dining areas, creating a perfect space for entertaining. The kitchen boasts a central island for additional prep space, stainless steel appliances, and warm wooden cabinetry for ample storage. A sliding glass door off the dining area leads to the deck, making indoor-outdoor living effortless. The primary bathroom is ready for a personal touch, providing the perfect opportunity for the next homeowner to create their own retreat and truly make this house their home. With just a few updates, this home could shine even brighter, reflecting your unique style. Downstairs, the lower level provides additional space that can be redone to be used as a family room, home office, or recreational area. The layout is designed for functionality, with plenty of storage options throughout the home. The large, level backyard offers endless possibilities for outdoor activities, gardening, or relaxation. This home is nestled in a quiet neighborhood yet conveniently located close to local amenities, offering the perfect balance of tranquility and accessibility.
Last Agent to Sell the Property
eXp Realty License #RES.0811799 Listed on: 12/16/2024

Home Details
Home Type
- Single Family
Est. Annual Taxes
- $3,849
Year Built
- Built in 1973
Lot Details
- 0.55 Acre Lot
- Level Lot
- Property is zoned WRP
Home Design
- Raised Ranch Architecture
- Concrete Foundation
- Frame Construction
- Asphalt Shingled Roof
- Vinyl Siding
Interior Spaces
- 1,170 Sq Ft Home
- Open Floorplan
- 1 Fireplace
- Thermal Windows
- Partially Finished Basement
- Basement Fills Entire Space Under The House
- Laundry on lower level
Kitchen
- Electric Range
- Range Hood
- Dishwasher
Bedrooms and Bathrooms
- 3 Bedrooms
- 2 Full Bathrooms
Attic
- Pull Down Stairs to Attic
- Unfinished Attic
Parking
- 2 Car Garage
- Parking Deck
- Driveway
Outdoor Features
- Deck
Schools
- Murphy Elementary School
- Montville High School
Utilities
- Zoned Heating
- Baseboard Heating
- Private Company Owned Well
Listing and Financial Details
- Assessor Parcel Number 2431909
Ownership History
Purchase Details
Home Financials for this Owner
Home Financials are based on the most recent Mortgage that was taken out on this home.Purchase Details
Purchase Details
Similar Homes in Oakdale, CT
Home Values in the Area
Average Home Value in this Area
Purchase History
| Date | Type | Sale Price | Title Company |
|---|---|---|---|
| Deed | $265,000 | None Available | |
| Deed | $265,000 | None Available | |
| Warranty Deed | -- | None Available | |
| Warranty Deed | -- | None Available | |
| Deed | $46,000 | -- |
Mortgage History
| Date | Status | Loan Amount | Loan Type |
|---|---|---|---|
| Open | $254,485 | FHA | |
| Closed | $254,485 | FHA | |
| Previous Owner | $30,000 | No Value Available | |
| Previous Owner | $39,789 | No Value Available |
Property History
| Date | Event | Price | Change | Sq Ft Price |
|---|---|---|---|---|
| 01/30/2025 01/30/25 | Sold | $265,000 | +15.2% | $226 / Sq Ft |
| 01/29/2025 01/29/25 | Pending | -- | -- | -- |
| 12/16/2024 12/16/24 | For Sale | $230,000 | -- | $197 / Sq Ft |
Tax History Compared to Growth
Tax History
| Year | Tax Paid | Tax Assessment Tax Assessment Total Assessment is a certain percentage of the fair market value that is determined by local assessors to be the total taxable value of land and additions on the property. | Land | Improvement |
|---|---|---|---|---|
| 2025 | $4,001 | $138,600 | $31,500 | $107,100 |
| 2024 | $3,849 | $138,600 | $31,500 | $107,100 |
| 2023 | $3,849 | $138,600 | $31,500 | $107,100 |
| 2022 | $3,702 | $138,600 | $31,500 | $107,100 |
| 2021 | $3,751 | $118,130 | $30,350 | $87,780 |
| 2020 | $3,825 | $118,130 | $30,350 | $87,780 |
| 2019 | $3,840 | $118,130 | $30,350 | $87,780 |
| 2018 | $3,748 | $118,130 | $30,350 | $87,780 |
| 2017 | $3,745 | $118,130 | $30,350 | $87,780 |
| 2016 | $3,761 | $122,860 | $37,910 | $84,950 |
| 2015 | $3,761 | $122,860 | $37,910 | $84,950 |
| 2014 | $3,608 | $122,860 | $37,910 | $84,950 |
Agents Affiliated with this Home
-
Danielle Turrell

Seller's Agent in 2025
Danielle Turrell
eXp Realty
(860) 245-1108
1 in this area
24 Total Sales
-
Jennifer Sobiech

Buyer's Agent in 2025
Jennifer Sobiech
RE/MAX
(860) 460-5405
5 in this area
65 Total Sales
Map
Source: SmartMLS
MLS Number: 24060590
APN: MONT-000007-000015
- 132 Turner Rd
- 190 Fire St
- 913 Vauxhall Street Extension
- 894 Vauxhall Street Extension
- 205 Butlertown Rd
- 1067 Hartford Turnpike
- 1446 Connecticut 85
- 7 White Oak Ln
- 50 Douglas Ln
- 505 Old Colchester Rd
- 62 Douglas Ln
- 5 Mountain Laurel Ridge
- 2 Mountain Laurel Ridge
- 2 Latimer Ct
- 38 Dubois Rd
- 874 Chesterfield Rd
- 1580 Hartford-New London Turnpike
- 503 Chesterfield Rd
- 19 Wyndwood Rd
- 91 Gay Hill Rd
