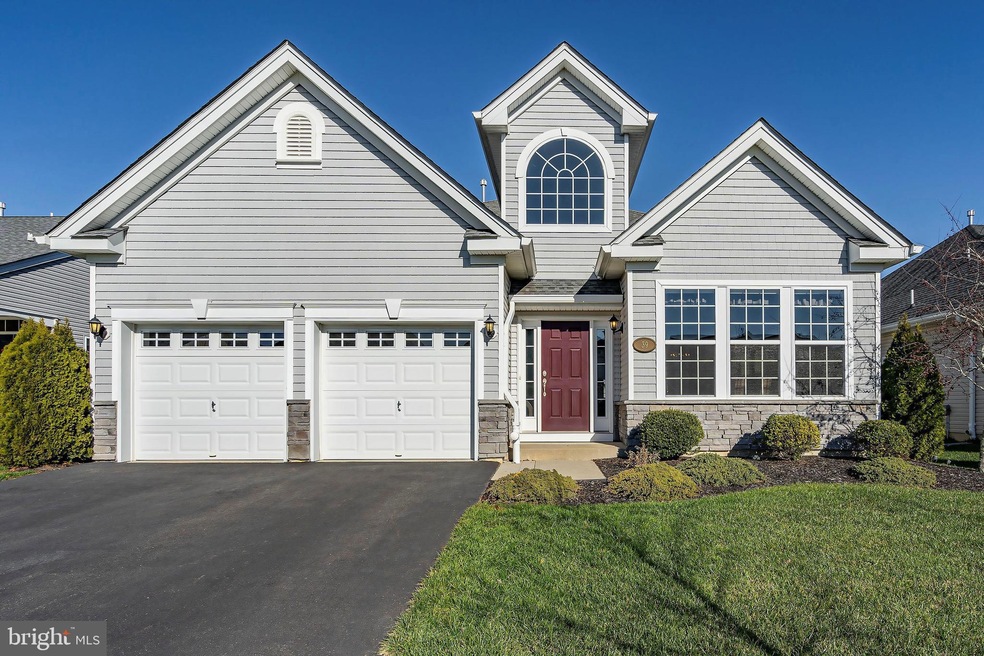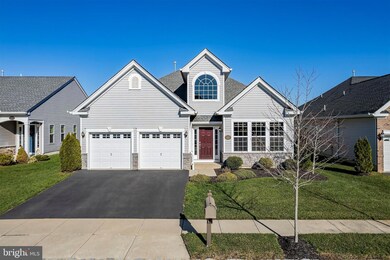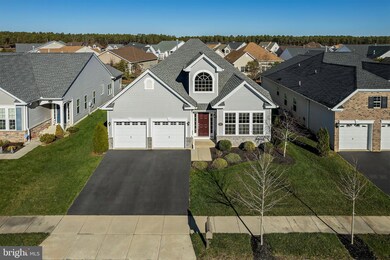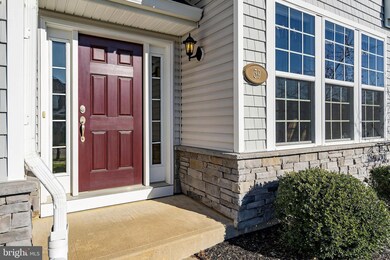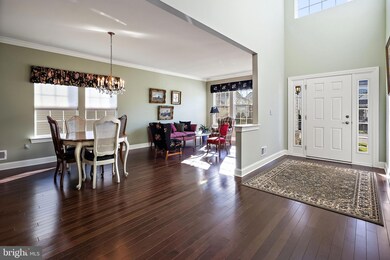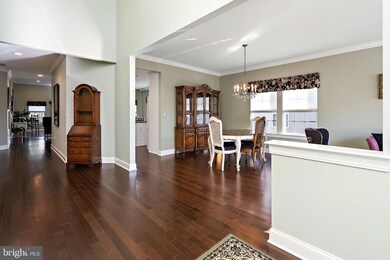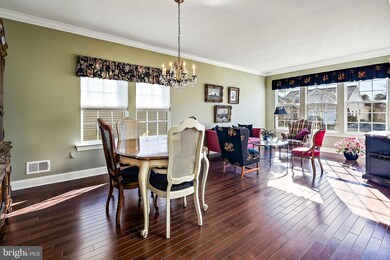
39 Twilight Dr Barnegat, NJ 08005
Barnegat Township NeighborhoodEstimated Value: $605,864 - $664,000
Highlights
- Fitness Center
- Eat-In Gourmet Kitchen
- Open Floorplan
- Senior Living
- Gated Community
- Clubhouse
About This Home
As of March 2023Welcome to Parmount Escapes Ocean Breeze ... Located app. 10 minutes west of Long Beach Island ... 3 miles west of the GSP x63 ... this Active Adult Gated Community, ... with a Beautiful Club House ... boasts numerous amenities ... including a Resort Style Pool ... plus an Indoor Pool, Hot Tub and Sauna, ... Gym, ... Tennis, Pickleball and Bocci Courts, ... Pool Tables, Card Rooms ... and more.
As you enter this One Level Home ... you walk into the 2 story foyer with a cut glass chandelier ...to the right is the dining and sitting room ... leading to the kitchen ... with white custom cabinets , white backsplash with granite counters ... plus a center Island ... the family room is oversized and opens to the back patio w awning ... great for entertaining family and friends ... the primary bedroom has a walk-in closet and beautiful white tile bathroom ... the guest bedroom is located towards the front of the home for privacy ... adjacent to the second full bath ... there is also a laundry room w a washer and dryer. ... and two car garage ...
This home shows like new ... with crown molding and wood floors ... these "snowbirds" only lived there 5 months a year.
Last Agent to Sell the Property
Jersea Realty, LLC - SB License #0450777 Listed on: 01/12/2023
Home Details
Home Type
- Single Family
Est. Annual Taxes
- $8,022
Year Built
- Built in 2014
Lot Details
- 6,599 Sq Ft Lot
- Backs To Open Common Area
- Infill Lot
- South Facing Home
- Landscaped
- Sprinkler System
- Backs to Trees or Woods
- Property is in excellent condition
- Property is zoned RLAC
HOA Fees
- $235 Monthly HOA Fees
Parking
- 2 Car Attached Garage
- 2 Driveway Spaces
- Front Facing Garage
- Garage Door Opener
Home Design
- Contemporary Architecture
- Block Foundation
- Frame Construction
- Shingle Roof
- Asphalt Roof
- Stone Siding
- Vinyl Siding
Interior Spaces
- Property has 1 Level
- Open Floorplan
- Partially Furnished
- Cathedral Ceiling
- Ceiling Fan
- Recessed Lighting
- Double Pane Windows
- Awning
- Window Treatments
- Sliding Doors
- Family Room Off Kitchen
- Formal Dining Room
- Attic
Kitchen
- Eat-In Gourmet Kitchen
- Breakfast Area or Nook
- Gas Oven or Range
- Built-In Range
- Built-In Microwave
- Dishwasher
- Stainless Steel Appliances
- Kitchen Island
- Upgraded Countertops
Flooring
- Engineered Wood
- Ceramic Tile
Bedrooms and Bathrooms
- 2 Main Level Bedrooms
- En-Suite Bathroom
- Walk-In Closet
- 2 Full Bathrooms
- Walk-in Shower
Laundry
- Laundry on lower level
- Gas Front Loading Dryer
- Washer
Home Security
- Security Gate
- Carbon Monoxide Detectors
- Fire and Smoke Detector
- Fire Sprinkler System
Outdoor Features
- Patio
Utilities
- 90% Forced Air Heating and Cooling System
- Vented Exhaust Fan
- 200+ Amp Service
- Private Water Source
- Well
- Natural Gas Water Heater
- Private Sewer
- Cable TV Available
Listing and Financial Details
- Home warranty included in the sale of the property
- Tax Lot 00014
- Assessor Parcel Number 01-00090 43-00014
Community Details
Overview
- Senior Living
- Association fees include lawn maintenance, management, pool(s), recreation facility, reserve funds, road maintenance, sauna, security gate, snow removal, common area maintenance
- Senior Community | Residents must be 55 or older
- Paramount Escapes Ocean Breeze HOA, Phone Number (609) 460-0106
- Escapes Ocean Breeze Subdivision
- Property Manager
Amenities
- Common Area
- Clubhouse
- Game Room
- Billiard Room
- Community Center
- Meeting Room
- Party Room
Recreation
- Community Basketball Court
- Fitness Center
- Community Indoor Pool
- Community Pool or Spa Combo
- Heated Community Pool
- Saltwater Community Pool
Security
- Security Service
- Resident Manager or Management On Site
- Gated Community
Ownership History
Purchase Details
Home Financials for this Owner
Home Financials are based on the most recent Mortgage that was taken out on this home.Purchase Details
Purchase Details
Similar Homes in Barnegat, NJ
Home Values in the Area
Average Home Value in this Area
Purchase History
| Date | Buyer | Sale Price | Title Company |
|---|---|---|---|
| Mardones Marcelo | $530,000 | Realsafe Title | |
| Gergory J Lawrence And Paula Lawrence Re | -- | None Available | |
| Lawrence Gregory | $349,387 | None Available |
Property History
| Date | Event | Price | Change | Sq Ft Price |
|---|---|---|---|---|
| 03/16/2023 03/16/23 | Sold | $530,000 | -2.8% | $229 / Sq Ft |
| 01/23/2023 01/23/23 | Pending | -- | -- | -- |
| 01/12/2023 01/12/23 | For Sale | $544,999 | -- | $236 / Sq Ft |
Tax History Compared to Growth
Tax History
| Year | Tax Paid | Tax Assessment Tax Assessment Total Assessment is a certain percentage of the fair market value that is determined by local assessors to be the total taxable value of land and additions on the property. | Land | Improvement |
|---|---|---|---|---|
| 2024 | $8,291 | $284,800 | $83,000 | $201,800 |
| 2023 | $8,023 | $284,800 | $83,000 | $201,800 |
| 2022 | $8,023 | $284,800 | $83,000 | $201,800 |
| 2021 | $7,986 | $284,800 | $83,000 | $201,800 |
| 2020 | $7,949 | $284,800 | $83,000 | $201,800 |
| 2019 | $7,832 | $284,800 | $83,000 | $201,800 |
| 2018 | $7,772 | $284,800 | $83,000 | $201,800 |
| 2017 | $7,644 | $284,800 | $83,000 | $201,800 |
| 2016 | $7,487 | $284,800 | $83,000 | $201,800 |
| 2015 | $7,251 | $284,800 | $83,000 | $201,800 |
| 2014 | $7,066 | $13,000 | $13,000 | $0 |
Agents Affiliated with this Home
-
Robert Keeler

Seller's Agent in 2023
Robert Keeler
Jersea Realty, LLC - SB
(609) 744-3588
2 in this area
10 Total Sales
-
datacorrect BrightMLS
d
Buyer's Agent in 2023
datacorrect BrightMLS
Non Subscribing Office
Map
Source: Bright MLS
MLS Number: NJOC2015494
APN: 01-00090-43-00014
- 48 Twilight Dr
- 2 Haley Cir
- 3 Moonlight Dr
- 65 Moonlight Dr
- 43A Magnolia Rd Unit 22B
- 54 Dogwood Rd
- 39 Fir Rd Unit 21
- 28 Fir Rd Unit 21
- 50 Sycamore Access Rd
- 113 Ash Rd Unit 8
- 113 Ash Rd
- 18 Cranberry Rd
- 22 Fir Rd Unit 25
- 22 Fir Rd
- 87 Ash Rd Unit 2
- 28 Sycamore Rd Unit 45
- 175 Barracuda Rd
- 11B Walnut Rd Unit 12B
- 63 Lookout Dr
- 99 Fawcett Blvd
- 39 Twilight Dr
- 37 Twilight Dr
- 41 Twilight Dr
- 43 Twilight Dr
- 36 Twilight Dr
- 35 Twilight Dr
- 18 Moonlight Dr
- 16 Moonlight Dr
- 20 Moonlight Dr
- 45 Twilight Dr
- 40 Twilight Dr
- 38 Twilight Dr
- 33 Twilight Dr
- 84 Twilight Dr
- 22 Moonlight Dr
- 44 Twilight Dr
- 14 Moonlight Dr
- 24 Moonlight Dr
- 47 Twilight Dr
- 76 Twilight Dr
