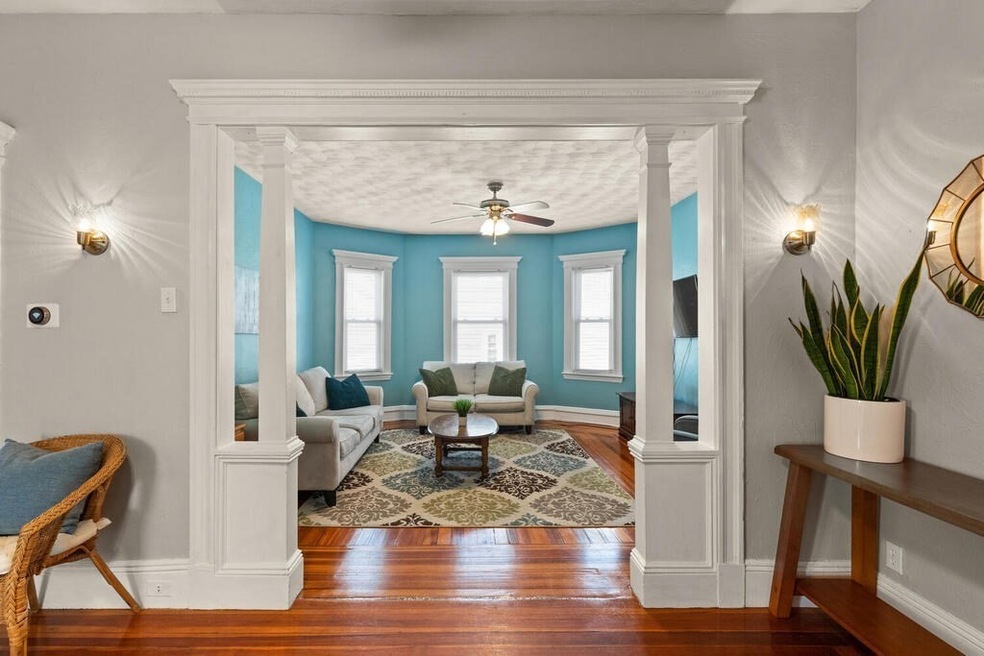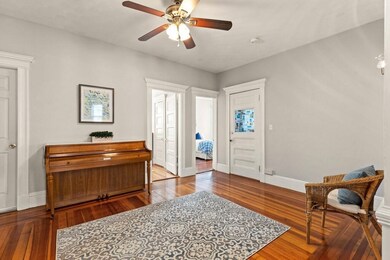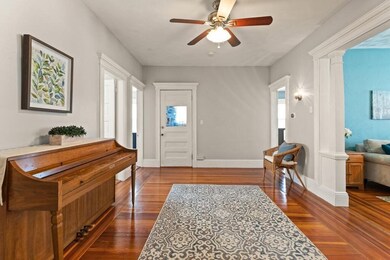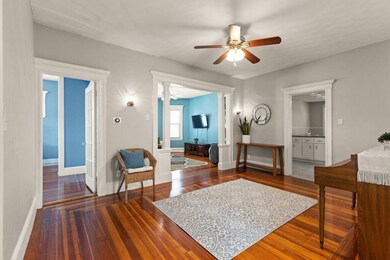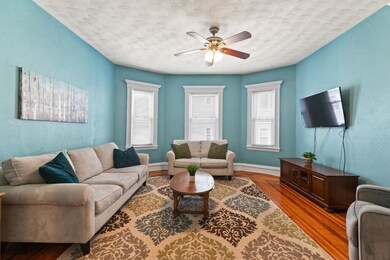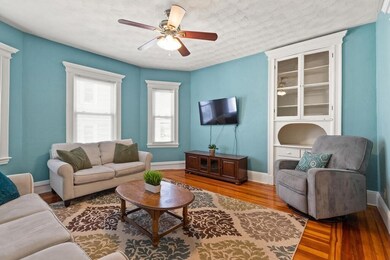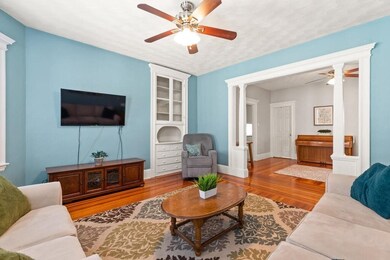
39 Upham St Unit 2 Malden, MA 02148
Suffolk Square NeighborhoodHighlights
- Medical Services
- Wood Flooring
- Balcony
- Property is near public transit
- Jogging Path
- 4-minute walk to Newman Park
About This Home
As of June 2023Nestled in the heart of Malden, this charming condo offers a spacious and flexible floorplan. Boasting four bedrooms, 1 full bath, this property is an excellent investment opportunity. The unit features a large eat-in kitchen, grand center hall, convenient in-unit laundry facilities, and 2 private porches. Beautiful hardwood flooring & dentil molding throughout the condo enhances its delightful character. With an affordable condo fee, this property is an ideal choice for those seeking an alternative to single-family homes. The condo also provides off-street parking and is pet-friendly, catering to a range of lifestyles. In a prime location, this condo has excellent proximity to schools, the bike path, eateries, and a stone's throw from the bus stop. Commuting is made easy with straightforward access to Route 1, the Tobin Bridge, and the bustling Malden Center. Don't miss the chance to own this desirable property in a great location!
Co-Listed By
Karen Forrest
eXp Realty
Last Buyer's Agent
Claudel Frederique
Lamacchia Realty, Inc.

Property Details
Home Type
- Condominium
Est. Annual Taxes
- $4,948
Year Built
- Built in 1900
HOA Fees
- $278 Monthly HOA Fees
Home Design
- Frame Construction
Interior Spaces
- 1,395 Sq Ft Home
- 1-Story Property
- Chair Railings
- Ceiling Fan
- Decorative Lighting
- Light Fixtures
- Basement
Kitchen
- Oven
- Stove
- Range with Range Hood
- Dishwasher
- Kitchen Island
- Disposal
Flooring
- Wood
- Vinyl
Bedrooms and Bathrooms
- 4 Bedrooms
- Primary bedroom located on second floor
- 1 Full Bathroom
- Bathtub with Shower
Laundry
- Laundry on upper level
- Dryer
- Washer
Parking
- 1 Car Parking Space
- Off-Street Parking
- Deeded Parking
Location
- Property is near public transit
- Property is near schools
Utilities
- Forced Air Heating and Cooling System
- Heating System Uses Natural Gas
- Natural Gas Connected
- Gas Water Heater
- Cable TV Available
Additional Features
- Energy-Efficient Thermostat
- Balcony
- Two or More Common Walls
Listing and Financial Details
- Assessor Parcel Number 4573100
Community Details
Overview
- Association fees include water, sewer, insurance, reserve funds
- 3 Units
- 39 Upham Street Condominiums Community
Amenities
- Medical Services
- Shops
- Coin Laundry
Recreation
- Park
- Jogging Path
Ownership History
Purchase Details
Home Financials for this Owner
Home Financials are based on the most recent Mortgage that was taken out on this home.Similar Homes in Malden, MA
Home Values in the Area
Average Home Value in this Area
Purchase History
| Date | Type | Sale Price | Title Company |
|---|---|---|---|
| Deed | $287,000 | -- |
Mortgage History
| Date | Status | Loan Amount | Loan Type |
|---|---|---|---|
| Open | $532,000 | Purchase Money Mortgage | |
| Closed | $124,000 | Balloon | |
| Closed | $224,000 | New Conventional | |
| Closed | $229,000 | No Value Available | |
| Closed | $240,000 | No Value Available | |
| Closed | $58,000 | No Value Available | |
| Closed | $57,460 | Purchase Money Mortgage |
Property History
| Date | Event | Price | Change | Sq Ft Price |
|---|---|---|---|---|
| 06/30/2023 06/30/23 | Sold | $560,000 | +12.0% | $401 / Sq Ft |
| 06/06/2023 06/06/23 | Pending | -- | -- | -- |
| 05/31/2023 05/31/23 | For Sale | $500,000 | +78.6% | $358 / Sq Ft |
| 01/09/2014 01/09/14 | Sold | $280,000 | -3.4% | $201 / Sq Ft |
| 10/28/2013 10/28/13 | Pending | -- | -- | -- |
| 10/07/2013 10/07/13 | Price Changed | $289,900 | -3.3% | $208 / Sq Ft |
| 09/09/2013 09/09/13 | For Sale | $299,900 | -- | $215 / Sq Ft |
Tax History Compared to Growth
Tax History
| Year | Tax Paid | Tax Assessment Tax Assessment Total Assessment is a certain percentage of the fair market value that is determined by local assessors to be the total taxable value of land and additions on the property. | Land | Improvement |
|---|---|---|---|---|
| 2025 | $60 | $534,000 | $0 | $534,000 |
| 2024 | $4,865 | $416,200 | $0 | $416,200 |
| 2023 | $4,948 | $405,900 | $0 | $405,900 |
| 2022 | $4,751 | $384,700 | $0 | $384,700 |
| 2021 | $4,596 | $374,000 | $0 | $374,000 |
| 2020 | $4,673 | $369,400 | $0 | $369,400 |
| 2019 | $4,426 | $333,500 | $0 | $333,500 |
| 2018 | $4,421 | $313,800 | $0 | $313,800 |
| 2017 | $3,992 | $281,700 | $0 | $281,700 |
| 2016 | $4,013 | $264,700 | $0 | $264,700 |
| 2015 | $4,039 | $256,800 | $0 | $256,800 |
| 2014 | $4,534 | $281,600 | $0 | $281,600 |
Agents Affiliated with this Home
-

Seller's Agent in 2023
Blink Estates Group
eXp Realty
(781) 369-5591
1 in this area
76 Total Sales
-
K
Seller Co-Listing Agent in 2023
Karen Forrest
eXp Realty
-
C
Buyer's Agent in 2023
Claudel Frederique
Lamacchia Realty, Inc.
-

Seller's Agent in 2014
George Gatteny
Keller Williams Realty Evolution
(617) 671-4162
14 Total Sales
-

Buyer's Agent in 2014
Rebecca Riopelle
Blink Realty Group, LLC
(781) 369-5591
22 Total Sales
Map
Source: MLS Property Information Network (MLS PIN)
MLS Number: 73118398
APN: MALD-000084-000405-005162
- 23 Upham St
- 272-274 Cross St Unit 2A
- 272-274 Cross St Unit 3A
- 272-274 Cross St Unit 3B
- 272-274 Cross St Unit 1A
- 272-274 Cross St Unit 2B
- 240 Ferry St Unit 1
- 121 Boylston St Unit A
- 9 Queenwood Terrace
- 2 Cedar Terrace
- 163 Mills St
- 78-80 Suffolk St
- 15 Bennett St
- 97-99 Lyme St
- 113-115 Ashland St
- 30 Daniels St Unit 101
- 20 Daniels St Unit 320
- 62 Highland Ave
- 37 Alden St
- 7-9 Meridian Pkwy
