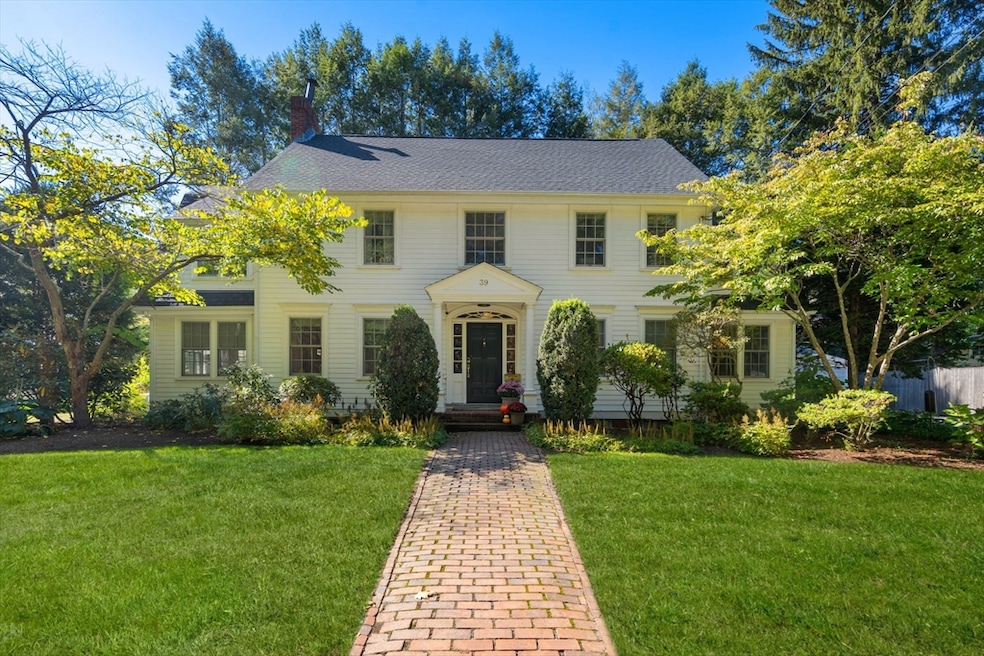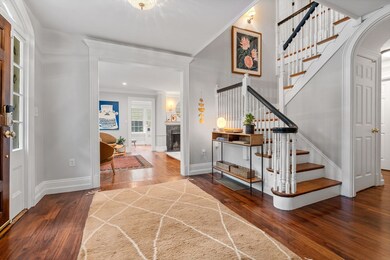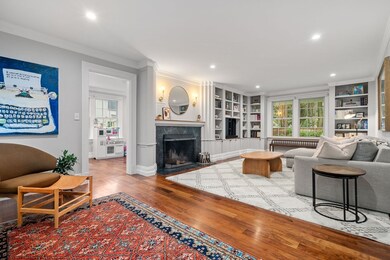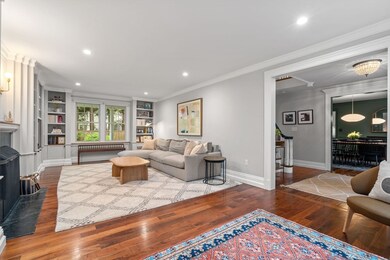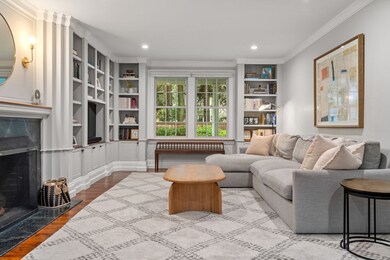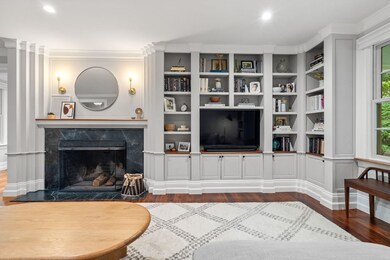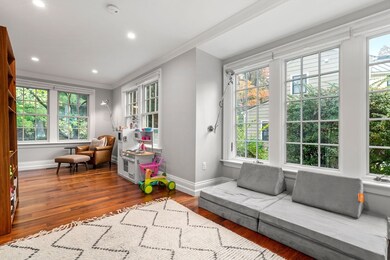39 Valentine Park West Newton, MA 02465
West Newton NeighborhoodEstimated payment $15,041/month
Highlights
- Colonial Architecture
- Landscaped Professionally
- Fireplace in Primary Bedroom
- Peirce Elementary School Rated A+
- Viking Appliances
- Wood Flooring
About This Home
OPEN HOUSES CANCELED - OFFER ACCEPTED. Picture perfect center entrance Colonial on a quiet street in desirable West Newton Hill. Renovated in 2016 with timeless updates, it is the perfect mix of old world charm and modern living. The welcoming foyer leads to a large living room with fireplace and custom built-ins as well as a sunroom/family room. The kitchen includes Viking appliances, tons of storage and has direct access to a patio and level yard. The 2nd floor features two gracious bedrooms as well as the primary bedroom/bath with fireplace and additional sitting room/walk in closet. Two additional bedrooms and a full bath are on the 3rd floor. Finished basement includes a half bath and laundry. Close to I-95 and the Mass Pike, shops and restaurants, Brae Burn Country Club, Peirce School.
Home Details
Home Type
- Single Family
Est. Annual Taxes
- $22,597
Year Built
- Built in 1945
Lot Details
- 10,242 Sq Ft Lot
- Landscaped Professionally
- Sprinkler System
- Property is zoned SR1
Parking
- 2 Car Detached Garage
- Driveway
- Open Parking
- Off-Street Parking
Home Design
- Colonial Architecture
- Frame Construction
- Shingle Roof
- Concrete Perimeter Foundation
Interior Spaces
- Recessed Lighting
- Living Room with Fireplace
- 2 Fireplaces
- Play Room
- Partially Finished Basement
- Laundry in Basement
- Viking Appliances
Flooring
- Wood
- Wall to Wall Carpet
Bedrooms and Bathrooms
- 5 Bedrooms
- Fireplace in Primary Bedroom
- Primary bedroom located on second floor
- Walk-In Closet
- Double Vanity
- Bathtub Includes Tile Surround
- Separate Shower
Outdoor Features
- Patio
- Rain Gutters
Schools
- Peirce Elementary School
- Day Middle School
- Newton North High School
Utilities
- Forced Air Heating and Cooling System
- 3 Cooling Zones
- 4 Heating Zones
- Heating System Uses Natural Gas
- 100 Amp Service
- Gas Water Heater
Community Details
- No Home Owners Association
Listing and Financial Details
- Assessor Parcel Number S:32 B:041 L:0003,688197
Map
Home Values in the Area
Average Home Value in this Area
Tax History
| Year | Tax Paid | Tax Assessment Tax Assessment Total Assessment is a certain percentage of the fair market value that is determined by local assessors to be the total taxable value of land and additions on the property. | Land | Improvement |
|---|---|---|---|---|
| 2025 | $22,597 | $2,305,800 | $1,217,000 | $1,088,800 |
| 2024 | $21,849 | $2,238,600 | $1,181,600 | $1,057,000 |
| 2023 | $21,031 | $2,065,900 | $911,600 | $1,154,300 |
| 2022 | $20,124 | $1,912,900 | $844,100 | $1,068,800 |
| 2021 | $19,417 | $1,804,600 | $796,300 | $1,008,300 |
| 2020 | $18,840 | $1,804,600 | $796,300 | $1,008,300 |
| 2019 | $18,308 | $1,752,000 | $773,100 | $978,900 |
| 2018 | $17,664 | $1,632,500 | $704,200 | $928,300 |
| 2017 | $17,126 | $1,540,100 | $664,300 | $875,800 |
| 2016 | $16,379 | $1,439,300 | $620,800 | $818,500 |
| 2015 | $14,232 | $1,225,800 | $580,200 | $645,600 |
Property History
| Date | Event | Price | List to Sale | Price per Sq Ft | Prior Sale |
|---|---|---|---|---|---|
| 10/24/2025 10/24/25 | Pending | -- | -- | -- | |
| 10/21/2025 10/21/25 | For Sale | $2,499,000 | +25.3% | $642 / Sq Ft | |
| 10/08/2020 10/08/20 | Sold | $1,995,000 | 0.0% | $600 / Sq Ft | View Prior Sale |
| 09/09/2020 09/09/20 | Pending | -- | -- | -- | |
| 08/26/2020 08/26/20 | For Sale | $1,995,000 | 0.0% | $600 / Sq Ft | |
| 08/21/2020 08/21/20 | Off Market | $1,995,000 | -- | -- | |
| 08/11/2020 08/11/20 | Pending | -- | -- | -- | |
| 07/28/2020 07/28/20 | For Sale | $1,995,000 | +5.0% | $600 / Sq Ft | |
| 06/28/2018 06/28/18 | Sold | $1,900,000 | +2.8% | $572 / Sq Ft | View Prior Sale |
| 04/17/2018 04/17/18 | Pending | -- | -- | -- | |
| 04/11/2018 04/11/18 | For Sale | $1,849,000 | +61.3% | $556 / Sq Ft | |
| 11/28/2012 11/28/12 | Sold | $1,146,400 | -11.8% | $325 / Sq Ft | View Prior Sale |
| 10/11/2012 10/11/12 | Pending | -- | -- | -- | |
| 09/10/2012 09/10/12 | For Sale | $1,299,900 | -- | $369 / Sq Ft |
Purchase History
| Date | Type | Sale Price | Title Company |
|---|---|---|---|
| Not Resolvable | $1,995,000 | None Available | |
| Not Resolvable | $1,900,000 | -- | |
| Not Resolvable | $1,146,400 | -- |
Mortgage History
| Date | Status | Loan Amount | Loan Type |
|---|---|---|---|
| Open | $1,496,250 | Purchase Money Mortgage | |
| Previous Owner | $1,500,000 | Unknown | |
| Previous Owner | $917,120 | Adjustable Rate Mortgage/ARM |
Source: MLS Property Information Network (MLS PIN)
MLS Number: 73446001
APN: NEWT-000032-000041-000003
- 222 Prince St
- 308 Prince St
- 18 Sewall St
- 40 Sewall St
- 10 Ruane Rd
- 318 Austin St Unit A
- 513 Chestnut St
- 154 Beaumont Ave
- 1640 Commonwealth Ave
- 61 Lakeview Ave
- 123 Mount Vernon St Unit 2
- 12 Wiswall St
- 27 Cross St Unit 27
- 4 Wiswall St
- 0 Duncan Rd Unit 72925240
- 1430 Beacon St
- 17 Gilbert St
- 1639 Washington St
- 25 Allen Ave
- 51 Bourne St
