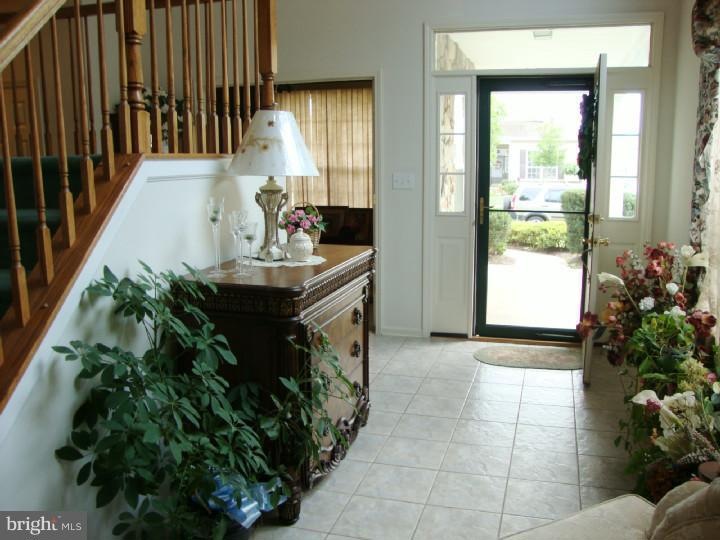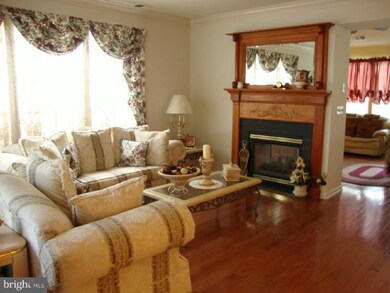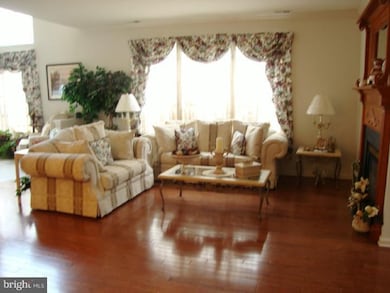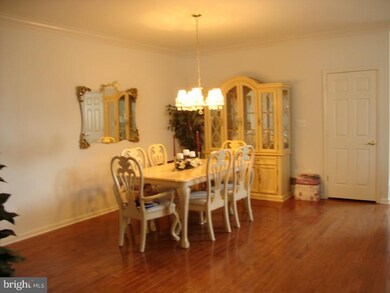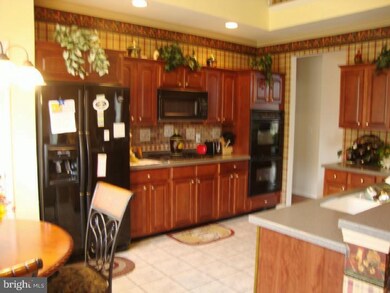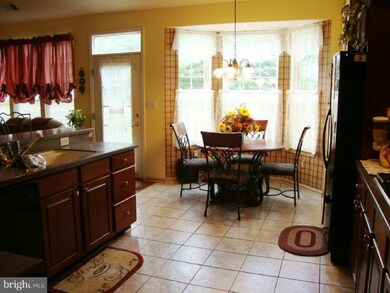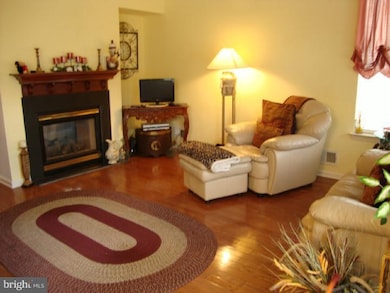
39 Vandevere Ln Columbus, NJ 08022
Highlights
- Senior Community
- Clubhouse
- Community Indoor Pool
- Colonial Architecture
- Cathedral Ceiling
- Attic
About This Home
As of March 2014Fabulously upgraded Captiva Loft backing to birm (no backyard neighbors)in Four Seasons - a luxury lifestyle that you deserve. Gleaming hardwood floors unfold in this open-floorplan offering two-sided gas fireplace with wood mantle. Central vac system throughout, intercom with stereo throughout, pre-wired for CATV. Gourmet Kitchen will delight any chef with cherry-finish cabinetry, 2 electric ovens, gas cooktop, built-in microwave vented to the outside, Corian counters, tumbled stone backsplash, under-cabinet lighting. Recessed lighting in Kitchen, Family Room and Loft. Wood balustrade stairs and Loft. Custom wainscoting in Master Bedroom Suite with walk-out bay window has been extended an additional 4 feet, 2 walk-in closets, soaking tub and stall in Master Bath including 2 sinks/vanities. 200 AMP electric. 2-zone heat/AC. Laundry Room has laundry sink, built-in ironing board and cabinets. Exterior offers stone veneer, enlarged patio and upgraded landscaping. NOTE: some window treatments will not stay.
Last Agent to Sell the Property
BHHS Fox & Roach - Robbinsville License #9333237 Listed on: 09/17/2013

Home Details
Home Type
- Single Family
Est. Annual Taxes
- $7,449
Year Built
- Built in 2002
Lot Details
- 7,484 Sq Ft Lot
- Lot Dimensions are 60x127
- Level Lot
- Sprinkler System
- Property is in good condition
HOA Fees
- $239 Monthly HOA Fees
Parking
- 2 Car Direct Access Garage
- 2 Open Parking Spaces
- Garage Door Opener
- Driveway
Home Design
- Colonial Architecture
- Slab Foundation
- Shingle Roof
- Stone Siding
- Vinyl Siding
Interior Spaces
- 2,560 Sq Ft Home
- Property has 2 Levels
- Central Vacuum
- Cathedral Ceiling
- Ceiling Fan
- Gas Fireplace
- Bay Window
- Family Room
- Living Room
- Dining Room
- Intercom
- Laundry on main level
- Attic
Kitchen
- Eat-In Kitchen
- Butlers Pantry
- Built-In Self-Cleaning Double Oven
- Cooktop<<rangeHoodToken>>
- Dishwasher
- Disposal
Bedrooms and Bathrooms
- 3 Bedrooms
- En-Suite Primary Bedroom
- En-Suite Bathroom
- 3 Full Bathrooms
- Walk-in Shower
Outdoor Features
- Patio
- Porch
Utilities
- Forced Air Heating and Cooling System
- Heating System Uses Gas
- 200+ Amp Service
- Natural Gas Water Heater
Listing and Financial Details
- Tax Lot 00027
- Assessor Parcel Number 18-00023 04-00027
Community Details
Overview
- Senior Community
- Association fees include pool(s), common area maintenance, lawn maintenance, snow removal, trash, health club, management
- Built by K. HOVNANIAN
- Four Seasons Subdivision, Captiva Loft Floorplan
Amenities
- Clubhouse
Recreation
- Tennis Courts
- Community Indoor Pool
Ownership History
Purchase Details
Home Financials for this Owner
Home Financials are based on the most recent Mortgage that was taken out on this home.Purchase Details
Similar Homes in Columbus, NJ
Home Values in the Area
Average Home Value in this Area
Purchase History
| Date | Type | Sale Price | Title Company |
|---|---|---|---|
| Deed | $310,000 | Infinity Title Agency Inc | |
| Bargain Sale Deed | $395,000 | Commonwealth Land Title Insu |
Mortgage History
| Date | Status | Loan Amount | Loan Type |
|---|---|---|---|
| Open | $170,479 | Future Advance Clause Open End Mortgage | |
| Closed | $200,000 | Future Advance Clause Open End Mortgage | |
| Closed | $100,000 | Credit Line Revolving | |
| Closed | $50,000 | Commercial | |
| Closed | $120,000 | New Conventional | |
| Previous Owner | $385,000 | Credit Line Revolving |
Property History
| Date | Event | Price | Change | Sq Ft Price |
|---|---|---|---|---|
| 03/21/2014 03/21/14 | Sold | $310,000 | -6.0% | $121 / Sq Ft |
| 01/28/2014 01/28/14 | Pending | -- | -- | -- |
| 09/17/2013 09/17/13 | For Sale | $329,900 | -- | $129 / Sq Ft |
Tax History Compared to Growth
Tax History
| Year | Tax Paid | Tax Assessment Tax Assessment Total Assessment is a certain percentage of the fair market value that is determined by local assessors to be the total taxable value of land and additions on the property. | Land | Improvement |
|---|---|---|---|---|
| 2024 | $9,203 | $281,600 | $66,200 | $215,400 |
| 2023 | $9,203 | $281,600 | $66,200 | $215,400 |
| 2022 | $9,296 | $281,600 | $66,200 | $215,400 |
| 2021 | $9,473 | $281,600 | $66,200 | $215,400 |
| 2020 | $9,389 | $281,600 | $66,200 | $215,400 |
| 2019 | $9,158 | $281,600 | $66,200 | $215,400 |
| 2018 | $8,780 | $281,600 | $66,200 | $215,400 |
| 2017 | $8,775 | $281,600 | $66,200 | $215,400 |
| 2016 | $8,780 | $281,600 | $66,200 | $215,400 |
| 2015 | $7,854 | $254,500 | $66,200 | $188,300 |
| 2014 | $7,528 | $254,500 | $66,200 | $188,300 |
Agents Affiliated with this Home
-
Dale Parello

Seller's Agent in 2014
Dale Parello
BHHS Fox & Roach
(609) 571-6644
8 in this area
103 Total Sales
-
Margaret Panaro
M
Buyer's Agent in 2014
Margaret Panaro
BHHS Fox & Roach
(609) 575-0312
3 in this area
35 Total Sales
Map
Source: Bright MLS
MLS Number: 1003589312
APN: 18-00023-04-00027
- 32 Fitzgerald Ln
- 49 Chamber Ln
- 8 Clement Ct
- 21 Barbary Ln
- 10 Jasper Dr
- 3 Pheasant Ct Unit 2710
- 237 Bordentown Georgetown Rd
- 27058 Mount Pleasant Rd
- 0 Bordentown Georgetown Rd
- 0 White Pine Rd
- 17 Belmont Cir
- 12 Deerpath Ln
- 220-240 White Pine Rd
- 410 Island Rd
- 5 Applegate Rd
- 2715 Monmouth Rd
- 19 Sherwood Ln
- 183 Bordentown Georgetown Rd
- 197 Public Rd
- 211 Georgetown Wrightstown Rd
