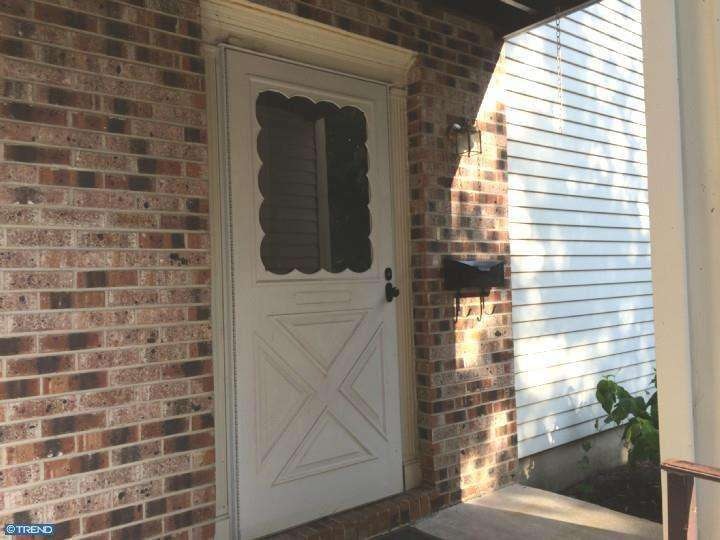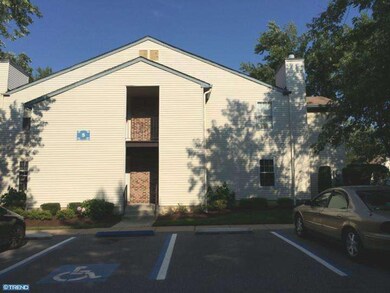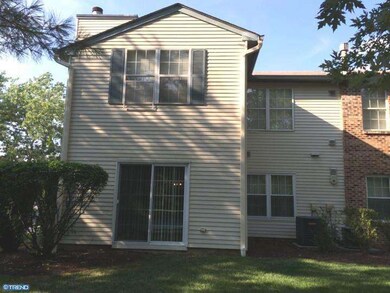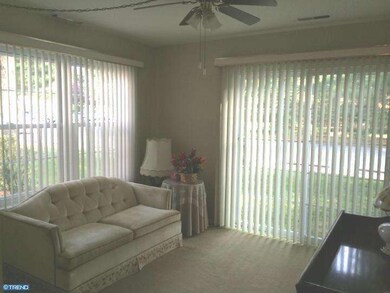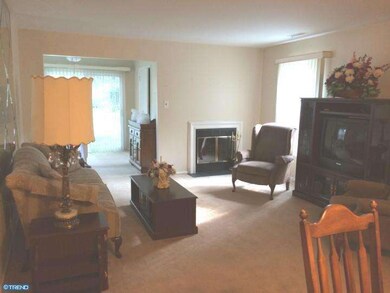39 Village Ln Mount Laurel, NJ 08054
Holiday Village NeighborhoodHighlights
- Senior Community
- Clubhouse
- Community Pool
- 100 Acre Lot
- 1 Fireplace
- Butlers Pantry
About This Home
As of December 2019Pristine End Unit First Floor Condominium in Holiday Village. One Floor Living At It's Best! Totally Updated Thru-Out With Neutral Plush Carpeting. Spacious Master Bedroom Features Dressing Area, Full Bath, Ceiling Fan and Two Large Closets with Upgraded Mirrored Sliding Doors. Large Second Bedroom With Immaculate Full Bathroom Across the Hall and Full Size Linen Closet. Lovely Remodeled Eat In Kitchen With Self Cleaning Gas Oven and Cooktop. Large Dining Room Makes Entertaining and Holidays a Breeze. Beautiful Wood Burning Fire Place Adds That Special Touch to the Spacious Living Room For Those Cold Winter Nights. Three Sided Sun Room Off the Living Room With Beautiful View Is Great For Curling Up With a Good Book. Laundry Room With Extra Storage. Custom Window Treatments Thru-Out. New Thermapane Windows, Heater and Air Conditioning Unit Is Less Than Five Years. One Year Home Warranty. Plenty of Parking. Condominium Association Dues Includes Clubhouse Facilities, Outdoor Pool, Snow Removal, Grass and Flower Bed Maintenance, Roof/Siding Replacement and Upkeep. Too Many Amenities To Mention. This Cream Puff Won't Last Long!
Last Agent to Sell the Property
RAYMOND GUNTHER
Long & Foster Real Estate, Inc.
Last Buyer's Agent
Stephen Hoover
RE/MAX One Realty- Collingswood
Townhouse Details
Home Type
- Townhome
Est. Annual Taxes
- $3,426
Year Built
- Built in 1984
Lot Details
- Sprinkler System
- Property is in good condition
HOA Fees
- $191 Monthly HOA Fees
Parking
- Parking Lot
Home Design
- Pitched Roof
- Vinyl Siding
- Concrete Perimeter Foundation
Interior Spaces
- 1,188 Sq Ft Home
- Ceiling Fan
- 1 Fireplace
- Family Room
- Living Room
- Dining Room
- Wall to Wall Carpet
- Laundry on main level
Kitchen
- Eat-In Kitchen
- Butlers Pantry
- Built-In Oven
- Built-In Range
- Built-In Microwave
- Dishwasher
- Disposal
Bedrooms and Bathrooms
- 2 Bedrooms
- En-Suite Primary Bedroom
- En-Suite Bathroom
- 2 Full Bathrooms
Home Security
Utilities
- Forced Air Heating and Cooling System
- Heating System Uses Gas
- Underground Utilities
- 100 Amp Service
- Natural Gas Water Heater
- Cable TV Available
Additional Features
- Energy-Efficient Windows
- Exterior Lighting
Listing and Financial Details
- Tax Lot 00137-C0039
- Assessor Parcel Number 24-01514-00137-C0039
Community Details
Overview
- Senior Community
- Association fees include pool(s), common area maintenance, exterior building maintenance, lawn maintenance, snow removal, trash, all ground fee, management
- Holiday Village Subdivision
Recreation
- Tennis Courts
- Community Pool
Pet Policy
- Pets allowed on a case-by-case basis
Additional Features
- Clubhouse
- Fire Sprinkler System
Ownership History
Purchase Details
Home Financials for this Owner
Home Financials are based on the most recent Mortgage that was taken out on this home.Purchase Details
Home Financials for this Owner
Home Financials are based on the most recent Mortgage that was taken out on this home.Purchase Details
Map
Home Values in the Area
Average Home Value in this Area
Purchase History
| Date | Type | Sale Price | Title Company |
|---|---|---|---|
| Bargain Sale Deed | $122,200 | Core Title | |
| Deed | $82,500 | Integrity Title Agency Inc |
Mortgage History
| Date | Status | Loan Amount | Loan Type |
|---|---|---|---|
| Open | $97,760 | New Conventional |
Property History
| Date | Event | Price | Change | Sq Ft Price |
|---|---|---|---|---|
| 12/20/2019 12/20/19 | Sold | $151,500 | +1.0% | $125 / Sq Ft |
| 12/03/2019 12/03/19 | Pending | -- | -- | -- |
| 11/29/2019 11/29/19 | For Sale | $150,000 | +22.7% | $123 / Sq Ft |
| 09/01/2014 09/01/14 | Sold | $122,200 | -2.2% | $103 / Sq Ft |
| 07/16/2014 07/16/14 | Pending | -- | -- | -- |
| 07/09/2014 07/09/14 | For Sale | $124,900 | -- | $105 / Sq Ft |
Tax History
| Year | Tax Paid | Tax Assessment Tax Assessment Total Assessment is a certain percentage of the fair market value that is determined by local assessors to be the total taxable value of land and additions on the property. | Land | Improvement |
|---|---|---|---|---|
| 2024 | $2,962 | $97,500 | $25,000 | $72,500 |
| 2023 | $2,962 | $97,500 | $25,000 | $72,500 |
| 2022 | $2,952 | $97,500 | $25,000 | $72,500 |
| 2021 | $2,897 | $97,500 | $25,000 | $72,500 |
| 2020 | $2,840 | $97,500 | $25,000 | $72,500 |
| 2019 | $2,811 | $97,500 | $25,000 | $72,500 |
| 2018 | $2,789 | $97,500 | $25,000 | $72,500 |
| 2017 | $2,717 | $97,500 | $25,000 | $72,500 |
| 2016 | $2,676 | $97,500 | $25,000 | $72,500 |
| 2015 | $2,645 | $97,500 | $25,000 | $72,500 |
| 2014 | $2,369 | $97,500 | $25,000 | $72,500 |
Source: Bright MLS
MLS Number: 1003001112
APN: 24-01514-0000-00137-0000-C0039
- 37 Village Ln Unit BUILDING 5
- 23 Village Ln Unit BUILDING 3 23A
- 803 Ginger Ct Unit 803A
- 114 Village Ln
- 7 E Oleander Dr
- 1506 Steeplebush Terrace
- 17 Vassar Rd
- 2002B Staghorn Dr Unit 2002
- 33 E Oleander Dr
- 48 Eddystone Way
- 1406B Staghorn Dr Unit 1406B
- 606 Cascade Dr S
- 12 Barton Way
- 81 Poppy Ct
- 10 Staghorn Dr
- 626 Cascade Dr S
- 9 Adner Dr
- 8 Saw Mill Dr
- 135A Birchfield Ct Unit 135A
- 669 Cascade Dr S
