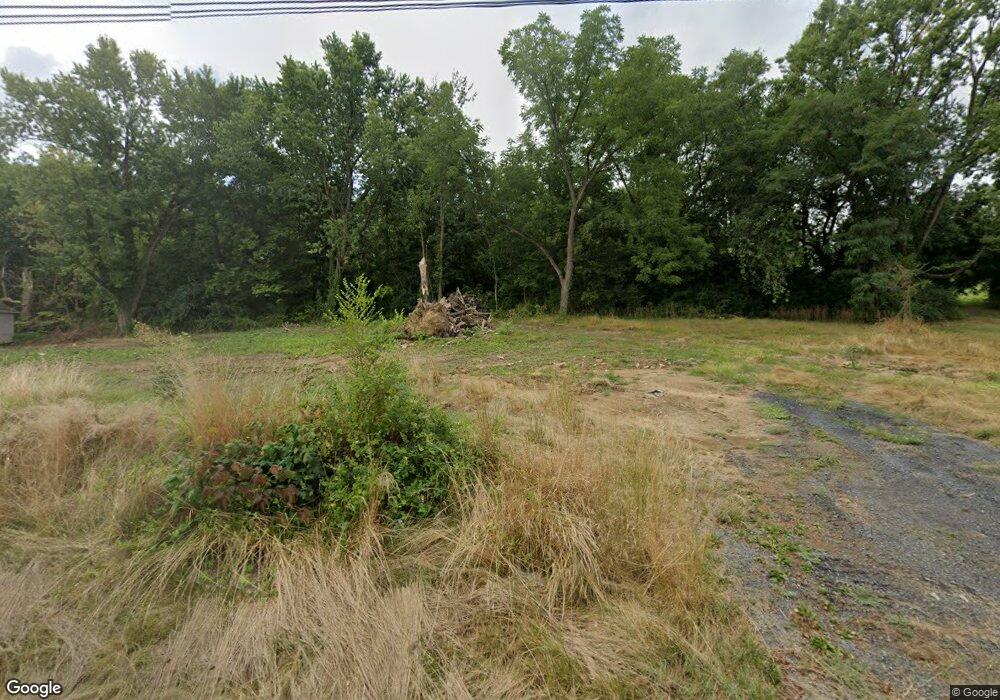39 W Duck St Front Royal, VA 22630
3
Beds
4
Baths
2,036
Sq Ft
2,614
Sq Ft Lot
About This Home
This home is located at 39 W Duck St, Front Royal, VA 22630. 39 W Duck St is a home located in Warren County with nearby schools including A.S. Rhodes Elementary School, Skyline High School, and Mountain Laurel Montessori School.
Create a Home Valuation Report for This Property
The Home Valuation Report is an in-depth analysis detailing your home's value as well as a comparison with similar homes in the area
Home Values in the Area
Average Home Value in this Area
Tax History Compared to Growth
Map
Nearby Homes
- 33 W Duck St
- 31 W Duck St
- 43 W Duck St
- 45 W Duck St
- 1408 Winchester Pike
- 1302 Winchester Pike
- 1604 Jefferson Ave
- 1714 N Royal Ave
- Lot 46A Strasburg Rd
- 210 E 19th St
- 425 W 15th St
- 1521 N Royal Ave
- 203 Jenny Wren Dr
- 813 W 14th St
- 1330 Monroe Ave
- 204 E 17th St
- 0 E 14th St
- 5 Crestview Dr
- 656 W 11th St
- 330 W 11th St
