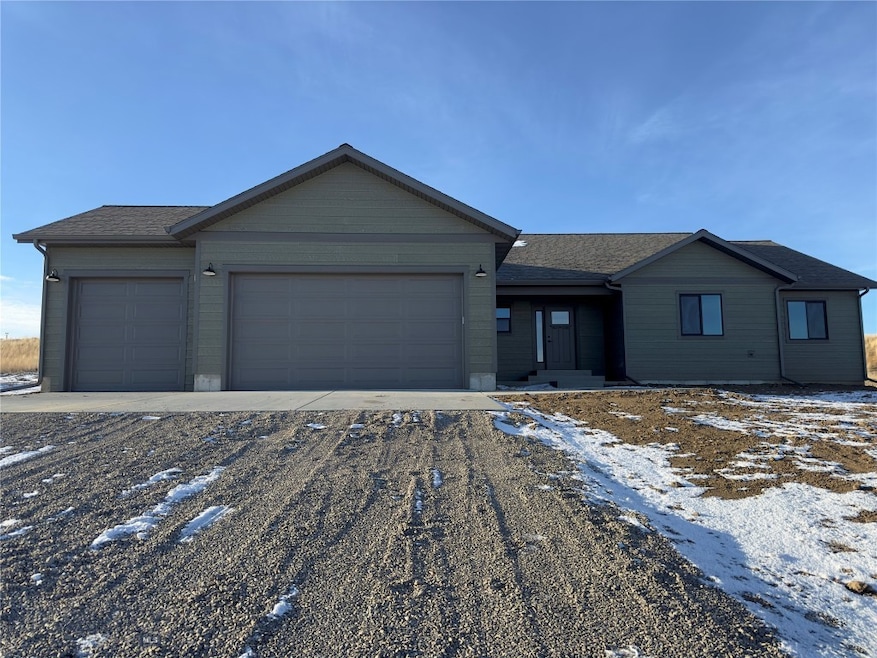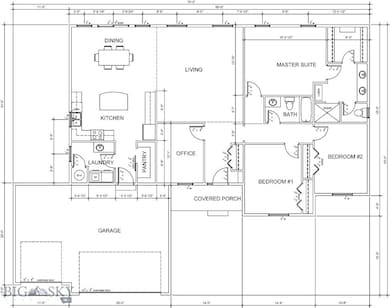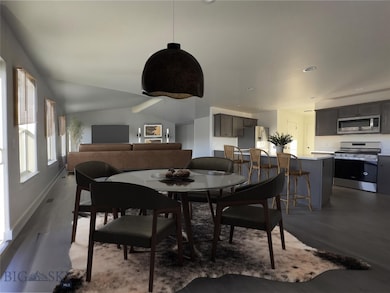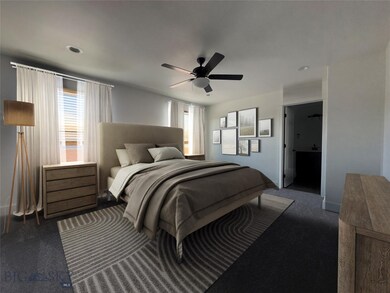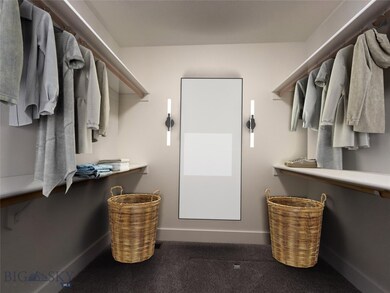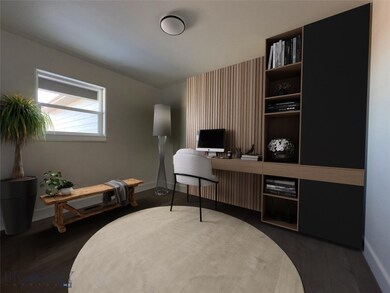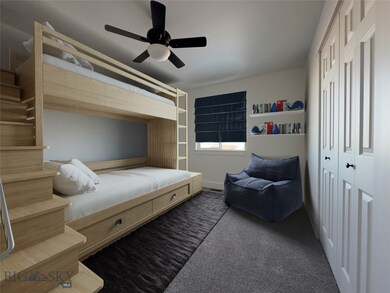39 W Overland Trail Three Forks, MT 59752
Estimated payment $3,370/month
Highlights
- Under Construction
- Vaulted Ceiling
- 3 Car Attached Garage
- Views of a Farm
- Home Office
- Walk-In Closet
About This Home
Step into this beautifully designed 3 bedroom, 2 bathroom home, nestled on over an acre of pristine land in Three Forks, MT. Enjoy wide open views from your back yard, this lot truly is a MUST SEE. This property features a functional office space, perfect for working from home, or maybe a baby room! The interior boasts quartz countertops, sleek laminate flooring, and stainless steel appliances. Enjoy peace of mind with a 1-year builder warranty, a 10-year structural warranty, and a custom water treatment and RO system included. Located in a friendly neighborhood, just a 30-minute drive to Bozeman and Canyon Ferry Lake, with Butte, Helena, and Ennis all less than an hour away. Indulge in local culinary delights with many legendary restaurants nearby. Don’t miss out on the opportunity to own this exquisite home.
Home Details
Home Type
- Single Family
Est. Annual Taxes
- $3,000
Year Built
- Built in 2025 | Under Construction
HOA Fees
- $25 Monthly HOA Fees
Parking
- 3 Car Attached Garage
- Garage Door Opener
- Gravel Driveway
Property Views
- Farm
- Mountain
- Rural
Home Design
- Asphalt Roof
- Lap Siding
- Hardboard
Interior Spaces
- 1,947 Sq Ft Home
- 1-Story Property
- Vaulted Ceiling
- Ceiling Fan
- Living Room
- Dining Room
- Home Office
- Fire and Smoke Detector
- Laundry Room
Kitchen
- Range
- Microwave
- Dishwasher
- Disposal
Flooring
- Partially Carpeted
- Laminate
Bedrooms and Bathrooms
- 3 Bedrooms
- Walk-In Closet
Utilities
- Forced Air Heating and Cooling System
- Heating System Uses Propane
- Well
- Water Softener
- Septic Tank
Additional Features
- Patio
- 1.05 Acre Lot
Community Details
- Association fees include road maintenance, snow removal
- Built by High Caliber Construction
- Westside Trails Subdivision
Listing and Financial Details
- Assessor Parcel Number 43-1104-18-3-02-23-0000
Map
Home Values in the Area
Average Home Value in this Area
Property History
| Date | Event | Price | List to Sale | Price per Sq Ft |
|---|---|---|---|---|
| 11/11/2025 11/11/25 | Pending | -- | -- | -- |
| 06/23/2025 06/23/25 | For Sale | $589,000 | 0.0% | $303 / Sq Ft |
| 06/06/2025 06/06/25 | Pending | -- | -- | -- |
| 12/11/2024 12/11/24 | For Sale | $589,000 | -- | $303 / Sq Ft |
Source: Big Sky Country MLS
MLS Number: 398448
- 36 W Overland Trail
- TBD Overland Trail
- 22 W Overland Trail
- 18 W Overland Trail
- 24 W Overland Trail
- 5 S Durango Trail
- 15 Santa fe Trail
- 19 W Overland Trail
- 17 Durango Trail
- TBD Durango Trail
- TBD Lodge Trail
- Lot 243 Hopper Trail
- 154 Wheatland Rd
- 38 Clark Dr
- 1 Horizon Loop
- TBD Amber Way
- 34 Naya Niki Peak
- 39 Morning Sky Way
- Lot 90 Morning Sky Way
- TBD Saddle View Cir
