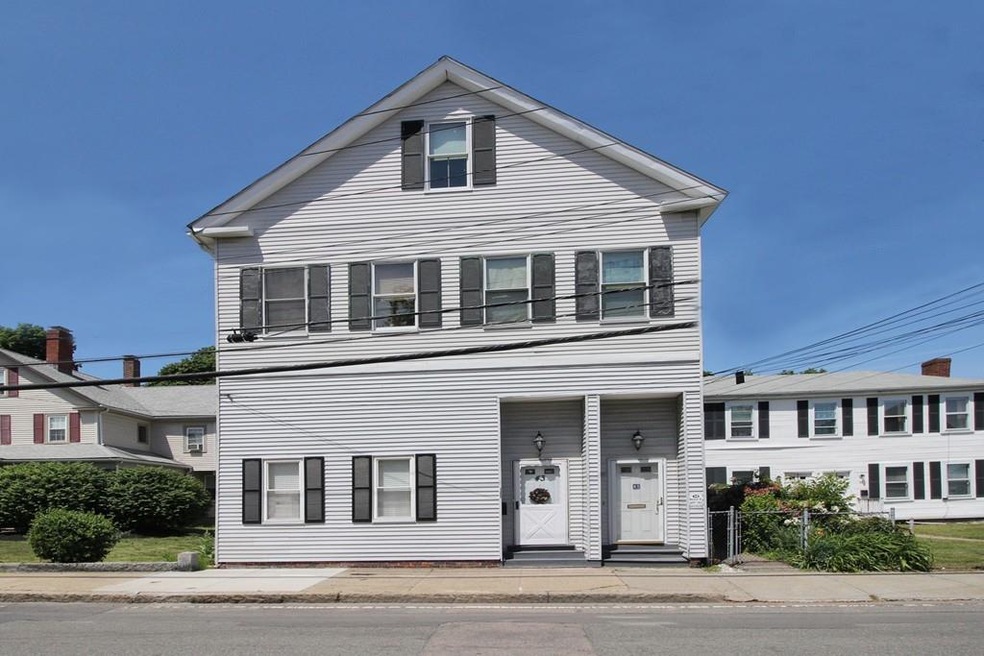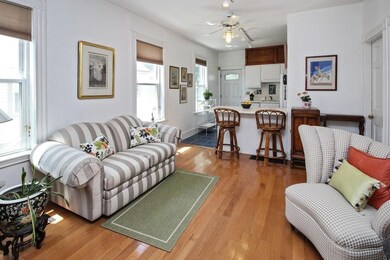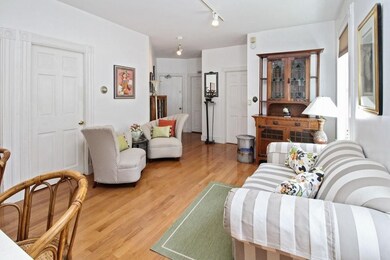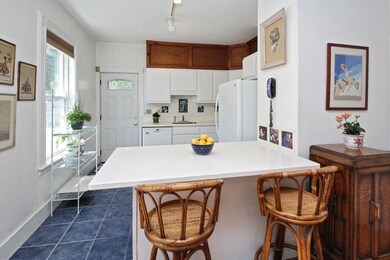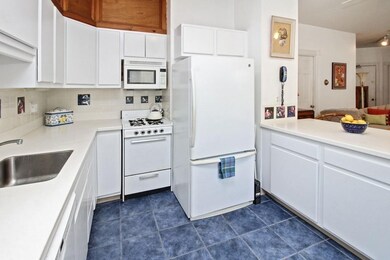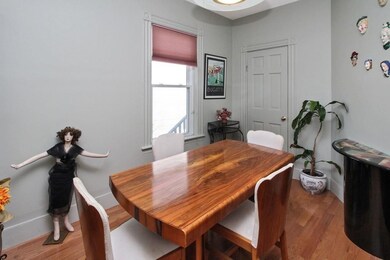
39 Walnut St Unit 1 Dedham, MA 02026
Oakdale NeighborhoodHighlights
- Wood Flooring
- Dedham High School Rated A-
- Central Air
About This Home
As of June 2024Dramatic price drop! Motivated seller is eager to move to new home. Now is your chance to see this carefully maintained first floor unit that shows pride of ownership throughout. Modern open floor plan features an eat-in kitchen with large breakfast bar leading into the generously sized living room. 3 bedrooms, hardwood floors throughout, and a tiled full bath. Very bright and airy unit with high ceilings, lots of natural light, great storage, an enormous exclusive use basement with private laundry, one parking (plus shared guest parking), and private deck with storage underneath. Fantastic location close to everything: commuter rail to South Station, Forest Hills buses, schools, Rte 1 & I-95, shopping and dining at Legacy Place, and so much more. Don't delay, make your dream of home ownership a reality today.
Property Details
Home Type
- Condominium
Est. Annual Taxes
- $4,678
Year Built
- Built in 1850
Lot Details
- Year Round Access
HOA Fees
- $250 per month
Kitchen
- Range
- Dishwasher
- Disposal
Flooring
- Wood
- Tile
Laundry
- Dryer
- Washer
Utilities
- Central Air
- Heating System Uses Gas
- Natural Gas Water Heater
Additional Features
- Basement
Community Details
- Pets Allowed
Ownership History
Purchase Details
Home Financials for this Owner
Home Financials are based on the most recent Mortgage that was taken out on this home.Purchase Details
Home Financials for this Owner
Home Financials are based on the most recent Mortgage that was taken out on this home.Similar Homes in the area
Home Values in the Area
Average Home Value in this Area
Purchase History
| Date | Type | Sale Price | Title Company |
|---|---|---|---|
| Condominium Deed | $420,000 | None Available | |
| Condominium Deed | $420,000 | None Available | |
| Not Resolvable | $295,000 | -- |
Mortgage History
| Date | Status | Loan Amount | Loan Type |
|---|---|---|---|
| Open | $336,000 | Purchase Money Mortgage | |
| Closed | $336,000 | Purchase Money Mortgage | |
| Previous Owner | $286,150 | New Conventional | |
| Previous Owner | $25,000 | No Value Available |
Property History
| Date | Event | Price | Change | Sq Ft Price |
|---|---|---|---|---|
| 06/13/2024 06/13/24 | Sold | $420,000 | +8.8% | $519 / Sq Ft |
| 05/13/2024 05/13/24 | Pending | -- | -- | -- |
| 05/06/2024 05/06/24 | For Sale | $386,000 | 0.0% | $477 / Sq Ft |
| 02/07/2022 02/07/22 | Rented | -- | -- | -- |
| 01/10/2022 01/10/22 | For Rent | $2,500 | 0.0% | -- |
| 07/29/2019 07/29/19 | Sold | $295,000 | -4.5% | $364 / Sq Ft |
| 05/25/2019 05/25/19 | Pending | -- | -- | -- |
| 05/02/2019 05/02/19 | Price Changed | $309,000 | -6.4% | $381 / Sq Ft |
| 04/04/2019 04/04/19 | For Sale | $330,000 | -- | $407 / Sq Ft |
Tax History Compared to Growth
Tax History
| Year | Tax Paid | Tax Assessment Tax Assessment Total Assessment is a certain percentage of the fair market value that is determined by local assessors to be the total taxable value of land and additions on the property. | Land | Improvement |
|---|---|---|---|---|
| 2025 | $4,678 | $370,700 | $0 | $370,700 |
| 2024 | $4,140 | $331,200 | $0 | $331,200 |
| 2023 | $3,577 | $278,600 | $0 | $278,600 |
| 2022 | $3,510 | $262,900 | $0 | $262,900 |
| 2021 | $3,696 | $270,400 | $0 | $270,400 |
| 2020 | $2,850 | $207,700 | $0 | $207,700 |
| 2019 | $2,725 | $192,600 | $0 | $192,600 |
| 2018 | $2,513 | $172,700 | $0 | $172,700 |
| 2017 | $2,506 | $169,800 | $0 | $169,800 |
| 2016 | $2,635 | $170,100 | $0 | $170,100 |
| 2015 | $2,477 | $156,100 | $0 | $156,100 |
| 2014 | $2,510 | $156,100 | $0 | $156,100 |
Agents Affiliated with this Home
-

Seller's Agent in 2024
Lauren Tetreault
Coldwell Banker Realty - Concord
(978) 273-2005
1 in this area
213 Total Sales
-

Buyer's Agent in 2024
Mission Realty Advisors
Compass
3 in this area
136 Total Sales
-

Seller's Agent in 2022
Katherine Meisenheimer
Laer Realty
(617) 767-4882
94 Total Sales
-

Buyer's Agent in 2019
Roxanne Curzi
Curzi Realty Group LLC
(617) 669-7974
21 Total Sales
Map
Source: MLS Property Information Network (MLS PIN)
MLS Number: 72477030
APN: DEDH-000112-000000-000076-000001
- 90 High St Unit 309
- 8 Oakdale Ave
- 120 Walnut St
- 7 S Stone Mill Dr Unit 514
- 7 S Stone Mill Dr Unit 522
- 3 S Stone Mill Dr Unit 221
- 36 N Stone Mill Dr Unit 1224
- 78 Woodleigh Rd
- 19 Lewis Ln
- 16 Bailey Ln
- 3 Lewis Farm Rd
- 115 Whiting Ave
- 22 Sanderson Ave
- 48 Fleming St Unit 48
- 38 Fleming St
- 56 Mount Vernon St
- 16 Harding Terrace
- 25 Belknap St
- 147 Quincy Ave
- 45 Leonard St
