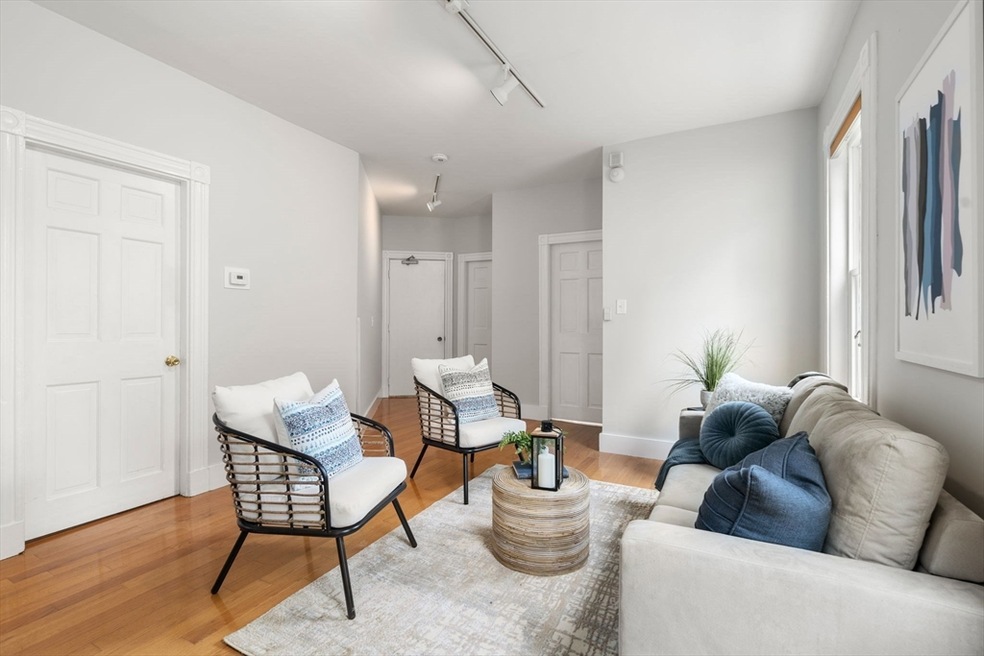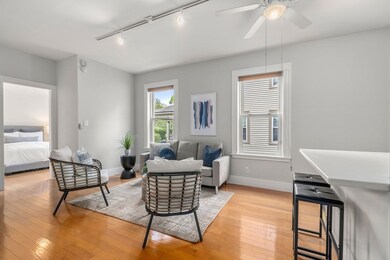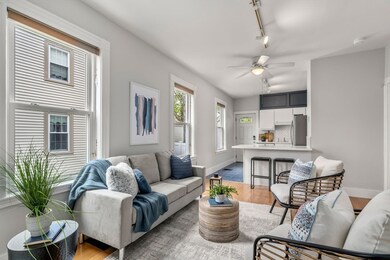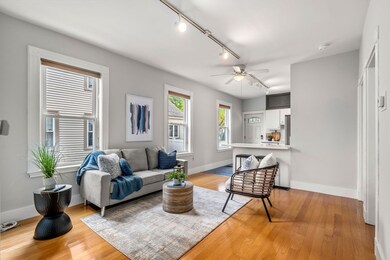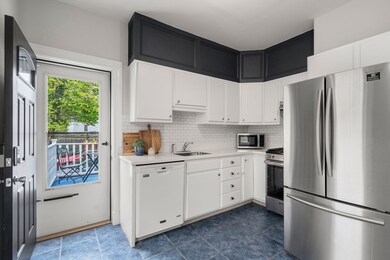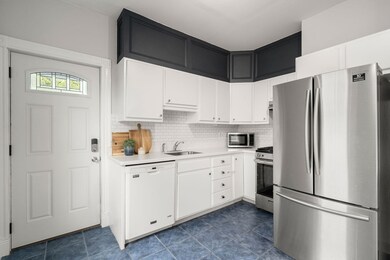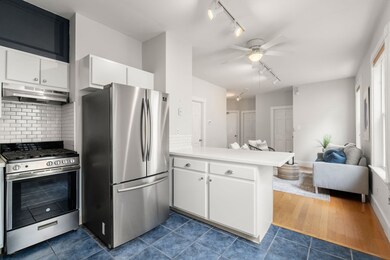
39 Walnut St Unit 1 Dedham, MA 02026
Oakdale NeighborhoodHighlights
- Open Floorplan
- Deck
- Wood Flooring
- Dedham High School Rated A-
- Property is near public transit
- Solid Surface Countertops
About This Home
As of June 2024Excellent, low-maintenance condo living with features and style rarely found in this price range! This home has beautiful tall ceilings, gleaming hardwood floors, a pretty kitchen with corian counters, and THREE bedrooms! The kitchen has gas cooking and a lovely peninsula for dining, and the stainless steel French-door fridge & range were new in 2019, and yes, there IS a dishwasher! The back porch is perfect for a sweet bistro set. You will LOVE that this has a full basement with tall ceilings offering enormous storage space, ample room for fitness equipment and hobbies, and exclusive use laundry! This location is near commuter rail, Forest Hill busses, schools, shopping & Legacy Place. The furnace and central air conditioning unit are nearly new (2022), and the owner will include appliances as a gift to the buyer. Parking for one car. Very low HOA fee.
Last Agent to Sell the Property
Coldwell Banker Realty - Concord Listed on: 05/06/2024

Property Details
Home Type
- Condominium
Est. Annual Taxes
- $4,140
Year Built
- Built in 1850
HOA Fees
- $250 Monthly HOA Fees
Home Design
- Frame Construction
- Shingle Roof
Interior Spaces
- 810 Sq Ft Home
- 1-Story Property
- Open Floorplan
- Insulated Windows
Kitchen
- Breakfast Bar
- Range
- Dishwasher
- Stainless Steel Appliances
- Solid Surface Countertops
- Disposal
Flooring
- Wood
- Ceramic Tile
Bedrooms and Bathrooms
- 3 Bedrooms
- 1 Full Bathroom
Laundry
- Dryer
- Washer
Basement
- Exterior Basement Entry
- Laundry in Basement
Parking
- 1 Car Parking Space
- Off-Street Parking
Location
- Property is near public transit
- Property is near schools
Schools
- Avery Elementary School
- Dedham Middle School
- Dedham High School
Utilities
- Central Air
- 1 Cooling Zone
- 1 Heating Zone
- Heating System Uses Natural Gas
Additional Features
- Deck
- Near Conservation Area
Listing and Financial Details
- Assessor Parcel Number 69977
Community Details
Overview
- Association fees include water, sewer, insurance
- 4 Units
- Low-Rise Condominium
- Victoria Place Condominium Community
Amenities
- Shops
Recreation
- Park
Pet Policy
- Pets Allowed
Ownership History
Purchase Details
Home Financials for this Owner
Home Financials are based on the most recent Mortgage that was taken out on this home.Purchase Details
Home Financials for this Owner
Home Financials are based on the most recent Mortgage that was taken out on this home.Similar Homes in the area
Home Values in the Area
Average Home Value in this Area
Purchase History
| Date | Type | Sale Price | Title Company |
|---|---|---|---|
| Condominium Deed | $420,000 | None Available | |
| Condominium Deed | $420,000 | None Available | |
| Not Resolvable | $295,000 | -- |
Mortgage History
| Date | Status | Loan Amount | Loan Type |
|---|---|---|---|
| Open | $336,000 | Purchase Money Mortgage | |
| Closed | $336,000 | Purchase Money Mortgage | |
| Previous Owner | $286,150 | New Conventional | |
| Previous Owner | $25,000 | No Value Available |
Property History
| Date | Event | Price | Change | Sq Ft Price |
|---|---|---|---|---|
| 06/13/2024 06/13/24 | Sold | $420,000 | +8.8% | $519 / Sq Ft |
| 05/13/2024 05/13/24 | Pending | -- | -- | -- |
| 05/06/2024 05/06/24 | For Sale | $386,000 | 0.0% | $477 / Sq Ft |
| 02/07/2022 02/07/22 | Rented | -- | -- | -- |
| 01/10/2022 01/10/22 | For Rent | $2,500 | 0.0% | -- |
| 07/29/2019 07/29/19 | Sold | $295,000 | -4.5% | $364 / Sq Ft |
| 05/25/2019 05/25/19 | Pending | -- | -- | -- |
| 05/02/2019 05/02/19 | Price Changed | $309,000 | -6.4% | $381 / Sq Ft |
| 04/04/2019 04/04/19 | For Sale | $330,000 | -- | $407 / Sq Ft |
Tax History Compared to Growth
Tax History
| Year | Tax Paid | Tax Assessment Tax Assessment Total Assessment is a certain percentage of the fair market value that is determined by local assessors to be the total taxable value of land and additions on the property. | Land | Improvement |
|---|---|---|---|---|
| 2025 | $4,678 | $370,700 | $0 | $370,700 |
| 2024 | $4,140 | $331,200 | $0 | $331,200 |
| 2023 | $3,577 | $278,600 | $0 | $278,600 |
| 2022 | $3,510 | $262,900 | $0 | $262,900 |
| 2021 | $3,696 | $270,400 | $0 | $270,400 |
| 2020 | $2,850 | $207,700 | $0 | $207,700 |
| 2019 | $2,725 | $192,600 | $0 | $192,600 |
| 2018 | $2,513 | $172,700 | $0 | $172,700 |
| 2017 | $2,506 | $169,800 | $0 | $169,800 |
| 2016 | $2,635 | $170,100 | $0 | $170,100 |
| 2015 | $2,477 | $156,100 | $0 | $156,100 |
| 2014 | $2,510 | $156,100 | $0 | $156,100 |
Agents Affiliated with this Home
-

Seller's Agent in 2024
Lauren Tetreault
Coldwell Banker Realty - Concord
(978) 273-2005
1 in this area
213 Total Sales
-

Buyer's Agent in 2024
Mission Realty Advisors
Compass
3 in this area
136 Total Sales
-

Seller's Agent in 2022
Katherine Meisenheimer
Laer Realty
(617) 767-4882
94 Total Sales
-

Buyer's Agent in 2019
Roxanne Curzi
Curzi Realty Group LLC
(617) 669-7974
21 Total Sales
Map
Source: MLS Property Information Network (MLS PIN)
MLS Number: 73233651
APN: DEDH-000112-000000-000076-000001
- 90 High St Unit 309
- 8 Oakdale Ave
- 7 S Stone Mill Dr Unit 514
- 7 S Stone Mill Dr Unit 522
- 120 Walnut St
- 3 S Stone Mill Dr Unit 221
- 36 N Stone Mill Dr Unit 1224
- 78 Woodleigh Rd
- 19 Lewis Ln
- 16 Bailey Ln
- 3 Lewis Farm Rd
- 115 Whiting Ave
- 48 Fleming St Unit 48
- 22 Sanderson Ave
- 38 Fleming St
- 56 Mount Vernon St
- 16 Harding Terrace
- 25 Belknap St
- 147 Quincy Ave
- 45 Leonard St
