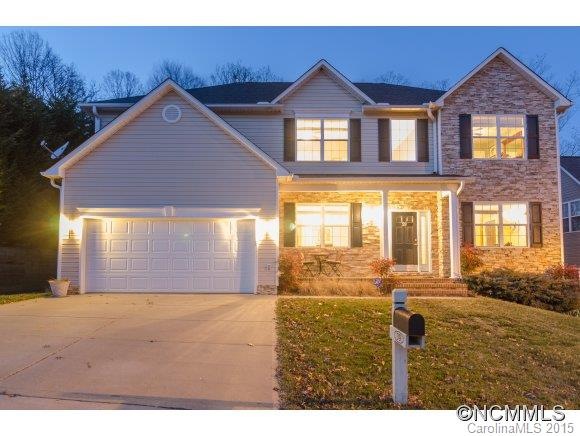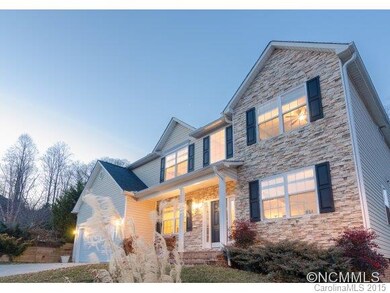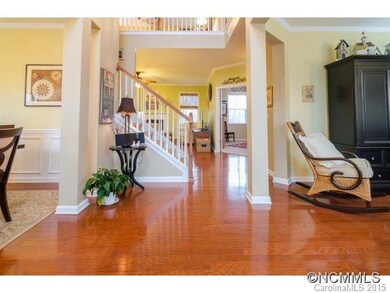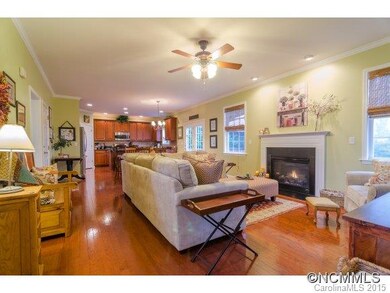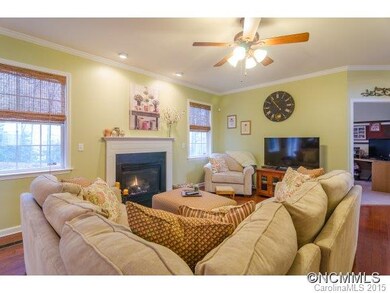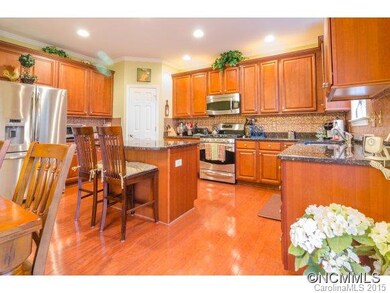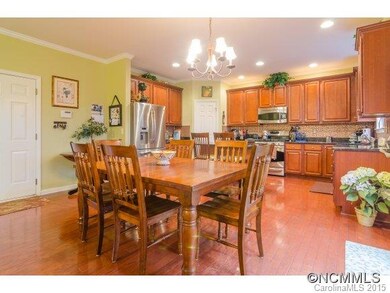
Highlights
- Open Floorplan
- Wood Flooring
- Tray Ceiling
- T.C. Roberson High School Rated A
- Fireplace
- Walk-In Closet
About This Home
As of February 2024Beautiful home in Stonecrest neighborhood. Convenient to Biltmore Park, I-26, & TC Roberson School. Easy entertaining in large & open kitchen/great room. Upgrades include hardwood & tile floors, granite counters, tray ceilings/crown molding, security system & extended back deck. Huge master suite w/ 2 walk-in closets! Also has bonus room (used as rec room) and large loft (used as office). Spacious level lot, community pool, and mountain views!
Last Agent to Sell the Property
Keller Williams Professionals License #273479 Listed on: 01/12/2015

Home Details
Home Type
- Single Family
Est. Annual Taxes
- $2,388
Year Built
- Built in 2008
Lot Details
- Level Lot
- Many Trees
Parking
- 2
Home Design
- Vinyl Siding
Interior Spaces
- Open Floorplan
- Tray Ceiling
- Fireplace
- Insulated Windows
- Crawl Space
- Kitchen Island
Flooring
- Wood
- Tile
Bedrooms and Bathrooms
- Walk-In Closet
- Garden Bath
Listing and Financial Details
- Assessor Parcel Number 963495662100000
Ownership History
Purchase Details
Home Financials for this Owner
Home Financials are based on the most recent Mortgage that was taken out on this home.Purchase Details
Home Financials for this Owner
Home Financials are based on the most recent Mortgage that was taken out on this home.Purchase Details
Home Financials for this Owner
Home Financials are based on the most recent Mortgage that was taken out on this home.Purchase Details
Purchase Details
Home Financials for this Owner
Home Financials are based on the most recent Mortgage that was taken out on this home.Purchase Details
Home Financials for this Owner
Home Financials are based on the most recent Mortgage that was taken out on this home.Similar Homes in Arden, NC
Home Values in the Area
Average Home Value in this Area
Purchase History
| Date | Type | Sale Price | Title Company |
|---|---|---|---|
| Warranty Deed | $725,000 | None Listed On Document | |
| Warranty Deed | $391,000 | None Available | |
| Warranty Deed | $343,000 | None Available | |
| Interfamily Deed Transfer | -- | None Available | |
| Warranty Deed | $294,000 | None Available | |
| Warranty Deed | $325,000 | None Available |
Mortgage History
| Date | Status | Loan Amount | Loan Type |
|---|---|---|---|
| Open | $550,000 | New Conventional | |
| Previous Owner | $344,000 | New Conventional | |
| Previous Owner | $300,000 | New Conventional | |
| Previous Owner | $308,700 | New Conventional | |
| Previous Owner | $283,912 | FHA | |
| Previous Owner | $286,547 | FHA | |
| Previous Owner | $160,000 | Unknown | |
| Previous Owner | $25,000 | Credit Line Revolving | |
| Previous Owner | $160,000 | Unknown | |
| Previous Owner | $260,000 | Unknown |
Property History
| Date | Event | Price | Change | Sq Ft Price |
|---|---|---|---|---|
| 02/12/2024 02/12/24 | Sold | $725,000 | 0.0% | $237 / Sq Ft |
| 12/12/2023 12/12/23 | For Sale | $725,000 | +85.4% | $237 / Sq Ft |
| 12/03/2019 12/03/19 | Sold | $391,000 | -6.9% | $129 / Sq Ft |
| 10/24/2019 10/24/19 | Pending | -- | -- | -- |
| 10/03/2019 10/03/19 | For Sale | $419,900 | +22.4% | $138 / Sq Ft |
| 02/24/2015 02/24/15 | Sold | $343,000 | -0.9% | $112 / Sq Ft |
| 01/25/2015 01/25/15 | Pending | -- | -- | -- |
| 01/12/2015 01/12/15 | For Sale | $346,000 | -- | $113 / Sq Ft |
Tax History Compared to Growth
Tax History
| Year | Tax Paid | Tax Assessment Tax Assessment Total Assessment is a certain percentage of the fair market value that is determined by local assessors to be the total taxable value of land and additions on the property. | Land | Improvement |
|---|---|---|---|---|
| 2023 | $2,388 | $400,600 | $67,500 | $333,100 |
| 2022 | $2,348 | $400,600 | $0 | $0 |
| 2021 | $2,348 | $400,600 | $0 | $0 |
| 2020 | $2,311 | $366,900 | $0 | $0 |
| 2019 | $2,243 | $356,000 | $0 | $0 |
| 2018 | $2,243 | $356,000 | $0 | $0 |
| 2017 | $2,243 | $272,800 | $0 | $0 |
| 2016 | $1,896 | $272,800 | $0 | $0 |
| 2015 | $1,896 | $272,800 | $0 | $0 |
| 2014 | $1,896 | $272,800 | $0 | $0 |
Agents Affiliated with this Home
-

Seller's Agent in 2024
Wilson Hood
Mosaic Community Lifestyle Realty
(828) 707-9556
2 in this area
80 Total Sales
-

Buyer's Agent in 2024
Gretchen Lewis
Town and Mountain Realty
(828) 301-3022
2 in this area
67 Total Sales
-

Seller's Agent in 2019
Brad Puffer
Keller Williams Professionals
(828) 216-1609
122 Total Sales
-

Seller's Agent in 2015
Katie Prendergast
Keller Williams Professionals
(828) 771-2339
4 in this area
99 Total Sales
-

Buyer's Agent in 2015
Angela Booher
Unique: A Real Estate Collective
(828) 712-9295
1 in this area
61 Total Sales
Map
Source: Canopy MLS (Canopy Realtor® Association)
MLS Number: CARNCM575844
APN: 9634-95-6621-00000
- 11 Dansford Ln
- 15 Dansford Ln
- 175 Waightstill Dr
- 178 Waightstill Dr
- 20 Craftsman Overlook Ridge
- 115 Springhead Ct
- 21 Craftsman Overlook Ridge
- 8 Secrest Dr
- 33 Stone House Rd
- 158 Waightstill Dr
- 26 Stone House Rd Unit 121
- 24 Yorktown Cir
- 52 Arabella Ln
- 64 Arabella Ln
- 61 Arabella Ln
- 26 Heartleaf Cir Unit 10
- 10 Memory Ln
- 22 Heartleaf Cir Unit Lot 8
- 20 Heartleaf Cir Unit Lot 7
- 23 Heartleaf Cir
