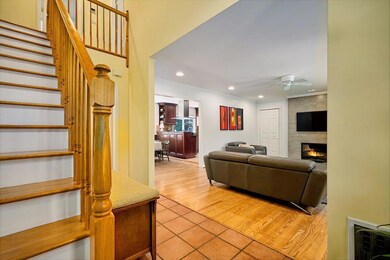39 Wood Ave Ardsley, NY 10502
Highlights
- Colonial Architecture
- Deck
- Main Floor Primary Bedroom
- Concord Road Elementary School Rated A+
- Wood Flooring
- Granite Countertops
About This Home
Welcome to this beautifully maintained Colonial, thoughtfully expanded in 2003, and nestled in one of Ardsley, NY most peaceful and sought-after neighborhoods. This spacious home offers 4-5 bedrooms and 4 full bathrooms, including two private primary suites—each with its own full bath and walk-in closet—perfect for multigenerational living or hosting guests in comfort. At the heart of the home is a bright, open-concept kitchen and living area, ideal for both everyday living and entertaining. A striking double-height foyer welcomes you upon entry, while a cozy fireplace adds warmth and charm to the main living space. Step outside to a spectacular mahogany deck, overlooking a flat backyard—perfect for outdoor entertaining, sports, or simply relaxing in a serene setting. The basement offers incredible versatility, with space for a recreation room, home gym, and media room. Located within the top-rated Ardsley School District, conveniently served by school bus to all Ardsley schools, parking permit for Hartsdale train station possible, and enjoy Greenburgh Recreation. Grab this opportunity to enjoy comfort, space, and community—all in one move-in-ready package.
Listing Agent
Coldwell Banker Realty Brokerage Phone: 914-693-5476 License #10301219453 Listed on: 07/10/2025

Home Details
Home Type
- Single Family
Est. Annual Taxes
- $22,897
Year Built
- Built in 1954 | Remodeled in 2003
Lot Details
- 0.25 Acre Lot
- North Facing Home
- Level Lot
- Back Yard
Parking
- 1 Car Garage
- Driveway
Home Design
- Colonial Architecture
- Frame Construction
Interior Spaces
- 2,491 Sq Ft Home
- Ceiling Fan
- Recessed Lighting
- Chandelier
- Wood Burning Fireplace
- Double Pane Windows
- Entrance Foyer
- Living Room with Fireplace
- Storage
- Finished Basement
- Partial Basement
- Smart Thermostat
Kitchen
- Dishwasher
- Granite Countertops
- Disposal
Flooring
- Wood
- Carpet
Bedrooms and Bathrooms
- 4 Bedrooms
- Primary Bedroom on Main
- En-Suite Primary Bedroom
- Walk-In Closet
- 4 Full Bathrooms
- Double Vanity
- Soaking Tub
Laundry
- Dryer
- Washer
Outdoor Features
- Deck
- Shed
- Playground
Schools
- Concord Road Elementary School
- Ardsley Middle School
- Ardsley High School
Utilities
- Central Air
- Heating System Uses Oil
- Electric Water Heater
Community Details
- Limit on the number of pets
- Dogs and Cats Allowed
Listing and Financial Details
- 12-Month Minimum Lease Term
- Legal Lot and Block 002 / 0058
- Assessor Parcel Number 2689-008-100-00058-000-0002
Map
Source: OneKey® MLS
MLS Number: 886771
APN: 2689-008-100-00058-000-0002
- 9 Chestnut St
- 10 Grove Ln
- 1164 Dobbs Ferry Rd
- 245 - Lot 3 Secor Rd
- 3 Ivy Place
- 269 Woodlands Ave
- 15 Secor Rd
- 3 Benjamin Ct
- 10 Wayside Dr
- 24 Southern Rd
- 38 Park Ave W
- 48 Joyce Rd
- 1 Arden Dr
- 10 Sylvia Ave
- 17 Lark Ave
- 2 Camden Ct
- 245 Lot 1 Secor Rd
- 245 Lot 2 Secor Rd
- 245 - Lot 4 Secor Rd
- 14 Essex Place
- 708 Saw Mill River Rd Unit 3
- 475 Ashford Ave Unit 1
- 4 Browning Ln
- 364 Ashford Ave Unit 3
- 504 Ashford Ave
- 18 Southfield Ave
- 87 Harriman Rd
- 33 Southfield Ave Unit 2
- 475 Dobbs Ferry Rd
- 19 Primrose Ave W
- 20 Ridge Rd
- 36 Hamilton Rd
- 113 Main St Unit 3N
- 69 Maple St Unit LL
- 500 Town Green Dr
- 155 Beacon Hill Dr Unit 6
- 200 Beacon Hill Dr
- 48 Main St Unit 3
- 104 Round Hill Rd Unit 80
- 100 Danforth Ave






