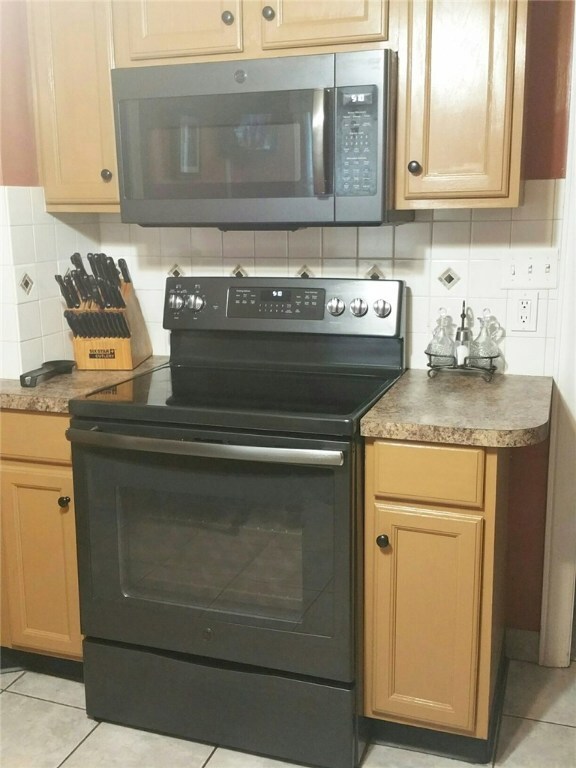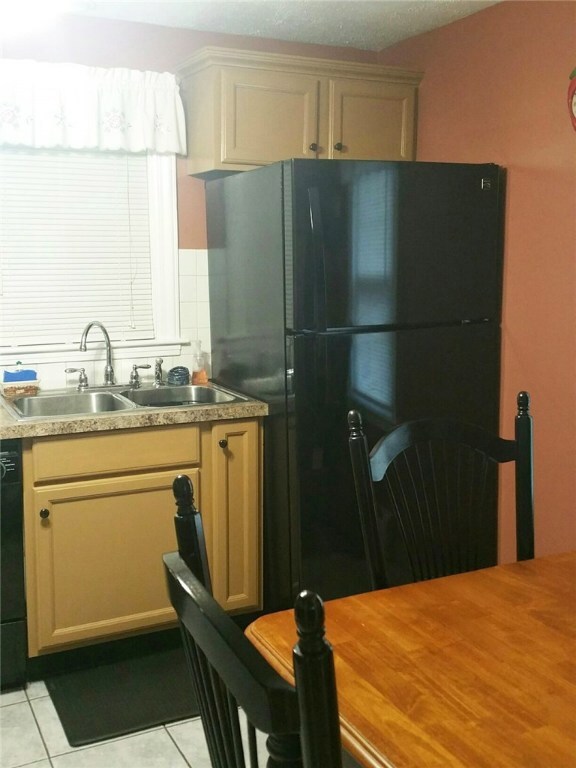39 Woodbine St Riverside, RI 02915
Riverside NeighborhoodHighlights
- Wood Flooring
- Screened Patio
- Shops
- Porch
- Public Transportation
- Property near a hospital
About This Home
As of December 2020Adorable, well maintained ranch in desirable Riverside neighborhood. Loads of features including a fenced in, landscaped back yard, 10 x 12 shed and resurfaced driveway. Hardwood floors throughout with a tray ceiling in the living room. Home includes spacious 20 x 14 three-season room off back, with birch ceiling. The partially finished lower level has a wet bar and cedar closet. With 2 zone heat, new windows, an updated kitchen and bead board bathroom, there is nothing to do but move in.
Home Details
Home Type
- Single Family
Est. Annual Taxes
- $3,642
Year Built
- Built in 1950
Lot Details
- 5,257 Sq Ft Lot
- Fenced
Home Design
- Combination Foundation
- Vinyl Siding
- Concrete Perimeter Foundation
Interior Spaces
- 1-Story Property
Kitchen
- Oven
- Range
- Microwave
Flooring
- Wood
- Ceramic Tile
Bedrooms and Bathrooms
- 2 Bedrooms
- 1 Full Bathroom
Partially Finished Basement
- Basement Fills Entire Space Under The House
- Interior Basement Entry
Parking
- 2 Parking Spaces
- No Garage
- Driveway
Outdoor Features
- Screened Patio
- Porch
Location
- Property near a hospital
Utilities
- Window Unit Cooling System
- Heating System Uses Gas
- Heating System Uses Steam
- 100 Amp Service
- Gas Water Heater
Listing and Financial Details
- Tax Lot 015
- Assessor Parcel Number 39WOODBINESTEPRO
Community Details
Overview
- Waddington Subdivision
Amenities
- Shops
- Public Transportation
Ownership History
Purchase Details
Home Financials for this Owner
Home Financials are based on the most recent Mortgage that was taken out on this home.Purchase Details
Home Financials for this Owner
Home Financials are based on the most recent Mortgage that was taken out on this home.Purchase Details
Home Financials for this Owner
Home Financials are based on the most recent Mortgage that was taken out on this home.Purchase Details
Purchase Details
Map
Home Values in the Area
Average Home Value in this Area
Purchase History
| Date | Type | Sale Price | Title Company |
|---|---|---|---|
| Warranty Deed | $250,000 | None Available | |
| Warranty Deed | $250,000 | None Available | |
| Warranty Deed | $233,000 | -- | |
| Warranty Deed | $233,000 | -- | |
| Deed | $200,000 | -- | |
| Deed | $119,000 | -- | |
| Deed | $200,000 | -- | |
| Deed | $119,000 | -- | |
| Warranty Deed | $110,500 | -- |
Mortgage History
| Date | Status | Loan Amount | Loan Type |
|---|---|---|---|
| Open | $245,471 | FHA | |
| Closed | $245,471 | FHA | |
| Previous Owner | $233,000 | FHA | |
| Previous Owner | $187,494 | No Value Available | |
| Previous Owner | $196,377 | Purchase Money Mortgage |
Property History
| Date | Event | Price | Change | Sq Ft Price |
|---|---|---|---|---|
| 12/30/2020 12/30/20 | Sold | $250,000 | 0.0% | $219 / Sq Ft |
| 11/30/2020 11/30/20 | Pending | -- | -- | -- |
| 11/16/2020 11/16/20 | For Sale | $249,900 | +7.3% | $218 / Sq Ft |
| 09/26/2019 09/26/19 | Sold | $233,000 | -0.9% | $187 / Sq Ft |
| 08/27/2019 08/27/19 | Pending | -- | -- | -- |
| 06/21/2019 06/21/19 | For Sale | $235,000 | -- | $189 / Sq Ft |
Tax History
| Year | Tax Paid | Tax Assessment Tax Assessment Total Assessment is a certain percentage of the fair market value that is determined by local assessors to be the total taxable value of land and additions on the property. | Land | Improvement |
|---|---|---|---|---|
| 2024 | $4,956 | $323,300 | $99,500 | $223,800 |
| 2023 | $4,772 | $323,300 | $99,500 | $223,800 |
| 2022 | $4,177 | $191,100 | $54,900 | $136,200 |
| 2021 | $4,109 | $191,100 | $54,200 | $136,900 |
| 2020 | $3,935 | $191,100 | $54,200 | $136,900 |
| 2019 | $3,826 | $191,100 | $54,200 | $136,900 |
| 2018 | $3,642 | $159,200 | $52,700 | $106,500 |
| 2017 | $3,561 | $159,200 | $52,700 | $106,500 |
| 2016 | $3,544 | $159,200 | $52,700 | $106,500 |
| 2015 | $3,408 | $148,500 | $48,800 | $99,700 |
| 2014 | $3,408 | $148,500 | $48,800 | $99,700 |
Source: State-Wide MLS
MLS Number: 1226789
APN: EPRO-000512-000008-000015







