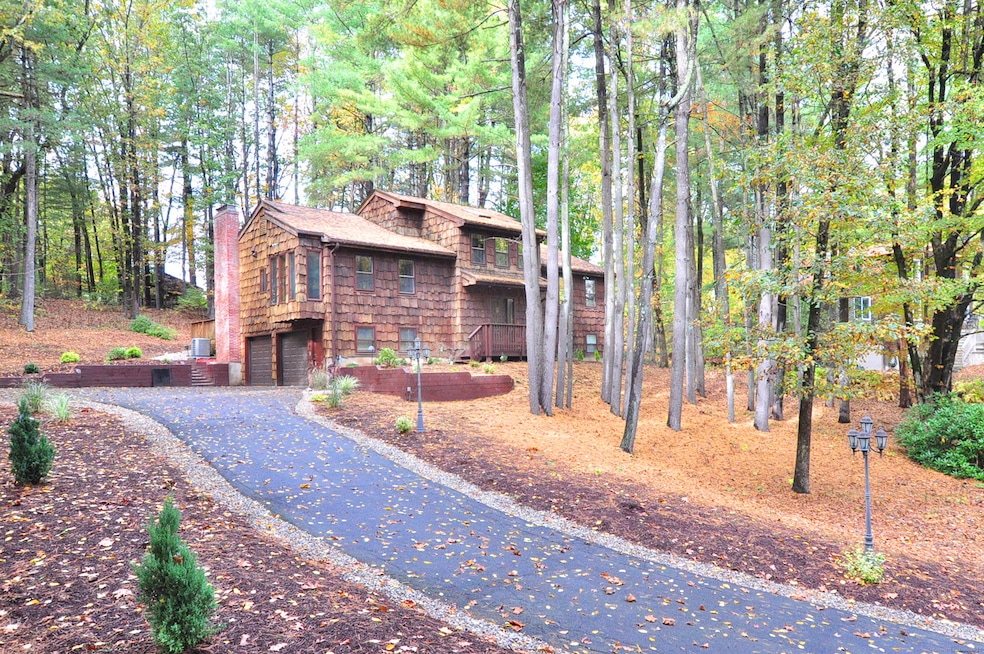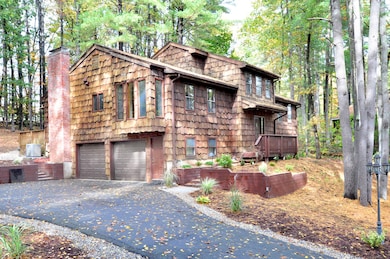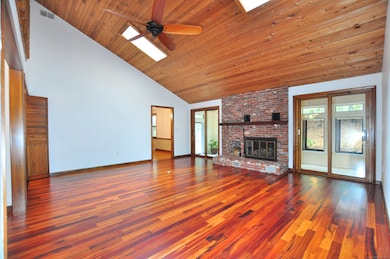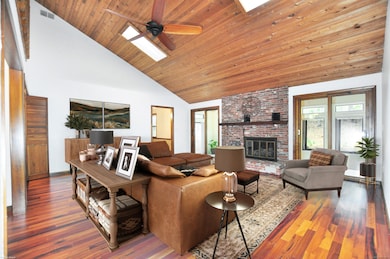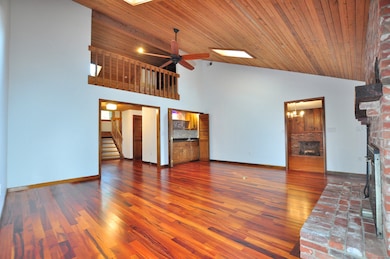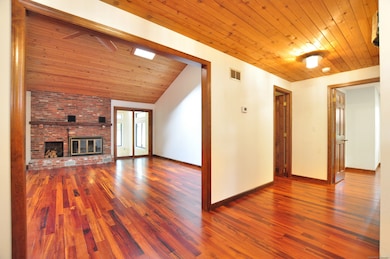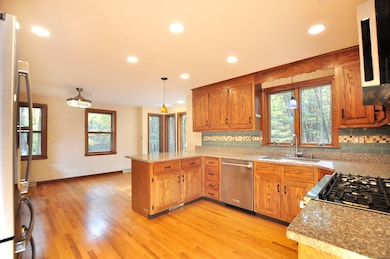39 Woodduck Farms Rd Windsor, CT 06095
West Windsor NeighborhoodEstimated payment $2,899/month
Highlights
- Deck
- Contemporary Architecture
- Attic
- Poquonock Elementary School Rated A
- Cathedral Ceiling
- 2 Fireplaces
About This Home
A hidden gem! Discover your own private oasis in this contemporary home that defines privacy and a connection to nature. Step into the breathtaking great room with its soaring vaulted ceilings, hardwood flooring, a gas log fireplace, a wet bar, two skylights that flood the space with natural light and two sliders leading to the sun room. The heart of the home is the updated kitchen boasting oak cabinetry, granite countertops, stainless-steel appliances, hardwood flooring, a tile backsplash, a breakfast bar, a dine-in area, recessed lighting and a pantry. The adjacent dining room, with a wood burning fireplace, hardwood flooring and chair rail molding, is perfect for intimate dinners or festive gatherings. The bright sanctuary of the sun room features a cathedral ceiling, tile flooring, panoramic outdoor views and a slider to the deck. On the main level you'll also find the Primary bedroom, a serene and private retreat, with hardwood flooring, a walk-in closet and a designated full bath with tile flooring. A spacious second bedroom with hardwood flooring and recessed lighting and a beautifully remodeled full bath complete the main level. Ascend to the upper level to a gorgeous loft with hardwood flooring, built-in cabinets and bookshelves and a cathedral ceiling. The expansive (17'x17'), finished lower level is ideal for a recreation room. Enjoy the peaceful tranquility of nature at its best as you relax and unwind on your private deck. Come on...Let's take a look inside!
Listing Agent
Berkshire Hathaway NE Prop. Brokerage Phone: (860) 205-9316 License #RES.0770532 Listed on: 10/31/2025

Home Details
Home Type
- Single Family
Est. Annual Taxes
- $7,904
Year Built
- Built in 1980
Lot Details
- 0.63 Acre Lot
- Property is zoned RES-AA
Home Design
- Contemporary Architecture
- Concrete Foundation
- Frame Construction
- Asphalt Shingled Roof
- Shingle Siding
- Cedar Siding
Interior Spaces
- 2,047 Sq Ft Home
- Cathedral Ceiling
- Ceiling Fan
- Recessed Lighting
- 2 Fireplaces
- Thermal Windows
- Mud Room
- Entrance Foyer
- Attic or Crawl Hatchway Insulated
Kitchen
- Oven or Range
- Microwave
- Dishwasher
Bedrooms and Bathrooms
- 2 Bedrooms
- 2 Full Bathrooms
Laundry
- Dryer
- Washer
Partially Finished Basement
- Walk-Out Basement
- Basement Fills Entire Space Under The House
- Interior Basement Entry
- Garage Access
- Basement Storage
Home Security
- Home Security System
- Storm Doors
Parking
- 2 Car Garage
- Parking Deck
- Automatic Garage Door Opener
- Driveway
Outdoor Features
- Deck
- Rain Gutters
Location
- Property is near shops
Schools
- Sage Park Middle School
- Windsor High School
Utilities
- Central Air
- Heating System Uses Propane
- Programmable Thermostat
- Underground Utilities
- Propane Water Heater
- Fuel Tank Located in Ground
- Cable TV Available
Listing and Financial Details
- Assessor Parcel Number 771475
Map
Home Values in the Area
Average Home Value in this Area
Tax History
| Year | Tax Paid | Tax Assessment Tax Assessment Total Assessment is a certain percentage of the fair market value that is determined by local assessors to be the total taxable value of land and additions on the property. | Land | Improvement |
|---|---|---|---|---|
| 2025 | $7,904 | $277,830 | $71,330 | $206,500 |
| 2024 | $8,424 | $277,830 | $71,330 | $206,500 |
| 2023 | $6,447 | $191,870 | $58,030 | $133,840 |
| 2022 | $6,384 | $191,870 | $58,030 | $133,840 |
| 2021 | $6,384 | $191,870 | $58,030 | $133,840 |
| 2020 | $6,353 | $191,870 | $58,030 | $133,840 |
| 2019 | $6,213 | $191,870 | $58,030 | $133,840 |
| 2018 | $6,149 | $186,550 | $58,030 | $128,520 |
| 2017 | $6,054 | $186,550 | $58,030 | $128,520 |
| 2016 | $5,880 | $186,550 | $58,030 | $128,520 |
| 2015 | $5,768 | $186,550 | $58,030 | $128,520 |
| 2014 | $5,684 | $186,550 | $58,030 | $128,520 |
Property History
| Date | Event | Price | List to Sale | Price per Sq Ft | Prior Sale |
|---|---|---|---|---|---|
| 11/07/2025 11/07/25 | Pending | -- | -- | -- | |
| 10/31/2025 10/31/25 | For Sale | $424,900 | +47.3% | $208 / Sq Ft | |
| 10/23/2020 10/23/20 | Sold | $288,500 | +1.3% | $141 / Sq Ft | View Prior Sale |
| 09/16/2020 09/16/20 | Pending | -- | -- | -- | |
| 09/10/2020 09/10/20 | For Sale | $284,900 | -- | $139 / Sq Ft |
Purchase History
| Date | Type | Sale Price | Title Company |
|---|---|---|---|
| Quit Claim Deed | -- | None Available | |
| Quit Claim Deed | -- | None Available | |
| Deed | $288,500 | None Available | |
| Deed | $288,500 | None Available | |
| Quit Claim Deed | -- | -- | |
| Warranty Deed | $295,000 | -- | |
| Quit Claim Deed | -- | -- | |
| Warranty Deed | $295,000 | -- |
Source: SmartMLS
MLS Number: 24118989
APN: WIND-000022-000130-000112
- 10 Cleary Ln
- 136 Primrose Ln
- 190 Prospect Hill Rd
- 45 Timothy Terrace
- 1 Deanne Lynn Cir
- 1492 Poquonock Ave
- 400 Old Day Hill Rd
- 33 Old Village Cir
- 22 Eastview Dr
- 16 Hilltop Rd
- 490 Old Day Hill Rd
- 16 Crabapple Rd
- 10 Oxcart Dr
- 1999 Poquonock Ave
- 14 Loren Cir
- 887 Poquonock Ave
- 552 Stone Rd
- 5 Hudson Ln Unit 5
- 39 Loren Cir
- 351 Rainbow Rd
