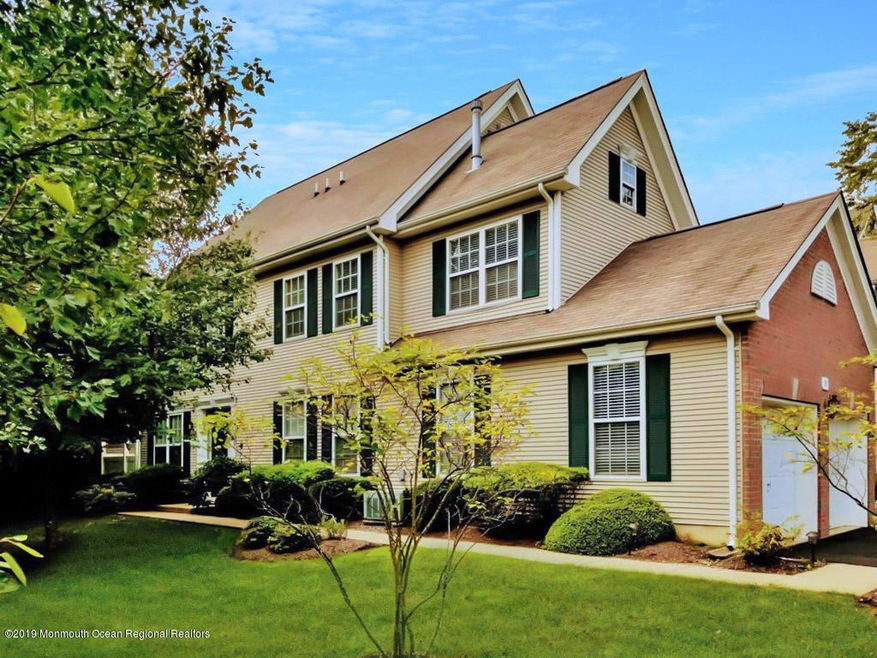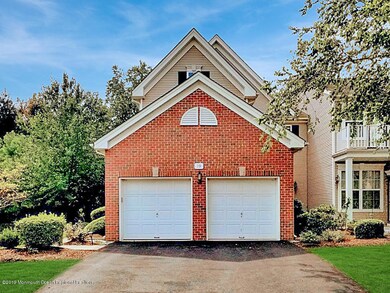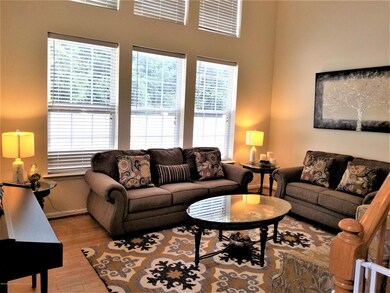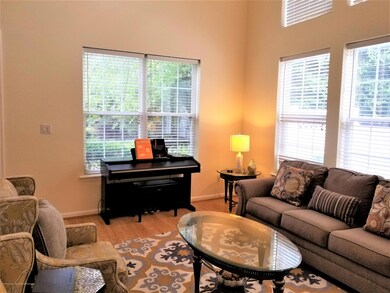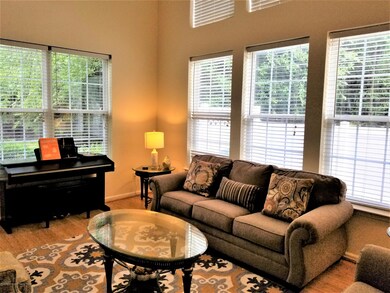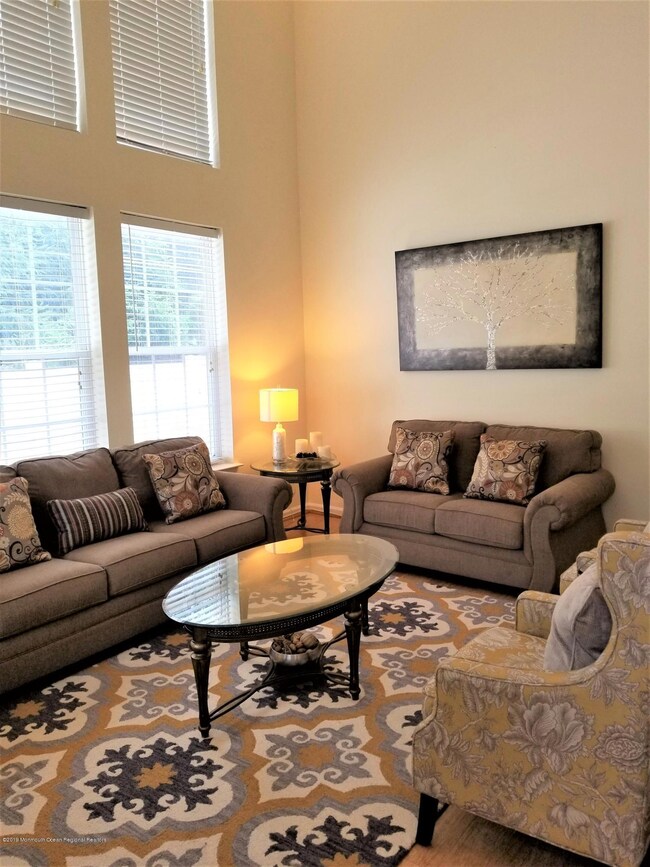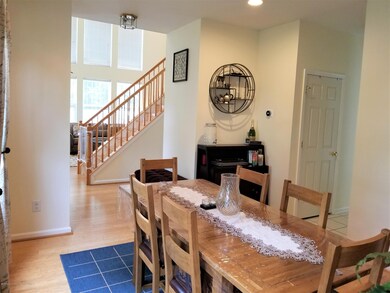
39 York Rd Princeton Junction, NJ 08550
Highlights
- In Ground Pool
- Wood Flooring
- Attic
- Dutch Neck Elementary School Rated A
- Whirlpool Bathtub
- End Unit
About This Home
As of November 2019East facing entrance,Desirable Duke model,End unit, Cul-de-sac.Desirable Windsor Ponds community.2 story foyer and living room.Home painted July 2018.Recessed lighting.Bamboo hardwood flooring on main level(except kitchen), stairs and 2nd level hallway added in 2014.Master bedroom has 2 walk-in closets. Master bath has updated tiles, spa Jacuzzi tub,two vanities. Private, fenced-in patio. Granite countertops, Island, Eat-kitchen, 42'' cabinets, pantry.Range replaced 2009, Fridge replaced 2018, Dishwasher replaced 2014.2 car garage with driveway.Nest thermostat.Blue ribbon schools.Minutes from Princeton Jn, Hamilton train stations.In addition to monthly HOA fees, one time joining fee to be paid by buyer to the HOA at closing.Room sizes are approximate.Pictures are pre-tenant East facing home entrance, Desirable Duke Model, End unit, Cul-de-sac, This cozy, sun-drenched home is in the desirable Windsor Ponds community. Double story foyer and living room flanked by dining Room. Home painted July 2018. Recessed Lighting throughout. Bamboo hardwood flooring on the main level (except kitchen), stairs and second level hallway added in 2014. The hardwood floor has the highest hardness rating of 5, making it resistant to dents and scratches. Carpets changed in all bedrooms in 2014. Master bedroom fits king bed, has 2 walk-in closets with custom shelving. Master bathroom includes a spa Jacuzzi tub and two vanities. Updated tiles in master bathroom. All three bedrooms are on second level. On the main level, the family room flows into the eat-in kitchen. The sliders in the family room lead to a private, fenced-in patio. Kitchen has granite counter tops, center-island, Eat-in area, 42" cabinets, and a pantry. Range replaced in 2009, Refrigerator replaced in 2018, Dishwasher replaced in 2014. Storage closet on main level. Laundry room with built-in cabinetry, 2 car garage with driveway that fits 2 additional cars. New garage door opener with key pad installed in May 2013. Nest thermostat included. Blue ribbon schools. Minutes from Princeton Junction and Hamilton train stations. Reverse Osmosis Water filtration system in kitchen included. HOA monthly fee includes Common Area maintenance, Lawn maintenance, Pool, Snow removal, trash removal. Amenities include Club House, Swimming Pool, Tennis courts, Tot lots/playground. In addition to monthly HOA fees, one time joining fee to be paid by buyer to the HOA at closing. The room sizes are approximate. Pictures are pre-tenant. The microwave included is the seller's microwave.
Last Agent to Sell the Property
Navneeta Sachdeva
Keller Williams Realty West Monmouth Listed on: 06/19/2019
Last Buyer's Agent
NON MEMBER
VRI Homes
Townhouse Details
Home Type
- Townhome
Est. Annual Taxes
- $12,025
Year Built
- Built in 2002
Lot Details
- End Unit
- Cul-De-Sac
- Fenced
- Sprinkler System
HOA Fees
- $275 Monthly HOA Fees
Parking
- 2 Car Direct Access Garage
- Garage Door Opener
- Driveway
- Off-Street Parking
Home Design
- Brick Exterior Construction
- Shingle Roof
- Vinyl Siding
Interior Spaces
- 2-Story Property
- Ceiling height of 9 feet on the main level
- Recessed Lighting
- Light Fixtures
- Blinds
- Sliding Doors
- Family Room
- Living Room
- Dining Room
- Attic
Kitchen
- Eat-In Kitchen
- Electric Cooktop
- Stove
- Range Hood
- Microwave
- Dishwasher
- Kitchen Island
- Granite Countertops
Flooring
- Wood
- Wall to Wall Carpet
- Ceramic Tile
Bedrooms and Bathrooms
- 3 Bedrooms
- Primary bedroom located on second floor
- Walk-In Closet
- Primary Bathroom is a Full Bathroom
- Dual Vanity Sinks in Primary Bathroom
- Whirlpool Bathtub
- Primary Bathroom Bathtub Only
- Primary Bathroom includes a Walk-In Shower
Laundry
- Dryer
- Washer
- Laundry Tub
Outdoor Features
- In Ground Pool
- Balcony
- Patio
Schools
- Dutch Neck Elementary School
- Community Middle School
- West Windsor N. High School
Utilities
- Forced Air Zoned Heating and Cooling System
- Heating System Uses Natural Gas
- Programmable Thermostat
- Natural Gas Water Heater
- Water Purifier
Listing and Financial Details
- Exclusions: Drapes, Ring Alarm System
- Assessor Parcel Number 13-00015-11-00043-01-C4301
Community Details
Overview
- Association fees include trash, common area, pool, snow removal
- Duke
Amenities
- Common Area
Recreation
- Tennis Courts
- Community Playground
- Community Pool
- Snow Removal
Ownership History
Purchase Details
Home Financials for this Owner
Home Financials are based on the most recent Mortgage that was taken out on this home.Purchase Details
Home Financials for this Owner
Home Financials are based on the most recent Mortgage that was taken out on this home.Purchase Details
Home Financials for this Owner
Home Financials are based on the most recent Mortgage that was taken out on this home.Purchase Details
Home Financials for this Owner
Home Financials are based on the most recent Mortgage that was taken out on this home.Purchase Details
Home Financials for this Owner
Home Financials are based on the most recent Mortgage that was taken out on this home.Similar Homes in the area
Home Values in the Area
Average Home Value in this Area
Purchase History
| Date | Type | Sale Price | Title Company |
|---|---|---|---|
| Deed | $537,000 | None Available | |
| Bargain Sale Deed | $542,000 | Weichert Title Agency | |
| Interfamily Deed Transfer | -- | First American Title Ins Co | |
| Deed | $520,000 | -- | |
| Deed | $343,169 | -- |
Mortgage History
| Date | Status | Loan Amount | Loan Type |
|---|---|---|---|
| Open | $483,300 | New Conventional | |
| Previous Owner | $379,400 | Adjustable Rate Mortgage/ARM | |
| Previous Owner | $307,000 | New Conventional | |
| Previous Owner | $342,000 | No Value Available | |
| Previous Owner | $274,500 | No Value Available |
Property History
| Date | Event | Price | Change | Sq Ft Price |
|---|---|---|---|---|
| 11/15/2019 11/15/19 | Sold | $537,000 | 0.0% | -- |
| 11/16/2018 11/16/18 | Rented | $2,750 | 0.0% | -- |
| 10/14/2018 10/14/18 | Under Contract | -- | -- | -- |
| 09/29/2018 09/29/18 | Price Changed | $2,750 | -5.2% | $1 / Sq Ft |
| 09/26/2018 09/26/18 | Price Changed | $2,900 | -12.1% | $1 / Sq Ft |
| 07/06/2018 07/06/18 | For Rent | $3,300 | 0.0% | -- |
| 06/23/2015 06/23/15 | Sold | $542,000 | -1.3% | $267 / Sq Ft |
| 04/10/2015 04/10/15 | Pending | -- | -- | -- |
| 03/21/2015 03/21/15 | Price Changed | $548,900 | -1.8% | $271 / Sq Ft |
| 02/20/2015 02/20/15 | For Sale | $559,000 | 0.0% | $276 / Sq Ft |
| 06/03/2013 06/03/13 | Rented | $2,825 | -5.8% | -- |
| 05/25/2013 05/25/13 | Under Contract | -- | -- | -- |
| 04/01/2013 04/01/13 | For Rent | $3,000 | -- | -- |
Tax History Compared to Growth
Tax History
| Year | Tax Paid | Tax Assessment Tax Assessment Total Assessment is a certain percentage of the fair market value that is determined by local assessors to be the total taxable value of land and additions on the property. | Land | Improvement |
|---|---|---|---|---|
| 2024 | $12,861 | $437,900 | $115,000 | $322,900 |
| 2023 | $12,861 | $437,900 | $115,000 | $322,900 |
| 2022 | $12,612 | $437,900 | $115,000 | $322,900 |
| 2021 | $12,506 | $437,900 | $115,000 | $322,900 |
| 2020 | $12,279 | $437,900 | $115,000 | $322,900 |
| 2019 | $12,139 | $437,900 | $115,000 | $322,900 |
| 2018 | $12,025 | $437,900 | $115,000 | $322,900 |
| 2017 | $11,775 | $437,900 | $115,000 | $322,900 |
| 2016 | $11,521 | $437,900 | $115,000 | $322,900 |
| 2015 | $11,254 | $437,900 | $115,000 | $322,900 |
| 2014 | $11,123 | $437,900 | $115,000 | $322,900 |
Agents Affiliated with this Home
-
N
Seller's Agent in 2019
Navneeta Sachdeva
Keller Williams Realty West Monmouth
-
N
Buyer's Agent in 2019
NON MEMBER
VRI Homes
-
N
Buyer's Agent in 2019
NON MEMBER MORR
NON MEMBER
-
SAMAN ZEESHAN

Seller's Agent in 2018
SAMAN ZEESHAN
BHHS Fox & Roach
(732) 500-0330
1 in this area
4 Total Sales
-
Atreyee Dasgupta

Buyer's Agent in 2018
Atreyee Dasgupta
Weichert Corporate
(732) 715-7599
10 in this area
53 Total Sales
-
Shalu Thaman

Seller's Agent in 2015
Shalu Thaman
Tesla Realty Group LLC
(609) 759-1641
3 in this area
8 Total Sales
Map
Source: MOREMLS (Monmouth Ocean Regional REALTORS®)
MLS Number: 21925566
APN: 13-00015-11-00043-01-C4301
- 17 Ludlow Ct Unit B1
- 29 Windsor Pond Rd
- 16 Victoria Place
- 17 Springhill Dr
- 18 Haskel Dr
- 53 N Post Rd
- 6 Keystone Way
- 1 Redwood Ct
- 25 Ginnie La
- 4050 Quakerbridge Rd
- 13 Voscek Ct
- 45 Scherer Ct
- 22 Alburtus Ct
- 11 Poillon Ct
- 547 Village Rd W
- 103 Marian Dr
- 2 Mendrey Ct
- 535 Village Rd W
- 65 Joyner Ct
- 49 Joyner Ct
