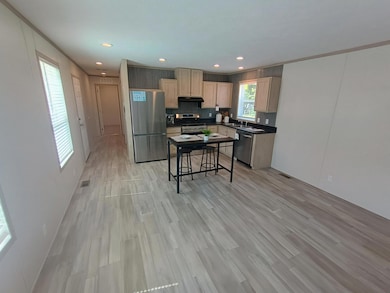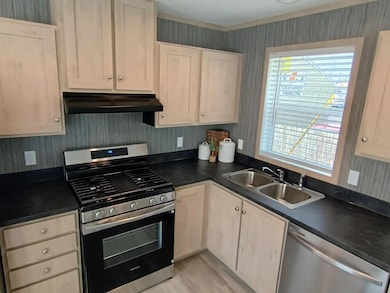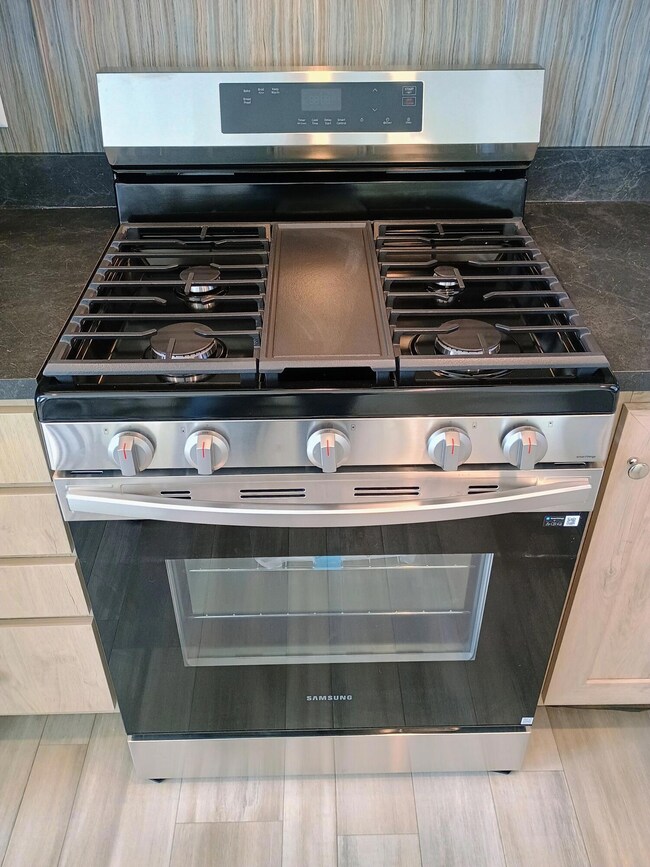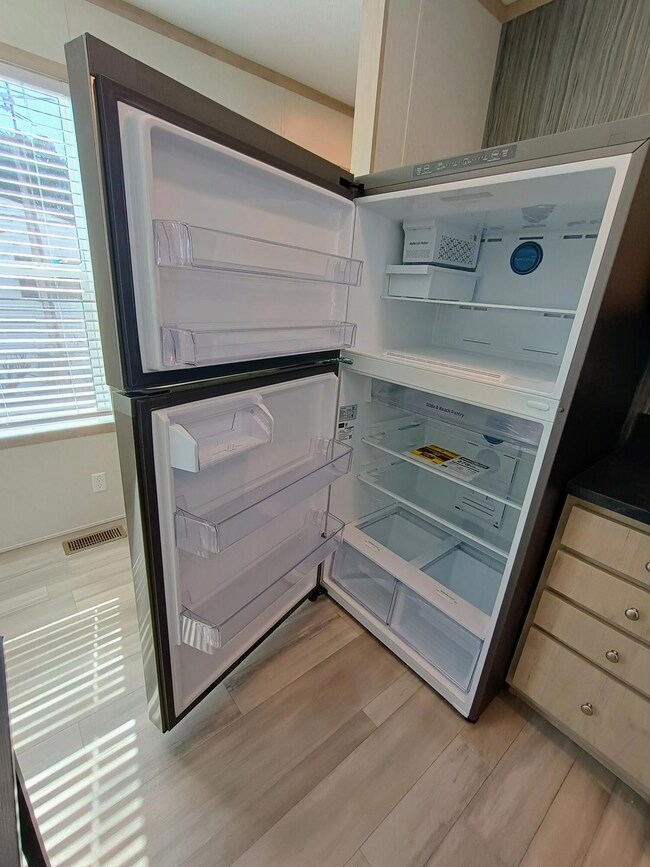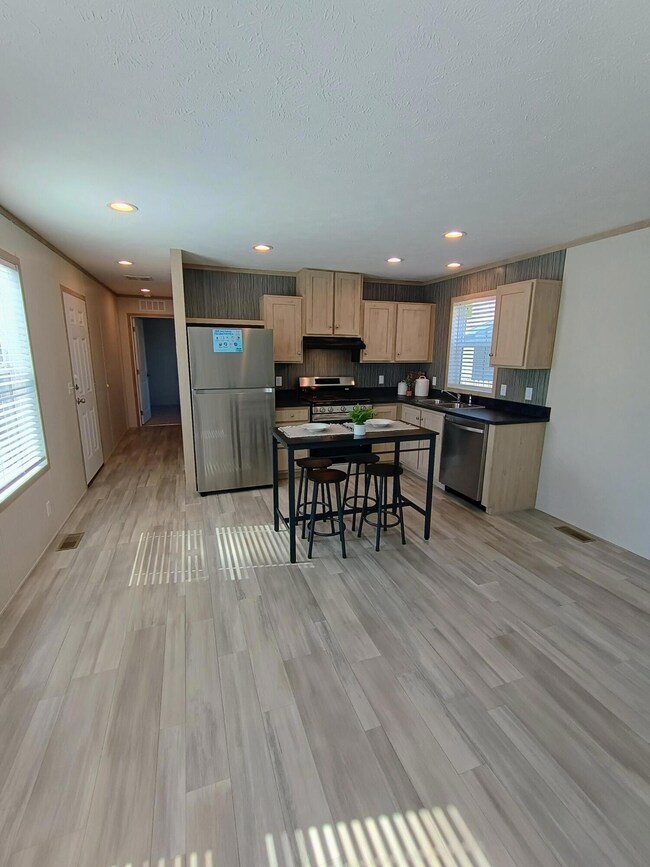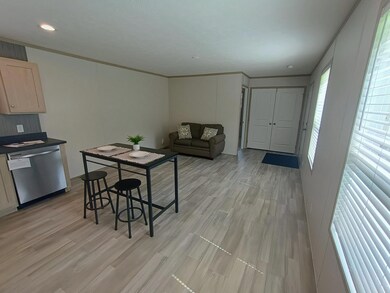390 12th St Plainwell, MI 49080
Estimated payment $885/month
Highlights
- New Construction
- Traditional Architecture
- Laundry Room
- Otsego High School Rated 9+
- Corner Lot: Yes
- Forced Air Heating System
About This Home
New Clayton manufactured home for sale lot within the well-maintained Andrews Manufactured Home Community, offering reasonable monthly lot rent of $528 per month. Walking distance to shopping, dining, and entertainment. This spacious 2-bedroom, 1-bathroom home boasts a modern open-air floor plan with an island in the kitchen, perfect for cooking and entertaining. High-end Samsung stainless steel appliances elevate the kitchen, while the Clayton eBuilt high-efficiency design ensures comfort and sustainability. Featuring a natural gas stove, as well as a heat pump water heater for energy savings. Ideal for a comfortable and eco-friendly lifestyle. Don't miss out on this beautiful new home! Seller is a licensed real estate agent in the State of Michigan.
Property Details
Home Type
- Manufactured Home
Year Built
- Built in 2025 | New Construction
Lot Details
- Corner Lot: Yes
HOA Fees
- $528 Monthly HOA Fees
Home Design
- Traditional Architecture
- Shingle Roof
- Asphalt Roof
- Vinyl Siding
Interior Spaces
- 780 Sq Ft Home
- 1-Story Property
- Insulated Windows
- Window Treatments
- Crawl Space
Kitchen
- Oven
- Dishwasher
Bedrooms and Bathrooms
- 2 Main Level Bedrooms
- 1 Full Bathroom
Laundry
- Laundry Room
- Laundry on main level
- Washer and Gas Dryer Hookup
Utilities
- Forced Air Heating System
- Heating System Uses Natural Gas
- Electric Water Heater
- High Speed Internet
- Internet Available
- Phone Available
- Cable TV Available
Community Details
- Association fees include water, trash, snow removal, sewer
- $528 HOA Transfer Fee
- Association Phone (269) 205-3730
Map
Home Values in the Area
Average Home Value in this Area
Property History
| Date | Event | Price | List to Sale | Price per Sq Ft |
|---|---|---|---|---|
| 11/14/2025 11/14/25 | For Sale | $56,950 | -- | $73 / Sq Ft |
Source: MichRIC
MLS Number: 25058377
- 0 12th St Unit VL 24019844
- 1320 Michigan 89
- 551 W Bridge St
- 323 13th St
- 315 W Allegan St
- 426 W Bridge St
- 1057 S Stoneridge Dr
- 150 W 1st Ave
- 1179 102nd Ave
- 1183 Miller Rd
- 771 N Main St
- 455 N 10th St
- 811 Thomas St
- 813 Barton St
- 1036 Sir Knight Rd
- 1008 Goodsell St
- 623 Glenview Cir
- 800 Barton St
- 161 13th St
- 1056 Elmwood St
- 157 Allegan St Unit 1
- 770 N Main St
- 2007 7th St
- 3510 N Drake Rd
- 3211 Willow Ln Unit 122
- 133 N Riverview Dr
- 142 N Riverview Dr Unit 3
- 142 N Riverview Dr Unit 4
- 1879 E G Ave Unit 1879 E G
- 4632 Beech Blvd
- 450 Haymac Dr
- 104 Espanola Ave Unit 3
- 700 Vista Dr
- 5200 Croyden Ave
- 602-1/2 Hooker Rd
- 5545 Summer Ridge Blvd
- 5001 Coopers Landing Dr
- 521 Cherokee St
- 3200 W Main St
- 5069 Meadows Ln

