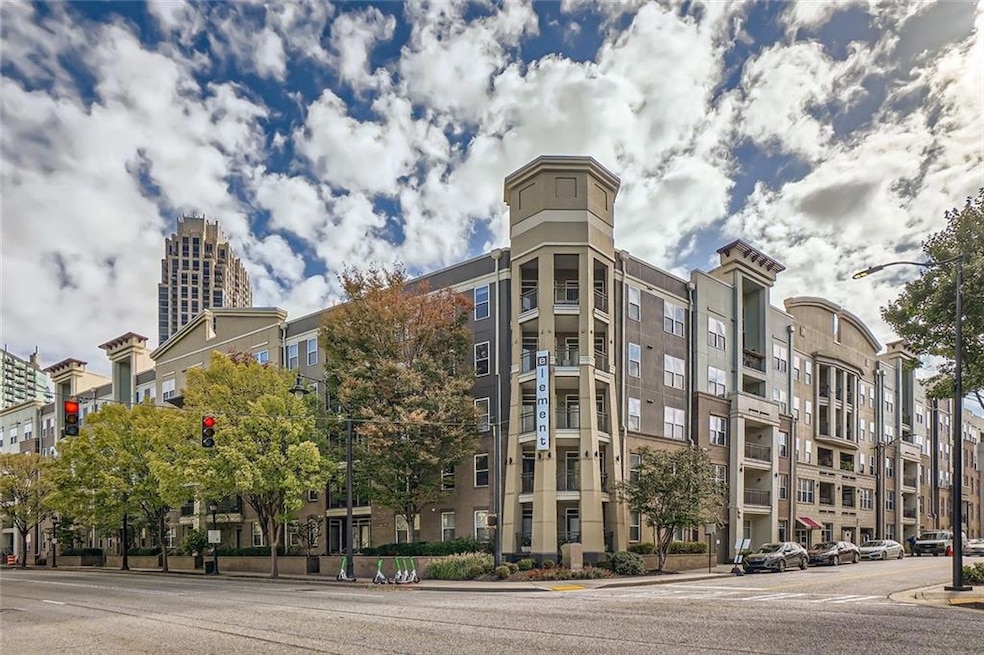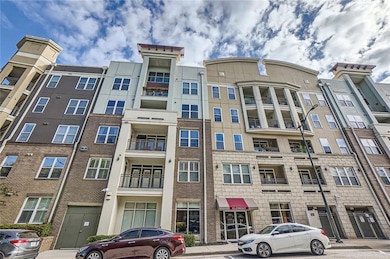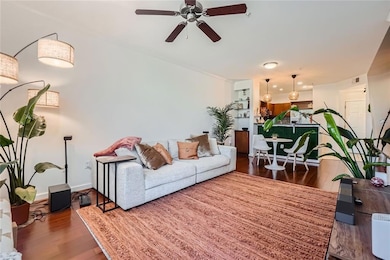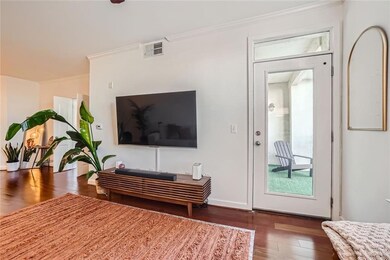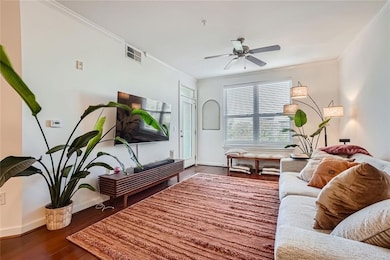390 17th St NW Unit 4031 Atlanta, GA 30363
Loring Heights NeighborhoodHighlights
- Fitness Center
- Open-Concept Dining Room
- Gated Community
- Midtown High School Rated A+
- In Ground Pool
- 2-minute walk to Atlantic Station Dog Park
About This Home
Welcome Home to The Element. This Beautiful Condo in the heart of Midtown is urban living near Atlantic Station. This lovely home comes with one covered parking space in the gated garage and a storage unit. A chic 1-bedroom, 1-bathroom condominium, complemented by the dual patio access from the living area and the owner’s suite. The kitchen has an open design to the main living area along with an adjacent space for dining. Kitchen features dual sinks, granite counters, custom cabinets and stainless steel appliances. The upgraded bathroom showcases granite countertops, a dual vanity, separate tub, and glass shower accompanied by a generously sized walk-in closet complete with washer and dryer. Enjoy an array of amenities including a pool, dog park, gym, clubhouse and more. Explore Atlantic Station's dining, shopping, and entertainment through the nearby gate access. Conveniently situated near Midtown, West Midtown, Georgia Tech, and more.
Listing Agent
Keller Williams Realty Peachtree Rd. License #287360 Listed on: 05/29/2025

Condo Details
Home Type
- Condominium
Year Built
- Built in 2006
Lot Details
- Property fronts a state road
- Two or More Common Walls
- Landscaped
Parking
- 1 Car Garage
- Secured Garage or Parking
- Assigned Parking
Home Design
- Contemporary Architecture
- Traditional Architecture
- Composition Roof
- Concrete Siding
Interior Spaces
- 770 Sq Ft Home
- 1-Story Property
- Furnished
- Ceiling height of 9 feet on the main level
- Insulated Windows
- Open-Concept Dining Room
- City Views
- Security Gate
Kitchen
- Breakfast Bar
- Electric Oven
- Electric Range
- Microwave
- Dishwasher
- Stone Countertops
- Wood Stained Kitchen Cabinets
- Disposal
Flooring
- Wood
- Ceramic Tile
Bedrooms and Bathrooms
- 1 Primary Bedroom on Main
- Walk-In Closet
- Bathtub and Shower Combination in Primary Bathroom
Laundry
- Laundry on main level
- Dryer
- Washer
Outdoor Features
- In Ground Pool
- Balcony
- Covered patio or porch
Location
- Property is near public transit
- Property is near shops
- Property is near the Beltline
Schools
- Centennial Place Elementary School
- David T Howard Middle School
- Midtown High School
Utilities
- Central Air
- Heating Available
- Underground Utilities
- Phone Available
- Cable TV Available
Listing and Financial Details
- Security Deposit $1,850
- $200 Move-In Fee
- Month-to-Month Lease Term
- $50 Application Fee
- Assessor Parcel Number 17 0148 LL4570
Community Details
Overview
- Property has a Home Owners Association
- Application Fee Required
- Element Subdivision
Recreation
- Fitness Center
- Community Pool
- Dog Park
- Trails
Pet Policy
- Call for details about the types of pets allowed
Security
- Card or Code Access
- Gated Community
Map
Source: First Multiple Listing Service (FMLS)
MLS Number: 7587313
APN: 17 -0148- LL-457-0
- 390 17th St NW Unit 6036
- 390 17th St NW Unit 2040
- 390 17th St NW Unit 4055
- 390 17th St NW Unit 6001
- 390 17th St NW Unit 5008
- 390 17th St NW Unit 5014
- 390 17th St NW Unit 4037
- 390 17th St NW Unit 2059
- 390 17th St NW Unit 4031
- 390 17th St NW Unit 5031
- 390 17th St NW Unit 2024
- 390 17th St NW Unit 2025
- 390 17th St NW Unit 1063
- 390 17th St NW Unit 5057
- 390 17th St NW Unit 4063
- 223 16th St NW Unit 8
- 223 16th St NW Unit 2
- 270 17th St NW Unit 3606
- 270 17th St NW Unit 1113
