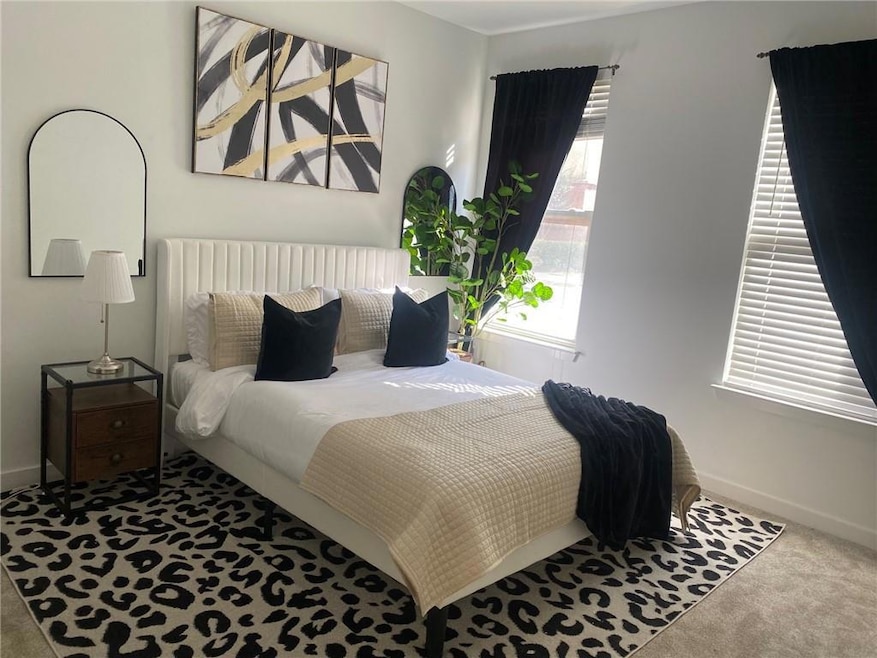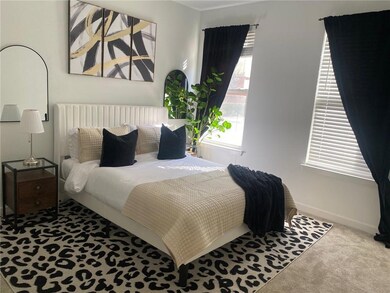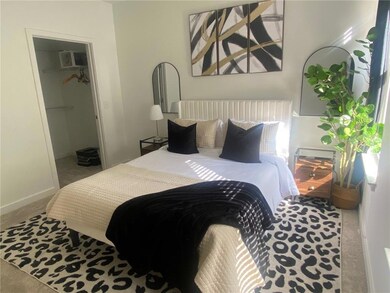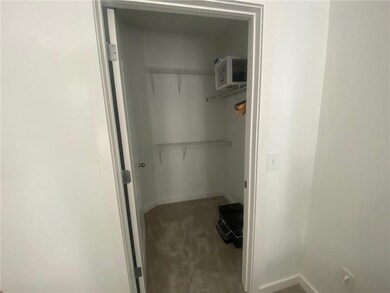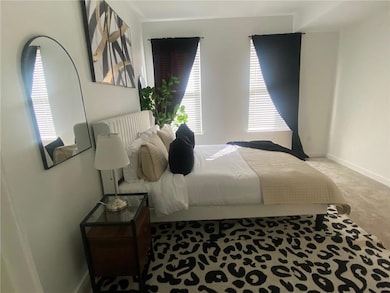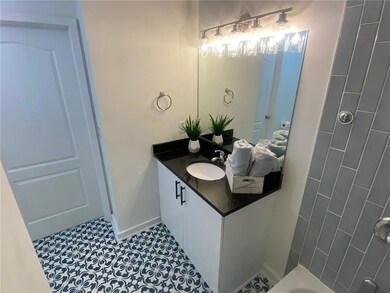390 17th St NW Atlanta, GA 30363
Loring Heights NeighborhoodHighlights
- Concierge
- Fitness Center
- Catering Kitchen
- Midtown High School Rated A+
- City View
- 2-minute walk to Atlantic Station Dog Park
About This Home
RENTAL AVAILABLE SOON!Welcome Home to this BEAUTIFFUL, FULLY FURNISHED 2BD/2BA condo in the heart of Midtown, Atlanta. This is walking distance to Atlantic Station, OTE Basketball Stadium, GA Tech, IKEA and several fun restaurants. This entire unit has been fully renovated and all utilities are included in their rent. This is a corporate rental, Inside, you'll find modern upgrades including updated flooring, custom closets, stainless steel appliances, and granite countertops. Additionally, an external storage unit provides extra space for your belongings. The gated community features a pool, gym, parcel lockers, clubhouse, and a variety of parks at your doorstep, catering to both relaxation and recreation for all residents. Situated just a mile north of the Georgia Tech campus, less than two miles from SCAD, and conveniently located just 1/8th of a mile away from popular eateries and shops, this urban oasis offers the perfect blend of comfort and accessibility. Walk to Publix, Target, IKEA, and entertainment. Enjoy easy access to mass transit and I75/85.Must pay first, last month and security deposit. Each adult does have to go through a security screening and must provide bank statement showing 3 months of rent and must maintain renters insurance.
Condo Details
Home Type
- Condominium
Year Built
- Built in 2007
Lot Details
- Two or More Common Walls
Home Design
- Asbestos Shingle Roof
Interior Spaces
- 1,166 Sq Ft Home
- 3-Story Property
- Furnished
- Formal Dining Room
- City Views
Kitchen
- Electric Oven
- Electric Cooktop
- Microwave
- Dishwasher
- Disposal
Flooring
- Carpet
- Vinyl
Bedrooms and Bathrooms
- 2 Main Level Bedrooms
- Primary Bedroom on Main
- Separate Shower in Primary Bathroom
Laundry
- Laundry in Kitchen
- Dryer
- Washer
Home Security
Parking
- 2 Parking Spaces
- Assigned Parking
Outdoor Features
- Fence Around Pool
- Covered patio or porch
Schools
- Centennial Place Elementary And Middle School
- Midtown High School
Utilities
- Central Heating and Cooling System
- Electric Water Heater
Listing and Financial Details
- $150 Move-In Fee
- 12 Month Lease Term
- $60 Application Fee
- Assessor Parcel Number 17 0148 LL5171
Community Details
Overview
- Application Fee Required
- Art Foundry Subdivision
Amenities
- Concierge
- Community Barbecue Grill
- Catering Kitchen
- Clubhouse
- Business Center
Recreation
- Fitness Center
- Community Pool
- Dog Park
Pet Policy
- Pets Allowed
- Pet Deposit $500
Security
- Carbon Monoxide Detectors
- Fire and Smoke Detector
Map
Source: First Multiple Listing Service (FMLS)
MLS Number: 7408304
- 390 17th St NW Unit 2053
- 390 17th St NW Unit 6055
- 390 17th St NW Unit 6036
- 390 17th St NW Unit 2040
- 390 17th St NW Unit 4055
- 390 17th St NW Unit 6001
- 390 17th St NW Unit 5008
- 390 17th St NW Unit 5014
- 390 17th St NW Unit 4037
- 390 17th St NW Unit 5031
- 390 17th St NW Unit 2059
- 390 17th St NW Unit 2024
- 390 17th St NW Unit 5057
- 390 17th St NW Unit 4063
- 384 16th St NW Unit 1
- 223 16th St NW Unit 8
- 223 16th St NW Unit 2
- 270 17th St NW Unit 2804
