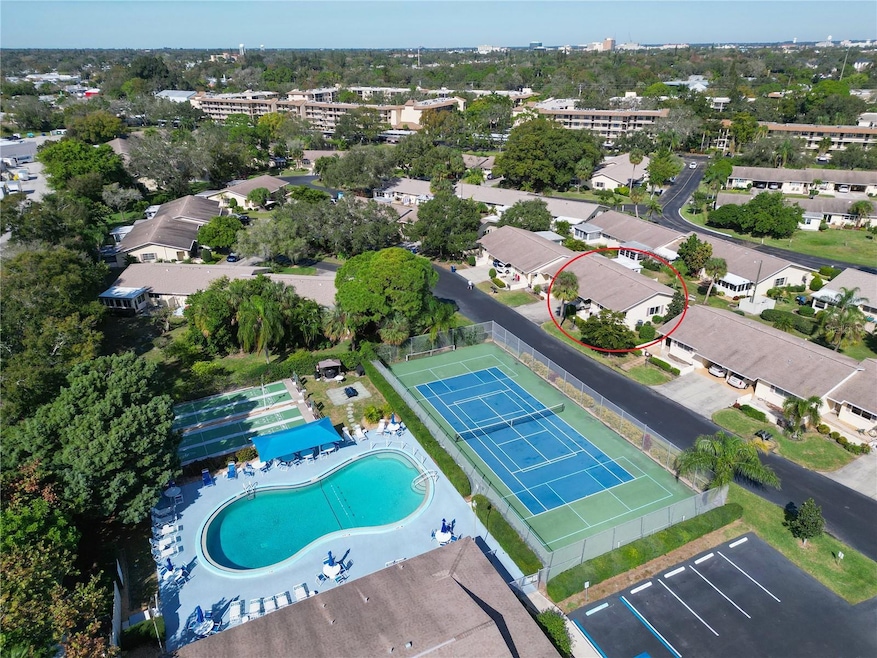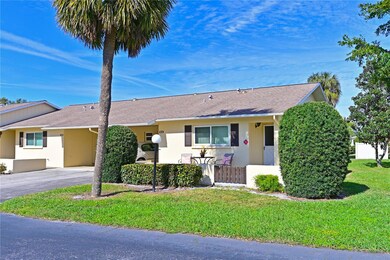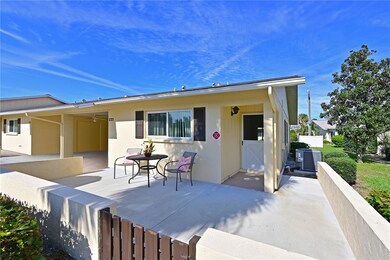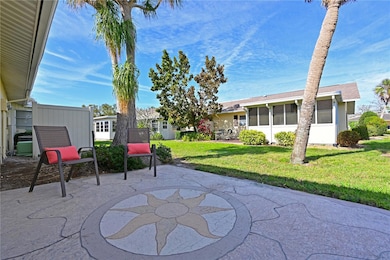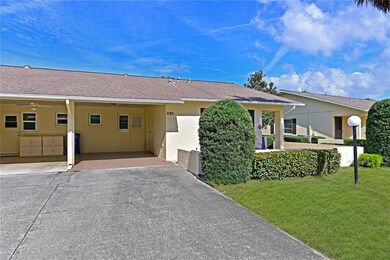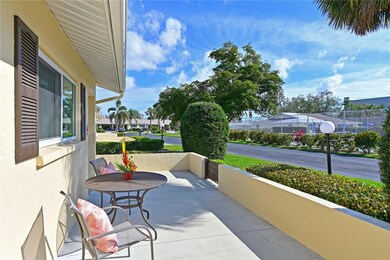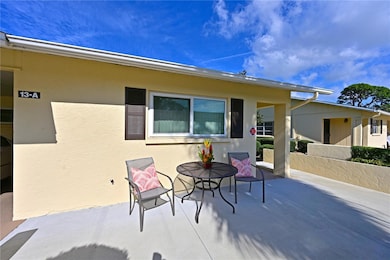390 301 Blvd W Unit 13A Bradenton, FL 34205
South Bradenton NeighborhoodEstimated payment $1,515/month
Highlights
- Fitness Center
- Active Adult
- Open Floorplan
- Heated In Ground Pool
- Gated Community
- Community Lake
About This Home
Under contract-accepting backup offers. CHARMING 2/2 CORNER VILLA IN A SERENE 55+ GATED COMMUNITY - JUST 9 MILES FROM THE BEACH! Welcome to Desoto Square, a tranquil, tropical oasis designed for relaxed living. This turnkey furnished villa offers a split-bedroom floor plan with thoughtful details, making it the perfect permanent residence, seasonal retreat, or investment rental. KEY FEATURES & AIRY LIVING SPACES- Abundant natural light, creamy white walls, and diagonally laid white tile flooring in main areas, with plush carpet in bedrooms. Energy-Efficient Upgrades – Dual-pane solar-glazed IMPACT WINDOWS provide comfort and energy efficiency with window blinds to filter light and provide privacy. 2024 air conditioning system – Enjoy worry-free cooling all year long. PRIVATE OUTDOOR SPACES- A front patio with fresh concrete and a back courtyard patio featuring elegant etched decorative concrete, perfect for relaxation or entertaining. Convenient Parking & Storage – Includes a private attached carport and driveway, plus a stacked washer/dryer neatly tucked into a utility closet. COMFORTABLE & SPACIOUS BEDROOMS- The primary suite offers a large walk-in closet, an ensuite bathroom with a walk-in shower, grab bars for easy entry, an expansive vanity, and a linen closet—plus serene courtyard views. The secondary bedroom is privately located at the front, adjacent to a full bath with a tub/shower combo, safety grab bars, and another linen closet. WELL-EQUIPPED KITCHEN & OPEN-CONCEPT LIVING- The kitchen boasts white cabinetry extending to the ceiling, coordinating white appliances, and ample counter space. The great room is ideal for everyday living and entertaining, with sliding glass doors leading to the private patio and a welcoming front entrance patio, offering multiple options for outdoor enjoyment. SOLID CONCRETE BLOCK CONSTRUCTION and single-level living with no neighbors above at an affordable price – it’s what you have been looking for! ENJOY THE PARK-LIKE SETTING just steps from the clubhouse and community amenities, all within easy reach of everyday conveniences and just minutes from the stunning Gulf Coast beaches. DUES COVER- exterior maintenance and repairs; landscape maintenance and irrigation; insurance; cable; internet; pest control; manager, guest parking; gated entry; and all amenities. STROLL THROUGHOUT the neighborhood with its ponds, fountains & landscaping and appreciate all that it has to offer. Relax around fire-pit, cozy-up with book in gazebo, grill your favorites to share with friends. Vibrant community offers wide variety of activities, and socials. Enjoy- clubhouse, banquet room, kitchen, library/media center, billiards, fitness, pool, patio, tennis, pickleball, shuffleboard, grilling. Meticulous grounds! Friendly & helpful staff! Join the DeSoto Square Carefree Lifestyle!
Listing Agent
WAGNER REALTY Brokerage Phone: 941-727-2800 License #3082286 Listed on: 03/05/2025

Property Details
Home Type
- Condominium
Est. Annual Taxes
- $2,150
Year Built
- Built in 1978
Lot Details
- End Unit
- Cul-De-Sac
- South Facing Home
HOA Fees
- $543 Monthly HOA Fees
Home Design
- Entry on the 1st floor
- Slab Foundation
- Shingle Roof
- Block Exterior
Interior Spaces
- 958 Sq Ft Home
- 1-Story Property
- Open Floorplan
- Ceiling Fan
- Double Pane Windows
- Low Emissivity Windows
- Blinds
- Sliding Doors
- Great Room
- Combination Dining and Living Room
- Garden Views
Kitchen
- Range
- Microwave
Flooring
- Carpet
- Ceramic Tile
Bedrooms and Bathrooms
- 2 Bedrooms
- En-Suite Bathroom
- Walk-In Closet
- 2 Full Bathrooms
- Makeup or Vanity Space
- Low Flow Plumbing Fixtures
- Shower Only
Laundry
- Laundry closet
- Dryer
- Washer
Home Security
Parking
- 1 Carport Space
- 1 Parking Garage Space
- Driveway
Pool
Outdoor Features
- Patio
- Exterior Lighting
- Outdoor Storage
- Rain Gutters
- Private Mailbox
- Front Porch
Utilities
- Central Heating and Cooling System
- Thermostat
- Underground Utilities
- Electric Water Heater
- High Speed Internet
- Cable TV Available
Additional Features
- Reclaimed Water Irrigation System
- Property is near public transit
Listing and Financial Details
- Visit Down Payment Resource Website
- Tax Lot 13A
- Assessor Parcel Number 4835312457
Community Details
Overview
- Active Adult
- Association fees include cable TV, common area taxes, pool, escrow reserves fund, fidelity bond, insurance, internet, maintenance structure, ground maintenance, maintenance, management, pest control, recreational facilities
- C&S | Daniel Shepard Association, Phone Number (941) 758-9454
- Visit Association Website
- Desoto Square Villas Community
- Desoto Square Villas Ph I Subdivision
- On-Site Maintenance
- Association Owns Recreation Facilities
- Community Lake
Amenities
- Clubhouse
Recreation
- Tennis Courts
- Pickleball Courts
- Recreation Facilities
- Shuffleboard Court
- Fitness Center
- Community Pool
Pet Policy
- No Pets Allowed
Security
- Card or Code Access
- Gated Community
- Storm Windows
- Fire and Smoke Detector
Map
Home Values in the Area
Average Home Value in this Area
Tax History
| Year | Tax Paid | Tax Assessment Tax Assessment Total Assessment is a certain percentage of the fair market value that is determined by local assessors to be the total taxable value of land and additions on the property. | Land | Improvement |
|---|---|---|---|---|
| 2025 | $2,150 | $137,700 | -- | $137,700 |
| 2024 | $2,150 | $157,250 | -- | $157,250 |
| 2023 | $2,199 | $174,250 | $0 | $174,250 |
| 2022 | $1,772 | $119,700 | $0 | $119,700 |
| 2021 | $1,439 | $84,000 | $0 | $84,000 |
| 2020 | $1,364 | $74,000 | $0 | $74,000 |
| 2019 | $1,276 | $69,500 | $0 | $69,500 |
| 2018 | $1,267 | $75,000 | $0 | $0 |
| 2017 | $1,129 | $71,000 | $0 | $0 |
| 2016 | $1,074 | $67,000 | $0 | $0 |
| 2015 | $876 | $53,600 | $0 | $0 |
| 2014 | $876 | $47,886 | $0 | $0 |
| 2013 | $757 | $37,156 | $1 | $37,155 |
Property History
| Date | Event | Price | Change | Sq Ft Price |
|---|---|---|---|---|
| 07/10/2025 07/10/25 | Pending | -- | -- | -- |
| 06/25/2025 06/25/25 | Price Changed | $150,000 | -3.2% | $157 / Sq Ft |
| 04/30/2025 04/30/25 | Price Changed | $155,000 | -6.1% | $162 / Sq Ft |
| 03/05/2025 03/05/25 | For Sale | $165,000 | -- | $172 / Sq Ft |
Source: Stellar MLS
MLS Number: A4643208
APN: 48353-1245-7
- 390 301 Blvd W Unit 5B
- 390 301 Blvd W Unit 11D
- 390 301 Blvd W Unit 2C
- 390 301 Blvd W Unit 8C
- 435 30th Ave W Unit D303
- 305 30th Ave W Unit A308
- 425 30th Ave W Unit C201
- 425 30th Ave W Unit C211
- 425 30th Ave W Unit C204
- 425 30th Ave W Unit C104
- 425 30th Ave W Unit C112
- 315 30th Ave W Unit B214
- 315 30th Ave W Unit 101B
- 425 30th Ave W Unit C102
- 315 30th Ave W Unit B103
- 305 30th Ave W Unit A208
- 425 30th Ave W Unit C107
- 315 30th Ave W Unit B201
- 305 30th Ave W Unit A111
- 505 30th Ave W Unit E304
