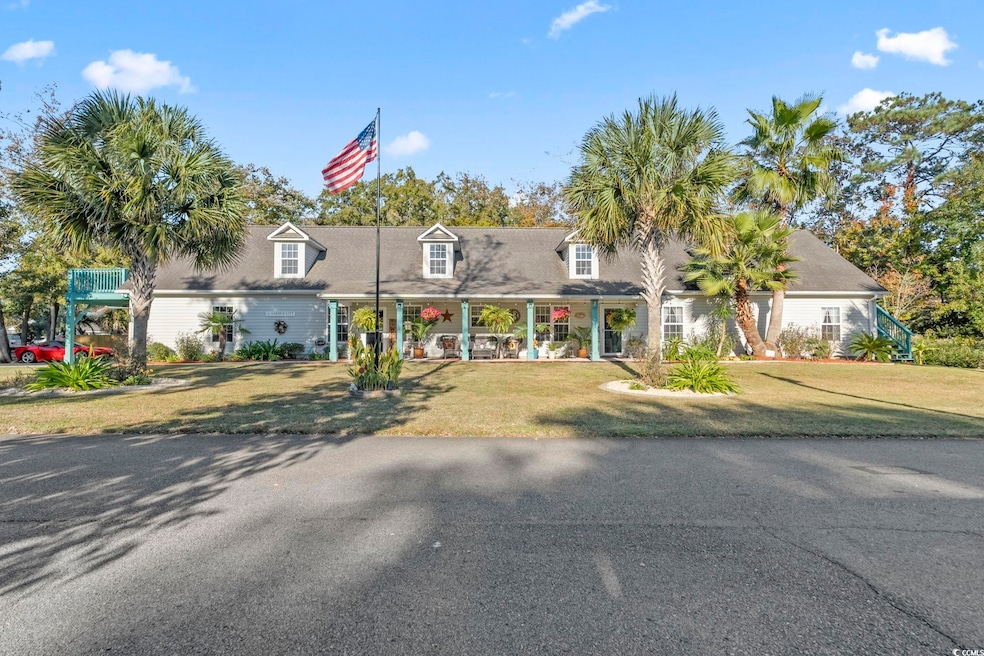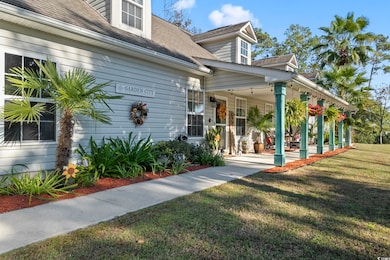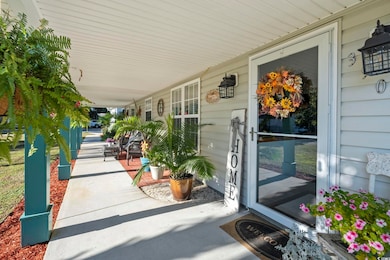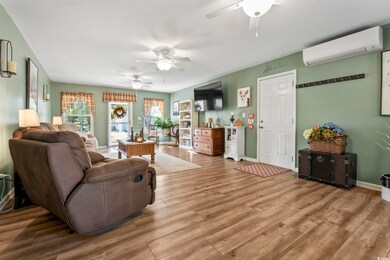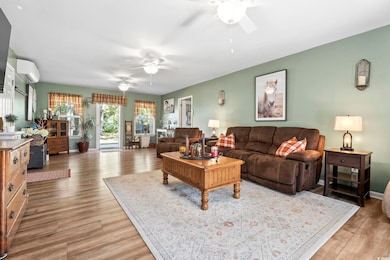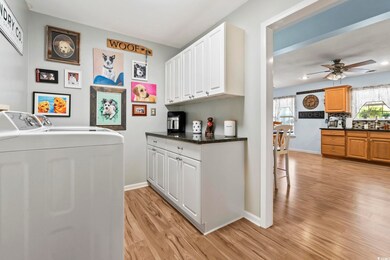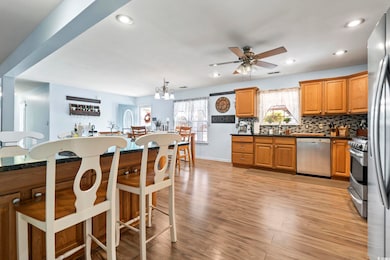390 Boundary Ave Murrells Inlet, SC 29576
Estimated payment $4,241/month
Highlights
- RV Access or Parking
- Deck
- Main Floor Bedroom
- Seaside Elementary Rated A-
- Low Country Architecture
- Solid Surface Countertops
About This Home
This home has a New Look - all of the once-wood trim has been freshly painted white, giving it a crisp coastal feel. The property now features a partial privacy fence, a rebuilt outdoor shower, and fresh touches that make it shine inside and out. The lower level offers a 3-bedroom, 21⁄2-bath residence (approximately 2,250 sq/ft), while the upper level features a 2-bedroom, 1-bath apartment/mother-in-law suite (approximately 1,180 sq/ft) with its own private entrance - ideal for guests, or rental income. As you step inside, you'll notice how bright and inviting this Lowcountry-style home feels. The spacious living room flows seamlessly into the dining and kitchen areas, creating a natural gathering space. The kitchen offers ample counter space and cabinetry, making everyday cooking a joy while keeping you connected to the conversation. Just off the kitchen, a dedicated laundry room with extra cabinets and counters adds practical convenience - and the washer and dryer are included. A large Carolina room provides an additional place to unwind, ideal for movie nights or casual entertaining. The primary suite feels like a private retreat with a step-in closet, newly renovated bath, and French doors leading to the backyard patio. Two additional bedrooms with generous closets share a well-appointed full bath. Step through the enclosed porch to enjoy the rebuilt outdoor shower - perfect after a beach day, with the ocean less than half a mile away! The front yard is beautifully landscaped with mature palm trees, and the backyard offers space to add a pool for the ultimate coastal lifestyle. The attached 3-car garage provides room for two vehicles plus a golf cart or small car, along with a workshop area and a half bath for added convenience. Upstairs, the private apartment provides two bedrooms, a full bath, and a dedicated laundry area (washer and dryer included). This separate suite offers excellent rental potential, whether for long-term tenants or short-term vacation guests. The property also includes approximately 500 sq/ft of unfinished attic space that could be converted into additional living quarters with its own entrance - offering even more flexibility. Beyond its thoughtful layout and recent updates, this home presents an outstanding investment opportunity - ask your agent about the rental income projection! Whether you're seeking a primary residence, second home, or income-producing property, this one delivers it all. Perfectly positioned in the highly desirable Garden City Beach / Murrells Inlet area, this home blends classic Lowcountry charm with modern comfort, all just minutes from the sand, surf, and coastal amenities you love. Measurements are approximate and not guaranteed. Buyer is responsible for verification.
Home Details
Home Type
- Single Family
Est. Annual Taxes
- $1,468
Year Built
- Built in 2004
Lot Details
- 0.33 Acre Lot
- Rectangular Lot
- Property is zoned RE
Parking
- 2 Car Attached Garage
- Side Facing Garage
- RV Access or Parking
Home Design
- Low Country Architecture
- Bi-Level Home
- Slab Foundation
- Wood Frame Construction
- Vinyl Siding
Interior Spaces
- 3,701 Sq Ft Home
- Ceiling Fan
- Insulated Doors
- Entrance Foyer
- Living Room with Fireplace
- Combination Kitchen and Dining Room
- Den
- Vinyl Flooring
Kitchen
- Breakfast Area or Nook
- Breakfast Bar
- Range
- Microwave
- Dishwasher
- Stainless Steel Appliances
- Kitchen Island
- Solid Surface Countertops
Bedrooms and Bathrooms
- 5 Bedrooms
- Main Floor Bedroom
- Split Bedroom Floorplan
- Bathroom on Main Level
Laundry
- Laundry Room
- Washer and Dryer Hookup
Home Security
- Storm Doors
- Fire and Smoke Detector
Outdoor Features
- Balcony
- Deck
- Patio
- Front Porch
Location
- East of US 17
- Outside City Limits
Schools
- Seaside Elementary School
- Saint James Middle School
- Saint James High School
Utilities
- Central Heating and Cooling System
- Cooling System Mounted To A Wall/Window
- Underground Utilities
- Phone Available
- Cable TV Available
Community Details
- The community has rules related to allowable golf cart usage in the community
Map
Home Values in the Area
Average Home Value in this Area
Tax History
| Year | Tax Paid | Tax Assessment Tax Assessment Total Assessment is a certain percentage of the fair market value that is determined by local assessors to be the total taxable value of land and additions on the property. | Land | Improvement |
|---|---|---|---|---|
| 2024 | $1,468 | $31,806 | $17,824 | $13,982 |
| 2023 | $1,468 | $13,949 | $3,791 | $10,158 |
| 2021 | $1,116 | $16,388 | $5,044 | $11,344 |
| 2020 | $1,005 | $16,388 | $5,044 | $11,344 |
| 2019 | $1,005 | $16,388 | $5,044 | $11,344 |
| 2018 | $3,785 | $12,572 | $3,292 | $9,280 |
| 2017 | $1,029 | $12,572 | $3,292 | $9,280 |
| 2016 | -- | $12,572 | $3,292 | $9,280 |
| 2015 | $1,029 | $12,573 | $3,293 | $9,280 |
| 2014 | $893 | $12,573 | $3,293 | $9,280 |
Property History
| Date | Event | Price | List to Sale | Price per Sq Ft |
|---|---|---|---|---|
| 11/06/2025 11/06/25 | For Sale | $779,900 | -- | $211 / Sq Ft |
Purchase History
| Date | Type | Sale Price | Title Company |
|---|---|---|---|
| Quit Claim Deed | $29,000 | -- |
Source: Coastal Carolinas Association of REALTORS®
MLS Number: 2526762
APN: 47002030008
- 400 Elizabeth Dr
- 513 1st St
- Lot 4 Seacrest Dr
- 520 & 526 Boundary Ave
- 449 Delton Dr
- 425 Delton Dr
- 435 Delton Dr
- 310 Clam Shell Cir
- 495 Clubhouse Rd
- 315 Inlet Rd
- 1508 Sunnydale Ln
- 326 Tunnoch Rd
- 324 Yucca Cir
- 413 Delton Dr
- 312 Cypress Ave
- 382 W Canal
- 494 Clubhouse Rd
- 327 Ross Ln
- 322 Yucca Cir
- 348 Bridge St
- 410 Wando St
- 405 Pine Ave
- 430 Yaupon Ave Unit ID1308941P
- 430 Yaupon Ave Unit ID1308946P
- 506 Pine Ave
- 706 Pathfinder Way
- 347 Seabreeze Dr Unit ID1309840P
- 347 Seabreeze Dr Unit ID1312356P
- 824 N Waccamaw Dr Unit FL2-ID1308947P
- 104 Sunset Square Unit G
- 651 Woodmoor Dr Unit 201
- 647 N Creekside Dr Unit ID1268058P
- 647 N Creekside Dr Unit ID1266243P
- 647 N Creekside Dr Unit ID1266239P
- 126 Woodland Dr
- 400 Cambridge Cir Unit L-4
- 1426 N Waccamaw Dr
- 1501 Flatwood St
- 255 Melody Gardens Dr Unit ID1284301P
- 128 Elk Dr
