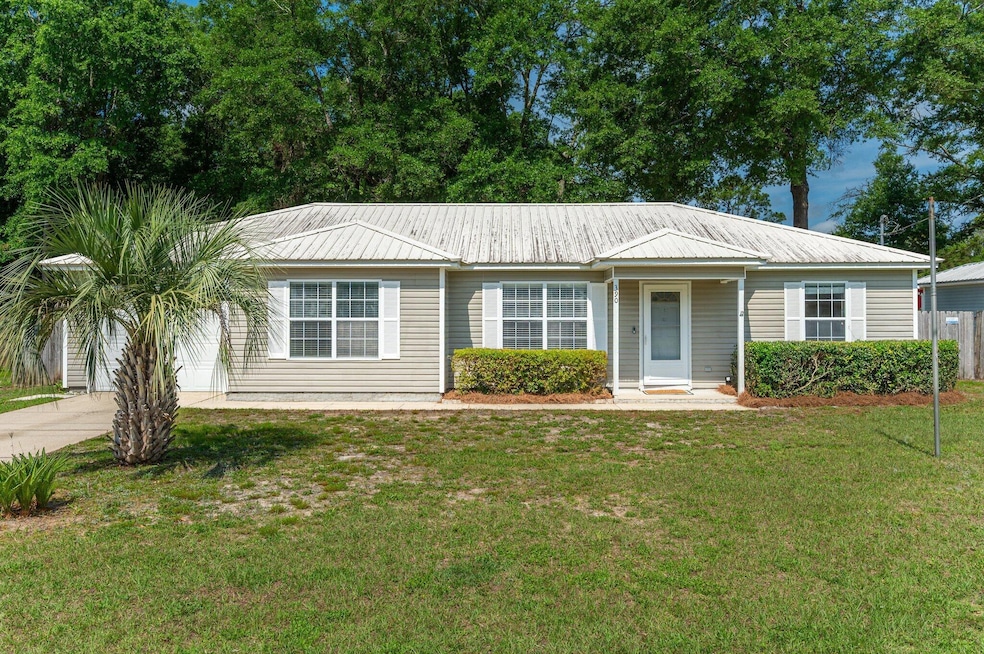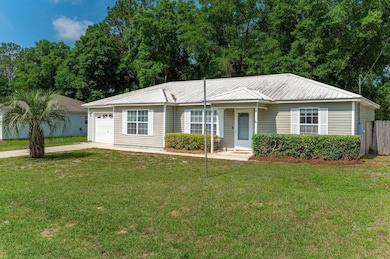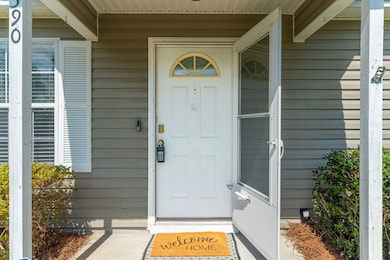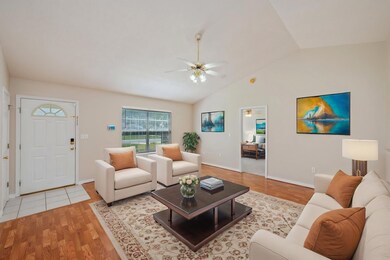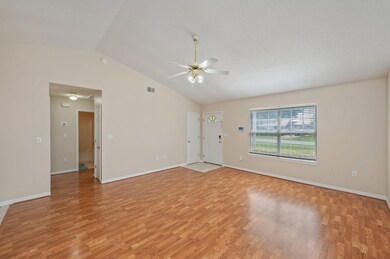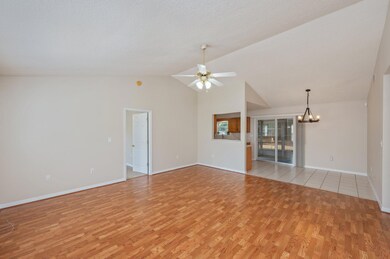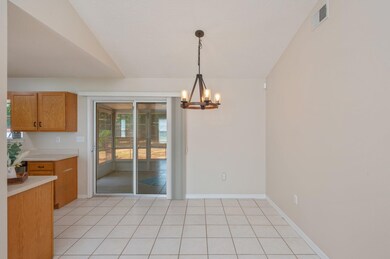390 Brackin St Crestview, FL 32539
Estimated payment $1,518/month
Highlights
- Contemporary Architecture
- Vaulted Ceiling
- Enclosed Patio or Porch
- Newly Painted Property
- Walk-In Pantry
- Interior Lot
About This Home
*VA Assumable Loan 4.5%*This adorable property has recently been refreshed & is ready for new owners! Recent updates include NEW carpet, fresh paint throughout, metal roof 2019 & HVAC replaced in 2023. Convenient location offers close proximity to groceries,gyms library, and community park.The enclosed patio is the perfect spot for relaxing and enjoying the large fenced yard, complete with mature shade trees and paver lined patio.Floorplan features a galley kitchen w/built-in work space, ample cabinets, and large double door pantry area. As an added incentive to the new homeowner, washer/dryer & shed conveys, as well. Easy commute to Duke Field, 7SFG, and Eglin AFB-40 minutes to the beautiful white sand beaches of Destin.Whether you're PCSing in or looking to plant roots, check this one o
Home Details
Home Type
- Single Family
Est. Annual Taxes
- $2,439
Year Built
- Built in 2000
Lot Details
- 0.25 Acre Lot
- Lot Dimensions are 135.23 x 80
- Back Yard Fenced
- Interior Lot
- Level Lot
Parking
- 1 Car Garage
- Automatic Garage Door Opener
Home Design
- Contemporary Architecture
- Newly Painted Property
- Slab Foundation
- Metal Roof
- Vinyl Siding
Interior Spaces
- 1,257 Sq Ft Home
- 1-Story Property
- Vaulted Ceiling
- Ceiling Fan
- Double Pane Windows
- Living Room
- Dining Area
Kitchen
- Walk-In Pantry
- Electric Oven or Range
- Microwave
- Dishwasher
Flooring
- Wall to Wall Carpet
- Vinyl
Bedrooms and Bathrooms
- 3 Bedrooms
- Split Bedroom Floorplan
- En-Suite Primary Bedroom
- 2 Full Bathrooms
- Garden Bath
Laundry
- Dryer
- Washer
Outdoor Features
- Enclosed Patio or Porch
- Shed
Schools
- Walker Elementary School
- Davidson Middle School
- Crestview High School
Utilities
- Central Heating and Cooling System
- Electric Water Heater
- Cable TV Available
Community Details
- Brackin Heights S/D Subdivision
Listing and Financial Details
- Assessor Parcel Number 08-3N-23-0401-0000-0030
Map
Home Values in the Area
Average Home Value in this Area
Tax History
| Year | Tax Paid | Tax Assessment Tax Assessment Total Assessment is a certain percentage of the fair market value that is determined by local assessors to be the total taxable value of land and additions on the property. | Land | Improvement |
|---|---|---|---|---|
| 2024 | $2,669 | $152,661 | $23,486 | $129,175 |
| 2023 | $2,669 | $164,966 | $21,949 | $143,017 |
| 2022 | $1,268 | $119,339 | $0 | $0 |
| 2021 | $1,252 | $115,863 | $19,525 | $96,338 |
| 2020 | $753 | $85,735 | $0 | $0 |
| 2019 | $730 | $83,807 | $0 | $0 |
| 2018 | $713 | $82,244 | $0 | $0 |
| 2017 | $696 | $80,552 | $0 | $0 |
| 2016 | $673 | $78,895 | $0 | $0 |
| 2015 | $684 | $78,347 | $0 | $0 |
| 2014 | $674 | $79,144 | $0 | $0 |
Property History
| Date | Event | Price | Change | Sq Ft Price |
|---|---|---|---|---|
| 08/17/2025 08/17/25 | Pending | -- | -- | -- |
| 07/12/2025 07/12/25 | Price Changed | $249,000 | -2.9% | $198 / Sq Ft |
| 06/17/2025 06/17/25 | Price Changed | $256,500 | -5.0% | $204 / Sq Ft |
| 05/21/2025 05/21/25 | For Sale | $269,900 | 0.0% | $215 / Sq Ft |
| 05/04/2023 05/04/23 | Rented | $1,795 | 0.0% | -- |
| 04/24/2023 04/24/23 | Price Changed | $1,795 | -10.0% | $1 / Sq Ft |
| 03/28/2023 03/28/23 | Price Changed | $1,995 | -4.8% | $2 / Sq Ft |
| 03/07/2023 03/07/23 | Price Changed | $2,095 | +10.6% | $2 / Sq Ft |
| 03/06/2023 03/06/23 | For Rent | $1,895 | 0.0% | -- |
| 01/09/2023 01/09/23 | Off Market | $172,000 | -- | -- |
| 05/20/2022 05/20/22 | Sold | $250,000 | 0.0% | $199 / Sq Ft |
| 04/08/2022 04/08/22 | Pending | -- | -- | -- |
| 04/07/2022 04/07/22 | For Sale | $250,000 | +45.3% | $199 / Sq Ft |
| 08/21/2020 08/21/20 | Sold | $172,000 | 0.0% | $137 / Sq Ft |
| 06/18/2020 06/18/20 | Pending | -- | -- | -- |
| 06/17/2020 06/17/20 | For Sale | $172,000 | -- | $137 / Sq Ft |
Purchase History
| Date | Type | Sale Price | Title Company |
|---|---|---|---|
| Warranty Deed | $250,000 | Championship Title | |
| Warranty Deed | $172,000 | Championship Title Agcy Llc | |
| Warranty Deed | $123,900 | Moulton Land Title Inc | |
| Interfamily Deed Transfer | $72,600 | -- |
Mortgage History
| Date | Status | Loan Amount | Loan Type |
|---|---|---|---|
| Open | $259,000 | VA | |
| Previous Owner | $175,956 | VA | |
| Previous Owner | $126,563 | VA | |
| Previous Owner | $78,120 | Unknown | |
| Previous Owner | $67,000 | Unknown | |
| Previous Owner | $60,000 | Unknown | |
| Previous Owner | $48,000 | No Value Available |
Source: Emerald Coast Association of REALTORS®
MLS Number: 976872
APN: 08-3N-23-0401-0000-0030
- 133 Smith St
- 194 Wainwright Dr
- 438 Brackin St
- 495 Eisenhower Dr
- 212 Wainwright Dr
- TBD E Brackin St
- 202 Mc Arthur St
- 104 Lear Ct
- 101 Blaylock St
- 291 Dahlquist Dr
- 289 Dahlquist Dr
- 219 January Ct
- 0 Amellia Place
- 528 Hyde Park Dr
- 472 Stillwell Blvd
- TBD E James Lee Blvd
- 1861 E 1st Ave
- 00 NE Second Ave
- 544 Purl Adams Ave
- 758 9th Ave
