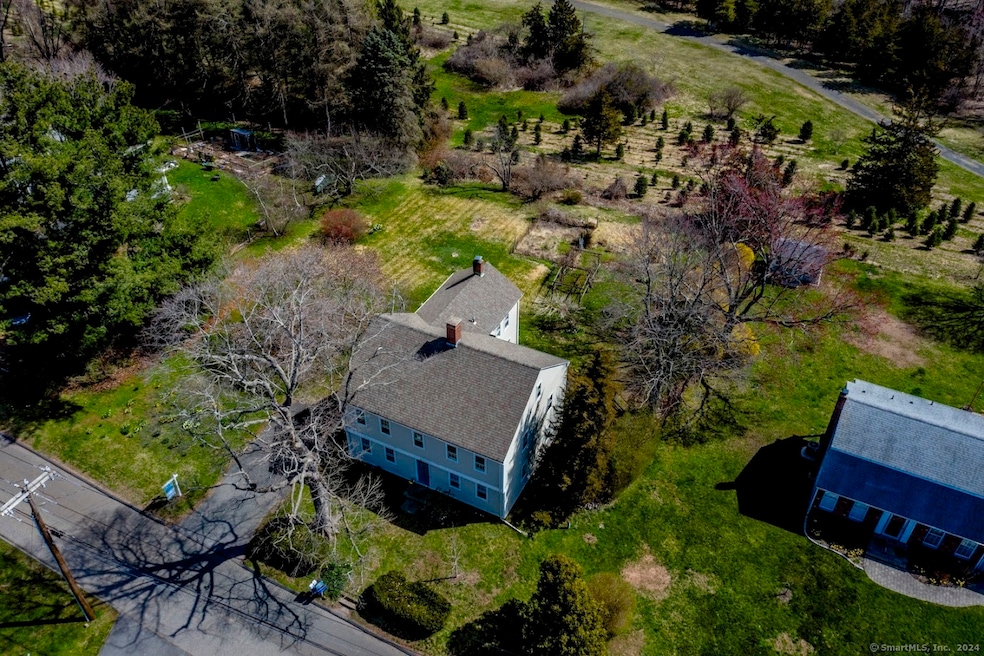
390 Coleman Rd Middletown, CT 06457
Highlights
- Colonial Architecture
- 3 Fireplaces
- Garden
- Attic
- Patio
- Hot Water Circulator
About This Home
As of June 2024Discover the enchanting Elisha Fairchild House, a beacon of history and heritage dating back to 1759. This beautifully preserved colonial, having passed through the hands of only five families over 238 years, stands as a testament to the enduring values of care and continuity. Once integral to the Coleman family's dairy farm, this residence now offers a unique blend of historical significance and modern comfort. Central to this quintessential center chimney colonial is its trio of brownstone fireplaces, each a testament to the home's deep historical roots and the warmth that has embraced countless generations. These fireplaces, all crafted from rich brownstone, radiate not just heat but the essence of home, making them the true heart of this residence. Elevating the modern livability is the thoughtfully designed kitchen addition. Highlighted by charming bow windows, this kitchen offers a cozy spot for meals and views of the outdoors. Upstairs are high ceilings and five bedrooms, each bathed in natural light, alongside two full baths. The home's connection to nature is evident in its serene outdoor setting, adjacent to a 56-acre tree farm that promises peace and privacy. The landscape is a celebration of natural beauty, from the magnolia to the birches and pines, complemented by the bloom succession in the perennial beds. This is more than a home-it's a chance to contribute to its legacy and create your own memories within its historic walls. Are you ready to add your chapter?
Last Agent to Sell the Property
Real Broker CT, LLC License #RES.0766293 Listed on: 04/02/2024

Home Details
Home Type
- Single Family
Est. Annual Taxes
- $8,803
Year Built
- Built in 1740
Lot Details
- 0.52 Acre Lot
- Garden
- Property is zoned R-30
Home Design
- Colonial Architecture
- Concrete Foundation
- Stone Foundation
- Frame Construction
- Asphalt Shingled Roof
- Clap Board Siding
Interior Spaces
- 2,754 Sq Ft Home
- 3 Fireplaces
- Basement Fills Entire Space Under The House
- Walkup Attic
Kitchen
- Oven or Range
- Dishwasher
Bedrooms and Bathrooms
- 5 Bedrooms
Outdoor Features
- Patio
Schools
- Middletown High School
Utilities
- Window Unit Cooling System
- Baseboard Heating
- Hot Water Heating System
- Heating System Uses Oil
- Private Company Owned Well
- Hot Water Circulator
- Fuel Tank Located in Basement
Listing and Financial Details
- Assessor Parcel Number 1014533
Ownership History
Purchase Details
Home Financials for this Owner
Home Financials are based on the most recent Mortgage that was taken out on this home.Purchase Details
Home Financials for this Owner
Home Financials are based on the most recent Mortgage that was taken out on this home.Similar Homes in Middletown, CT
Home Values in the Area
Average Home Value in this Area
Purchase History
| Date | Type | Sale Price | Title Company |
|---|---|---|---|
| Warranty Deed | $455,000 | None Available | |
| Warranty Deed | $455,000 | None Available | |
| Warranty Deed | $172,500 | -- | |
| Warranty Deed | $172,500 | -- |
Mortgage History
| Date | Status | Loan Amount | Loan Type |
|---|---|---|---|
| Open | $395,000 | Purchase Money Mortgage | |
| Closed | $395,000 | Purchase Money Mortgage | |
| Previous Owner | $10,000 | No Value Available | |
| Previous Owner | $132,000 | No Value Available | |
| Previous Owner | $138,000 | No Value Available |
Property History
| Date | Event | Price | Change | Sq Ft Price |
|---|---|---|---|---|
| 06/14/2024 06/14/24 | Sold | $455,000 | -8.1% | $165 / Sq Ft |
| 05/17/2024 05/17/24 | Pending | -- | -- | -- |
| 04/14/2024 04/14/24 | For Sale | $495,000 | -- | $180 / Sq Ft |
Tax History Compared to Growth
Tax History
| Year | Tax Paid | Tax Assessment Tax Assessment Total Assessment is a certain percentage of the fair market value that is determined by local assessors to be the total taxable value of land and additions on the property. | Land | Improvement |
|---|---|---|---|---|
| 2024 | $9,274 | $261,910 | $66,290 | $195,620 |
| 2023 | $8,803 | $261,910 | $66,290 | $195,620 |
| 2022 | $9,293 | $225,250 | $49,110 | $176,140 |
| 2021 | $9,252 | $225,250 | $49,110 | $176,140 |
| 2020 | $9,236 | $225,250 | $49,110 | $176,140 |
| 2019 | $9,281 | $225,250 | $49,110 | $176,140 |
| 2018 | $8,961 | $225,250 | $49,110 | $176,140 |
| 2017 | $8,660 | $223,890 | $59,510 | $164,380 |
| 2016 | $8,487 | $223,890 | $59,510 | $164,380 |
| 2015 | $8,299 | $223,890 | $59,510 | $164,380 |
| 2014 | $8,291 | $223,890 | $59,510 | $164,380 |
Agents Affiliated with this Home
-
Debbie Huscher

Seller's Agent in 2024
Debbie Huscher
Real Broker CT, LLC
(860) 918-4580
33 in this area
386 Total Sales
-
Lyle Rotondo

Buyer's Agent in 2024
Lyle Rotondo
Berkshire Hathaway Home Services
(860) 992-7761
1 in this area
78 Total Sales
Map
Source: SmartMLS
MLS Number: 24007398
APN: MTWN-000039-000000-000012
- 5 Blue Orchard Dr
- 880 Long Hill Rd
- 36 Mcgrath Dr
- 207 Brown St
- 222 Maple Shade Rd
- 57 Harvard Ct
- 0 Round Hill Lot 17 Rd
- 846 Arbutus St
- 18 Talcott Ridge Dr
- 34 Watch Hill Dr
- 85 Margarite Road Extension
- 75 Laurel Brook Rd
- 0 Arbutus St Unit 24075922
- 0 Arbutus St Unit 24065180
- 1155 Arbutus St
- 74 Victoria Heights
- 36 Holly Ln
- 191 Long Hill Rd
- 601 Hunting Hill Ave
- 92 Milardo Ln
