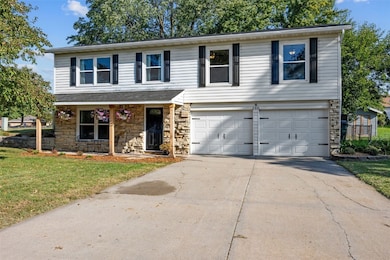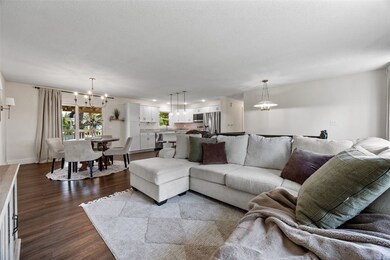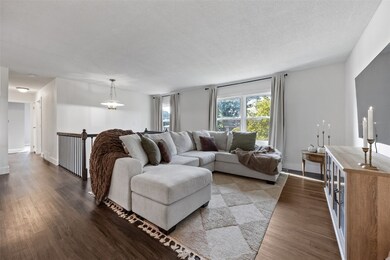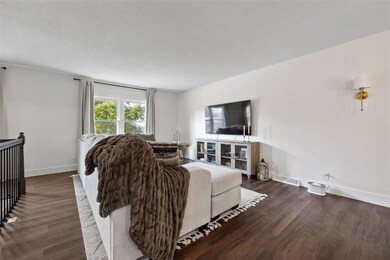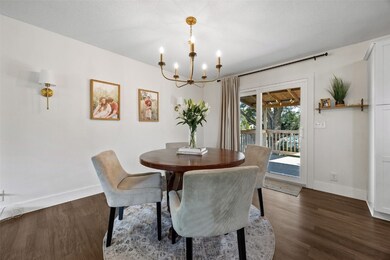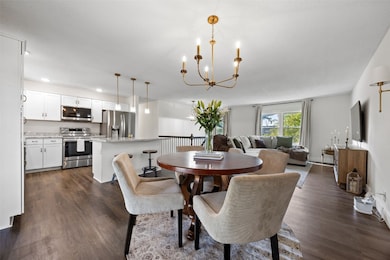390 Crandall Dr NE Cedar Rapids, IA 52402
Estimated payment $1,634/month
Highlights
- Deck
- Recreation Room
- Main Floor Primary Bedroom
- Oak Ridge School Rated A-
- Raised Ranch Architecture
- No HOA
About This Home
Welcome to this beautifully updated 3-bedroom, 1.5-bath raised ranch! This home features fresh curb appeal with new cedar columns and a 2-car attached garage. Inside, you’ll find all new flooring, paint, light fixtures, and carpet in the bedrooms. The kitchen shines with new stainless steel appliances and a stylish tile backsplash. The main bathroom offers a dual vanity with updated lighting. Enjoy the oversized, covered deck overlooking a fenced backyard with a brand-new privacy fence and storage shed—perfect for entertaining. An active radon mitigation system adds peace of mind. Located in the Linn Mar school district, this home is close to shopping, restaurants, churches, and doctor's offices. Move-in ready and full of upgrades! Call today for your private tour!
Home Details
Home Type
- Single Family
Est. Annual Taxes
- $4,077
Year Built
- Built in 1964
Lot Details
- 9,148 Sq Ft Lot
- Fenced
Parking
- 2 Car Attached Garage
- Garage Door Opener
Home Design
- Raised Ranch Architecture
- Poured Concrete
- Frame Construction
- Aluminum Siding
Interior Spaces
- Living Room
- Combination Kitchen and Dining Room
- Recreation Room
- Basement Fills Entire Space Under The House
Kitchen
- Breakfast Bar
- Range with Range Hood
- Microwave
- Dishwasher
- Disposal
Bedrooms and Bathrooms
- 3 Bedrooms
- Primary Bedroom on Main
Laundry
- Dryer
- Washer
Outdoor Features
- Deck
- Shed
Schools
- Bowman Woods Elementary School
- Oak Ridge Middle School
- Linn Mar High School
Utilities
- Forced Air Heating and Cooling System
- Heating System Uses Gas
- Gas Water Heater
Community Details
- No Home Owners Association
Listing and Financial Details
- Assessor Parcel Number 113525402300000
Map
Home Values in the Area
Average Home Value in this Area
Tax History
| Year | Tax Paid | Tax Assessment Tax Assessment Total Assessment is a certain percentage of the fair market value that is determined by local assessors to be the total taxable value of land and additions on the property. | Land | Improvement |
|---|---|---|---|---|
| 2025 | $3,646 | $202,100 | $46,300 | $155,800 |
| 2024 | $3,754 | $199,800 | $42,800 | $157,000 |
| 2023 | $3,754 | $196,600 | $42,800 | $153,800 |
| 2022 | $3,360 | $173,100 | $39,200 | $133,900 |
| 2021 | $3,050 | $151,800 | $35,600 | $116,200 |
| 2020 | $3,050 | $141,800 | $30,300 | $111,500 |
| 2019 | $2,862 | $141,800 | $30,300 | $111,500 |
| 2018 | $2,734 | $135,000 | $30,300 | $104,700 |
| 2017 | $2,843 | $130,400 | $30,300 | $100,100 |
| 2016 | $2,843 | $130,400 | $30,300 | $100,100 |
| 2015 | $2,807 | $128,632 | $30,281 | $98,351 |
| 2014 | $2,612 | $130,996 | $24,938 | $106,058 |
| 2013 | $2,570 | $130,996 | $24,938 | $106,058 |
Property History
| Date | Event | Price | List to Sale | Price per Sq Ft | Prior Sale |
|---|---|---|---|---|---|
| 09/14/2025 09/14/25 | Pending | -- | -- | -- | |
| 09/09/2025 09/09/25 | For Sale | $245,000 | +29.6% | $151 / Sq Ft | |
| 11/01/2024 11/01/24 | Sold | $189,000 | -12.1% | $116 / Sq Ft | View Prior Sale |
| 10/03/2024 10/03/24 | Pending | -- | -- | -- | |
| 09/05/2024 09/05/24 | For Sale | $215,000 | +8.3% | $132 / Sq Ft | |
| 09/17/2021 09/17/21 | Sold | $198,500 | -0.2% | $122 / Sq Ft | View Prior Sale |
| 08/10/2021 08/10/21 | Pending | -- | -- | -- | |
| 08/03/2021 08/03/21 | Price Changed | $198,950 | -3.4% | $122 / Sq Ft | |
| 07/19/2021 07/19/21 | For Sale | $206,000 | +96.2% | $127 / Sq Ft | |
| 10/06/2020 10/06/20 | Sold | $105,000 | +31.3% | $65 / Sq Ft | View Prior Sale |
| 08/12/2020 08/12/20 | Pending | -- | -- | -- | |
| 08/05/2020 08/05/20 | For Sale | $80,000 | -- | $49 / Sq Ft |
Purchase History
| Date | Type | Sale Price | Title Company |
|---|---|---|---|
| Warranty Deed | $189,000 | None Listed On Document | |
| Warranty Deed | $189,000 | None Listed On Document | |
| Deed In Lieu Of Foreclosure | -- | None Listed On Document | |
| Warranty Deed | $198,500 | None Available | |
| Warranty Deed | $105,000 | None Available | |
| Fiduciary Deed | $167,200 | Estlund Tim A |
Mortgage History
| Date | Status | Loan Amount | Loan Type |
|---|---|---|---|
| Open | $169,000 | New Conventional | |
| Closed | $169,000 | New Conventional | |
| Previous Owner | $39,700 | No Value Available | |
| Previous Owner | $158,800 | New Conventional | |
| Previous Owner | $136,600 | New Conventional |
Source: Cedar Rapids Area Association of REALTORS®
MLS Number: 2507683
APN: 11352-54023-00000
- 733 Broderick Dr NE Unit B
- 396 Teakwood Ln NE Unit C
- 396 Teakwood Ln NE
- 634 White Ivy Place NE
- 406 Teakwood Ln NE Unit 20
- 6040 Purple Dr NE
- 431 Teakwood Ln NE
- 7415 Pin Tail Dr NE
- 201 Teakwood Ln NE
- 4599 Summerset Ave NE
- 342 Cambridge Dr NE
- 5915 Flagstone Dr NE
- 7502 Summerset Ave NE
- 6726 Bowman Ln NE
- 5712 Golden Ct NE Unit 60
- 5794 Oakwood Ave NE Unit 2
- 7599 Summerset Ave NE
- 5703 Golden Ct NE Unit 34
- 1008 Doubletree Ct NE Unit 1008
- 1055 74th St NE Unit 1055

