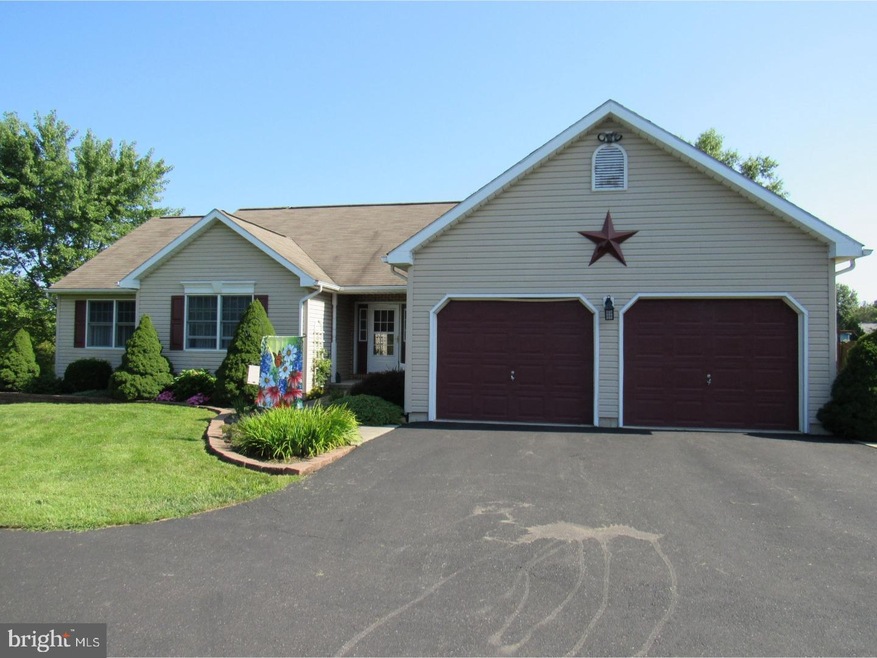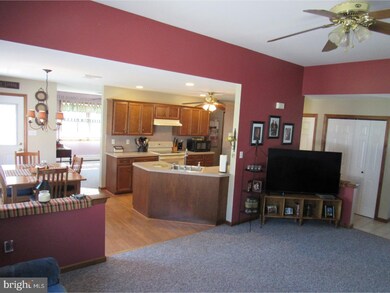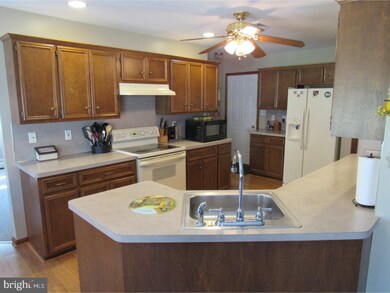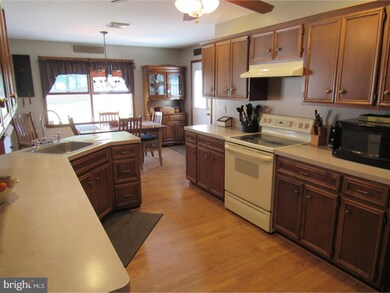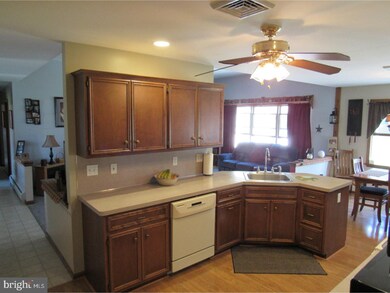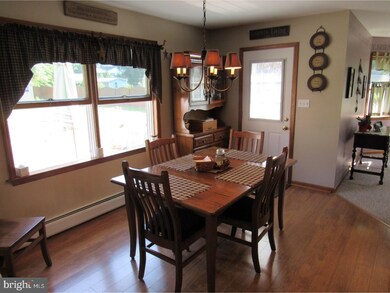
390 E Paletown Rd Quakertown, PA 18951
Richland NeighborhoodEstimated Value: $510,000 - $586,000
Highlights
- Commercial Range
- Rambler Architecture
- Wood Flooring
- 0.7 Acre Lot
- Cathedral Ceiling
- Attic
About This Home
As of November 2018This well built, well maintained home offers a true in-law suite. Sits on a .7 acre flag lot that has a private setting. The main house features a tile foyer entrance and an open floor plan with formal dining or use as home office. Nice eat-in kitchen with a lot of cabinets that overlooks the living room and has a very functional lay out. Laundry Room with Half Bath, three large bedrooms with ample closet space and two full baths. The master bedroom has full bath with shower stall and a nice sized walk in closet. Wrap around patio on the back of the house, fenced yard with electric dog fence, over sized two car garage with attic pull down storage. Full unfinished basement under main house and the in-law suite provides access from house to in-law suite. The in-law suite offers a very open floor plan that features the living and eat-in kitchen with hardwood floors. Living room opens to a three season room which leads you to a porch with Trex decking. Has a laundry closet, Bedroom with walk-in deep closet, large full bath with shower stall. The main house and in-law suite have their own entrances for privacy. Easy access to 313, 309, turnpike and 78. Take a look before its gone!!!!
Home Details
Home Type
- Single Family
Est. Annual Taxes
- $6,885
Year Built
- Built in 2000
Lot Details
- 0.7 Acre Lot
- Lot Dimensions are 15x375
- Level Lot
- Open Lot
- Flag Lot
- Back, Front, and Side Yard
- Property is zoned RA
Parking
- 2 Car Attached Garage
- 3 Open Parking Spaces
Home Design
- Rambler Architecture
- Pitched Roof
- Shingle Roof
- Vinyl Siding
- Concrete Perimeter Foundation
Interior Spaces
- 2,570 Sq Ft Home
- Property has 1 Level
- Central Vacuum
- Cathedral Ceiling
- Ceiling Fan
- Bay Window
- Living Room
- Dining Room
- Unfinished Basement
- Basement Fills Entire Space Under The House
- Attic
Kitchen
- Butlers Pantry
- Commercial Range
- Built-In Range
- Built-In Microwave
- Dishwasher
- Disposal
Flooring
- Wood
- Wall to Wall Carpet
- Tile or Brick
Bedrooms and Bathrooms
- 3 Bedrooms
- En-Suite Primary Bedroom
- En-Suite Bathroom
- In-Law or Guest Suite
- Walk-in Shower
Laundry
- Laundry Room
- Laundry on main level
Eco-Friendly Details
- Energy-Efficient Windows
Outdoor Features
- Patio
- Shed
- Porch
Schools
- Richland Elementary School
- Strayer Middle School
- Quakertown Community Senior High School
Utilities
- Central Air
- Heating System Uses Oil
- Baseboard Heating
- Hot Water Heating System
- Underground Utilities
- 200+ Amp Service
- Summer or Winter Changeover Switch For Hot Water
- Water Treatment System
- Well
- Oil Water Heater
Community Details
- No Home Owners Association
Listing and Financial Details
- Tax Lot 010-002
- Assessor Parcel Number 36-042-010-002
Ownership History
Purchase Details
Home Financials for this Owner
Home Financials are based on the most recent Mortgage that was taken out on this home.Purchase Details
Home Financials for this Owner
Home Financials are based on the most recent Mortgage that was taken out on this home.Purchase Details
Similar Homes in Quakertown, PA
Home Values in the Area
Average Home Value in this Area
Purchase History
| Date | Buyer | Sale Price | Title Company |
|---|---|---|---|
| Zacca Nasciff Colton | $360,000 | None Available | |
| Pepkowski John S | $46,000 | Lawyers Title Insurance Corp | |
| Mease Robert L | -- | -- |
Mortgage History
| Date | Status | Borrower | Loan Amount |
|---|---|---|---|
| Open | Zacca Nasciff Colton | $288,000 | |
| Previous Owner | Pepkowski John S | $35,000 | |
| Previous Owner | Pepkowski John S | $133,500 | |
| Previous Owner | Pepkowski John S | $153,000 | |
| Previous Owner | Pepkowski John S | $25,000 | |
| Previous Owner | Pepkowski John S | $42,000 | |
| Previous Owner | Pepkowski John S | $23,555 | |
| Previous Owner | Pepkowski John S | $15,000 | |
| Previous Owner | Pepkowski John S | $159,200 |
Property History
| Date | Event | Price | Change | Sq Ft Price |
|---|---|---|---|---|
| 11/02/2018 11/02/18 | Sold | $360,000 | -6.5% | $140 / Sq Ft |
| 09/01/2018 09/01/18 | Pending | -- | -- | -- |
| 08/25/2018 08/25/18 | For Sale | $385,000 | -- | $150 / Sq Ft |
Tax History Compared to Growth
Tax History
| Year | Tax Paid | Tax Assessment Tax Assessment Total Assessment is a certain percentage of the fair market value that is determined by local assessors to be the total taxable value of land and additions on the property. | Land | Improvement |
|---|---|---|---|---|
| 2024 | $7,334 | $34,400 | $3,410 | $30,990 |
| 2023 | $7,188 | $34,400 | $3,410 | $30,990 |
| 2022 | $7,072 | $34,400 | $3,410 | $30,990 |
| 2021 | $7,072 | $34,400 | $3,410 | $30,990 |
| 2020 | $7,072 | $34,400 | $3,410 | $30,990 |
| 2019 | $6,885 | $34,400 | $3,410 | $30,990 |
| 2018 | $6,657 | $34,400 | $3,410 | $30,990 |
| 2017 | $6,461 | $34,400 | $3,410 | $30,990 |
| 2016 | $6,461 | $34,400 | $3,410 | $30,990 |
| 2015 | -- | $34,400 | $3,410 | $30,990 |
| 2014 | -- | $34,400 | $3,410 | $30,990 |
Agents Affiliated with this Home
-
Dale Wolf

Seller's Agent in 2018
Dale Wolf
Keller Williams Real Estate-Doylestown
(267) 374-6987
4 in this area
29 Total Sales
-

Buyer's Agent in 2018
Jeannette Rubino-Hillborn
Keller Williams Real Estate-Doylestown
Map
Source: Bright MLS
MLS Number: 1002298010
APN: 36-042-010-002
- 1400 Mill Race Dr Unit WELSH
- 1306 Steeple Run Dr
- 1317 Steeple Run Dr
- 1421 Mill Race Dr
- 1220 Spring Valley Dr
- 1131 Pheasant Run
- 1109 Mariwill Dr
- 1031 Doylestown Pike
- 1057 Mariwill Dr
- 9 Maple St
- 614 E Broad St
- 1036 Arbour Ln
- 1123 Arbour Ln
- 37 Smoketown Rd
- 24 Beaver Run Dr
- 1074 Spring Meadow Dr
- 237 Windsor Ct
- 1179 Spring Meadow Dr
- 713 Waterway Ct
- 1012 Spring Meadow Dr
- 390 E Paletown Rd
- 394 E Paletown Rd
- 1313 Steeple Run Dr
- 1400 Mill Race Dr
- 1400 Mill Race Dr Unit 3023566-10545
- 1400 Mill Race Dr Unit 3023564-10545
- 1400 Mill Race Dr Unit 3023565-10545
- 398 E Paletown Rd
- 1016 Glen Manor Dr
- 406 E Paletown Rd
- 1012 Glen Manor Dr
- 1008 Glen Manor Dr
- 1020 Glen Manor Dr
- 388 E Paletown Rd
- 1024 Glen Manor Dr
- 1028 Glen Manor Dr
- 1004 Glen Manor Dr
- 1017 Glen Manor Dr
- 391 E Paletown Rd
