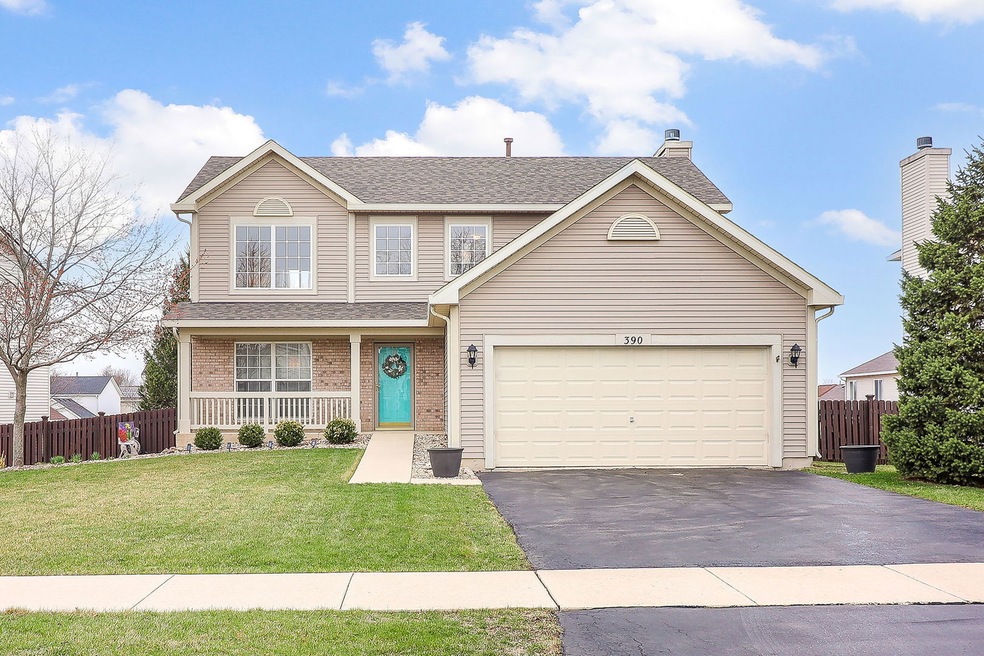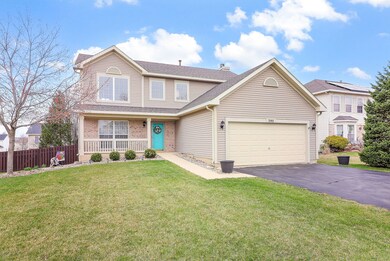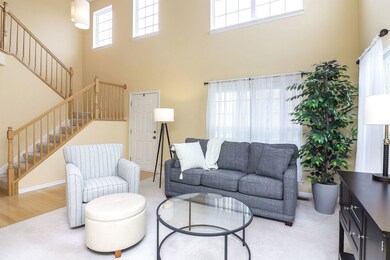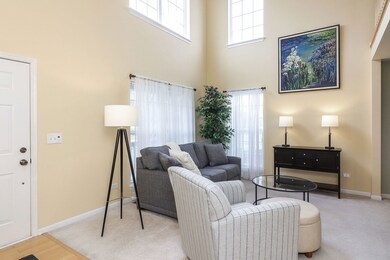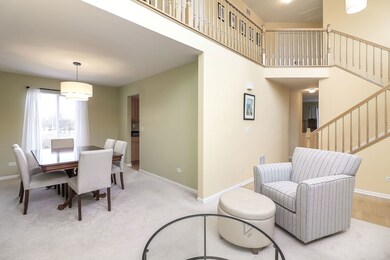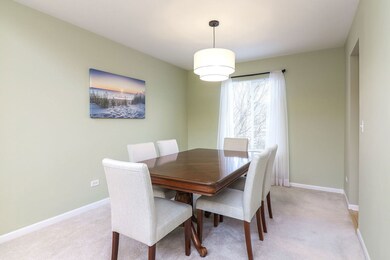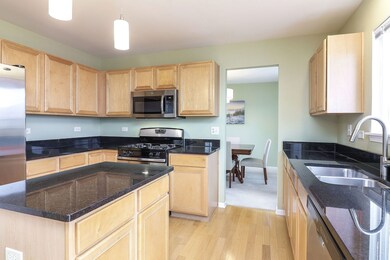
390 Foster Way Unit 2 Bolingbrook, IL 60440
Lakewood Ridge NeighborhoodHighlights
- Open Floorplan
- Deck
- Loft
- Jane Addams Middle School Rated A-
- Wood Flooring
- 5-minute walk to Liberty Park
About This Home
As of June 2025Welcome to 390 Foster Way; a ONE OF A KIND HOME on a premium lot in Lakewood Ridge Subdivision! Fall in love with this meticulous 4 bed, 2.1 bath home with WALKOUT Lower Level. Step into the 2 story foyer and Living room. Hardwood Oak floors in entry, kitchen, half bath and hallway. Fresh paint throughout and SO MUCH Natural light. Enjoy a separate Dining room adjacent to the kitchen and living room. Kitchen offers island space, stainless appliances, granite countertops, upgraded maple cabinetry, and an eat-in breakfast area. Kitchen opens to the Family room with a gas-start fireplace. Special note: Kitchen allows easy access to the oversized and well maintained deck (15 x 15) overlooking the most gorgeous yard. Enter the mudroom/laundry room from the 2 car attached garage for functional everyday living. You will also find a spacious Half bathroom and hall closet on the main floor. Upper level offers a double-door Primary bedroom with Walk-in closet, additional closet and Full bathroom. Also on the 2nd level: 2nd bedroom and 2nd full bathroom, a hallway linen closet and LOFT space. Use this Loft space for an office or ADD value for a future 3rd bedroom on the 2nd level. Lower level offers (2) clean storage rooms full of future potential, the 3rd bedroom with a walk-in closet, and the 4th bedroom. The sliding door off the Sitting room allows for easy access to the beautifully landscaped, fully fenced yard. You will enjoy this yard 365 days a year. Flowering trees, bushes, a variety of perennials and patio at ground level gives ample space for outdoor living and entertainment. Easy access to Boughton Road, Johansen Farm, Library, Parks, Ponds, nature preserves, Ice Rink, Aquatic center, and dining! Schools: Jamie McGee, Jane Adams, Bolingbrook HS. Roof 2023, Interior Fresh Paint 2025 and more...Please see additional notes for a list of upgrades. Feel confident to move right in!
Last Agent to Sell the Property
Keller Williams Premiere Properties License #475158020 Listed on: 04/04/2025

Home Details
Home Type
- Single Family
Est. Annual Taxes
- $11,374
Year Built
- Built in 2003
Lot Details
- 9,235 Sq Ft Lot
- Lot Dimensions are 85 x 125 x 60 x 125
- Fenced
- Paved or Partially Paved Lot
HOA Fees
- $12 Monthly HOA Fees
Parking
- 2 Car Garage
- Driveway
- Parking Included in Price
Home Design
- Brick Exterior Construction
- Asphalt Roof
- Concrete Perimeter Foundation
Interior Spaces
- 2,258 Sq Ft Home
- 3-Story Property
- Open Floorplan
- Fireplace With Gas Starter
- Window Screens
- Sliding Doors
- Family Room with Fireplace
- Sitting Room
- Breakfast Room
- Formal Dining Room
- Loft
- Bonus Room
- Storage Room
- Basement Fills Entire Space Under The House
- Property Views
Kitchen
- Range<<rangeHoodToken>>
- <<microwave>>
- Dishwasher
- Stainless Steel Appliances
- Granite Countertops
- Disposal
Flooring
- Wood
- Carpet
Bedrooms and Bathrooms
- 4 Bedrooms
- 4 Potential Bedrooms
- Walk-In Closet
Laundry
- Laundry Room
- Dryer
- Washer
Outdoor Features
- Deck
- Patio
Schools
- Jamie Mcgee Elementary School
- Bolingbrook High School
Utilities
- Forced Air Heating and Cooling System
- Heating System Uses Natural Gas
Ownership History
Purchase Details
Home Financials for this Owner
Home Financials are based on the most recent Mortgage that was taken out on this home.Purchase Details
Home Financials for this Owner
Home Financials are based on the most recent Mortgage that was taken out on this home.Similar Homes in the area
Home Values in the Area
Average Home Value in this Area
Purchase History
| Date | Type | Sale Price | Title Company |
|---|---|---|---|
| Warranty Deed | $415,000 | Fidelity National Title | |
| Warranty Deed | $238,000 | -- |
Mortgage History
| Date | Status | Loan Amount | Loan Type |
|---|---|---|---|
| Open | $100,000 | New Conventional | |
| Previous Owner | $205,000 | New Conventional | |
| Previous Owner | $35,000 | Unknown | |
| Previous Owner | $232,700 | Unknown | |
| Previous Owner | $230,400 | Purchase Money Mortgage |
Property History
| Date | Event | Price | Change | Sq Ft Price |
|---|---|---|---|---|
| 06/05/2025 06/05/25 | Sold | $415,000 | +1.2% | $184 / Sq Ft |
| 05/08/2025 05/08/25 | Pending | -- | -- | -- |
| 05/06/2025 05/06/25 | Price Changed | $410,000 | -3.5% | $182 / Sq Ft |
| 04/14/2025 04/14/25 | Price Changed | $425,000 | -5.3% | $188 / Sq Ft |
| 04/04/2025 04/04/25 | For Sale | $449,000 | -- | $199 / Sq Ft |
Tax History Compared to Growth
Tax History
| Year | Tax Paid | Tax Assessment Tax Assessment Total Assessment is a certain percentage of the fair market value that is determined by local assessors to be the total taxable value of land and additions on the property. | Land | Improvement |
|---|---|---|---|---|
| 2023 | $12,034 | $105,796 | $26,053 | $79,743 |
| 2022 | $10,672 | $95,380 | $23,488 | $71,892 |
| 2021 | $10,185 | $89,182 | $21,962 | $67,220 |
| 2020 | $9,918 | $86,250 | $21,240 | $65,010 |
| 2019 | $9,648 | $82,143 | $20,229 | $61,914 |
| 2018 | $9,646 | $81,902 | $20,171 | $61,731 |
| 2017 | $9,478 | $77,632 | $19,119 | $58,513 |
| 2016 | $9,234 | $73,900 | $18,200 | $55,700 |
| 2015 | $8,498 | $70,900 | $17,500 | $53,400 |
| 2014 | $8,498 | $67,600 | $16,700 | $50,900 |
| 2013 | $8,498 | $67,600 | $16,700 | $50,900 |
Agents Affiliated with this Home
-
CJ McCann

Seller's Agent in 2025
CJ McCann
Keller Williams Premiere Properties
(815) 761-1479
1 in this area
292 Total Sales
-
Julie McCann

Seller Co-Listing Agent in 2025
Julie McCann
Keller Williams Premiere Properties
(630) 235-8161
1 in this area
34 Total Sales
-
Ryann Foley

Buyer's Agent in 2025
Ryann Foley
john greene Realtor
(630) 209-6889
1 in this area
45 Total Sales
Map
Source: Midwest Real Estate Data (MRED)
MLS Number: 12319774
APN: 12-02-09-309-025
- 205 Glendale Dr
- 269 Yellow Pine Dr
- 284 Berkeley Dr Unit 1
- VACANT W Boughton Rd
- 146 Cheyenne Ct
- 261 Bryant Way
- 136 Larchmont Way
- 300 Redwing Dr
- 154 S Orchard Dr
- 641 Sundance Dr
- 159 Blackberry Dr
- 944 W Briarcliff Rd
- 860 Summit Ln
- 538 Cottonwood Cir
- 530 Cottonwood Cir
- 164 Galewood Dr
- 793 Hartford Ln
- 984 Ashbrook Cir
- 518 Emerson Cir
- 531 Barclay Dr
