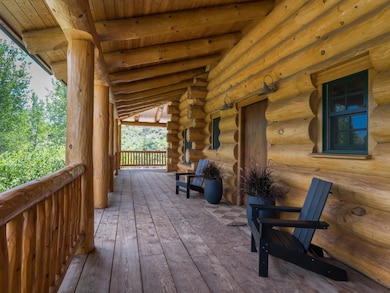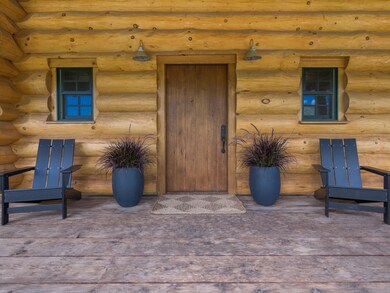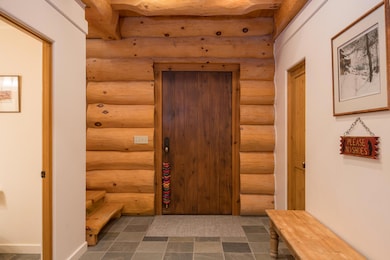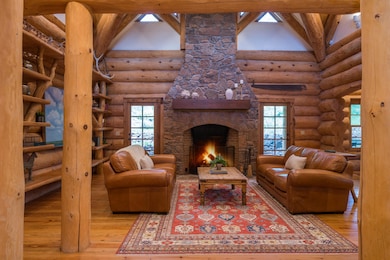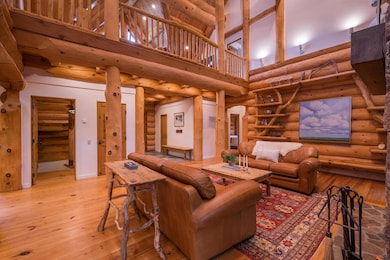
390 Foxglove Ln Ketchum, ID 83340
Estimated payment $27,674/month
About This Home
Discover exceptional craftsmanship in this cozy, custom-built log home in the coveted Hulen Meadows neighborhood. The cabin backs up to BLM land for privacy and immediate access to the trails. Inside, visitors enter into a stunning great room with a large Rumford fireplace and artistic log shelving. Spend summer evenings on the large wrap-around porch and winter nights in the hot-tub. The full basement offers additional living space and a full bathroom. Don't miss the enormous storage/gear closet adjacent to the single car garage.
Last Listed By
Rixon & Cronin
Keller Williams Sun Valley Southern Idaho Listed on: 05/30/2025
Map
Home Details
Home Type
Single Family
Est. Annual Taxes
$10,314
Year Built
2001
Lot Details
0
HOA Fees
$150 per month
Listing Details
- Directions: Take highway 75 north from Ketchum. Turn left into Hulen onto W Sage Rd. Turn right onto Paintbrush/Hulen Way. Turn left onto Foxglove and the home will on the left as you drive down Foxglove.
- Prop. Type: Residential
- Year Built: 2001
- Road Frontage Type: Public
- Road Surface Type: Paved
- Inclusions: Washer, Refrigerator, Dryer
- Subdivision Name: Hulen Meadows
- Architectural Style: 2 Story Basement, Log
- Building Name: N/A
- New Construction: No
- Green Power: Electrical
- Roof:Composition: Yes
- Water:Community Well: Yes
- Special Features: None
- Property Sub Type: Detached
Interior Features
- Has Basement: Finished, Full
- Total Bedrooms: 4
- Fireplace Features: Wood Burning, Multiple Fireplaces
- Features Interior:Fireplace Wood: Yes
- Features-Interior:Pantry: Yes
- Features-Interior:Window Coverings: Yes
- Basement Finished: Yes
- Full Basement: Yes
Exterior Features
- Disclosures: CC & R's
- Acres: 1.0
- Patio And Porch Features: Deck
Garage/Parking
- Attached Garage: No
- Parking Features: Gravel, Paver Block, Extra Storage
- Parking Features:Driveway - Gravel: Yes
Utilities
- Sewer: Septic Tank
- Heating: Radiant Floor
- HeatingYN: Yes
- Utilities: Underground Utilities
- Sewer/Septic System: Yes
Condo/Co-op/Association
- Community Features: Park
- Association Fee: 450.0
- Association Fee Frequency: Quarterly
- Association: Yes
Association/Amenities
- Association Fee Includes:Water: Yes
Fee Information
- Association Fee Includes: Water
Lot Info
- Parcel #: RP003150020300
- Zoning: BC/R-1
- Lot Size Sq Ft: 43560.0
- ResoLotSizeUnits: Acres
Tax Info
- Tax Year: 2024
- Tax Annual Amount: 10314.1
Home Values in the Area
Average Home Value in this Area
Tax History
| Year | Tax Paid | Tax Assessment Tax Assessment Total Assessment is a certain percentage of the fair market value that is determined by local assessors to be the total taxable value of land and additions on the property. | Land | Improvement |
|---|---|---|---|---|
| 2024 | $10,314 | $3,987,582 | $1,951,033 | $2,036,549 |
| 2023 | $10,314 | $3,894,676 | $1,858,127 | $2,036,549 |
| 2022 | $10,718 | $3,584,988 | $1,548,439 | $2,036,549 |
| 2021 | $9,392 | $2,541,215 | $884,822 | $1,656,393 |
| 2020 | $7,750 | $1,723,143 | $884,822 | $838,321 |
| 2019 | $8,688 | $1,656,434 | $0 | $0 |
| 2018 | $9,145 | $1,656,434 | $0 | $0 |
| 2017 | $8,978 | $1,561,632 | $0 | $0 |
| 2016 | $9,060 | $1,561,632 | $0 | $0 |
| 2013 | -- | $1,386,795 | $0 | $0 |
Property History
| Date | Event | Price | Change | Sq Ft Price |
|---|---|---|---|---|
| 05/30/2025 05/30/25 | For Sale | $4,750,000 | -- | $1,146 / Sq Ft |
Mortgage History
| Date | Status | Loan Amount | Loan Type |
|---|---|---|---|
| Closed | $847,000 | New Conventional |
Similar Homes in the area
Source: Sun Valley Board of REALTORS®
MLS Number: 25-333180
APN: RP00315-002-0300
- 430 Thistle Hulen Meadows Ln Unit Sublot 2
- 380 Yarrow Ln
- 161 Stonegate Cir
- 161 & 169 Stonegate Cir
- 161 & 165 Stonegate Cir
- 137 Stonegate Cir
- 110 Stonegate Cir
- 36 Adams Gulch Rd
- 110 Adams Rib Ln
- 195 S Big Wood Dr
- 125 Fox Creek Rd
- 305 Diamond Back Rd
- 2 Monarch Ln
- 219 Hillside Dr
- 401 Huffman Dr
- 215 Huffman Dr
- 19 Cloud Nine Dr
- 1908 Warm Springs Rd Unit 26
- 106 Elle Rd
- TBD Bald Mountain Rd

