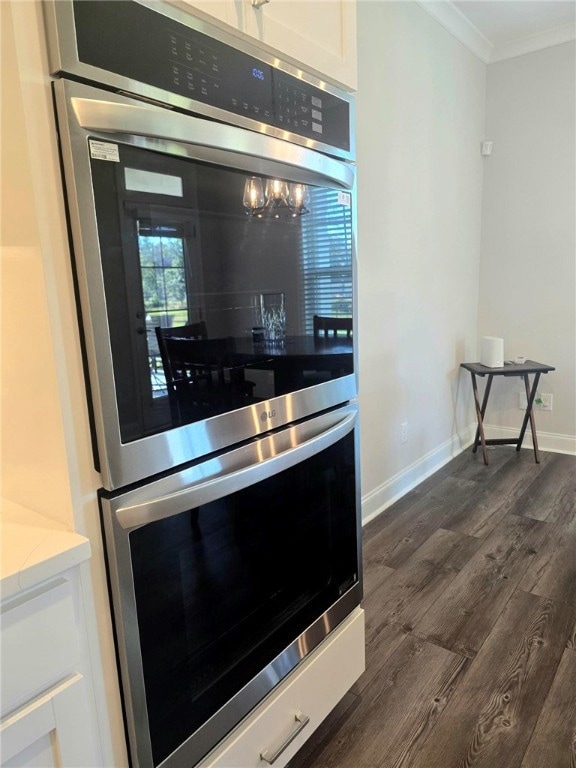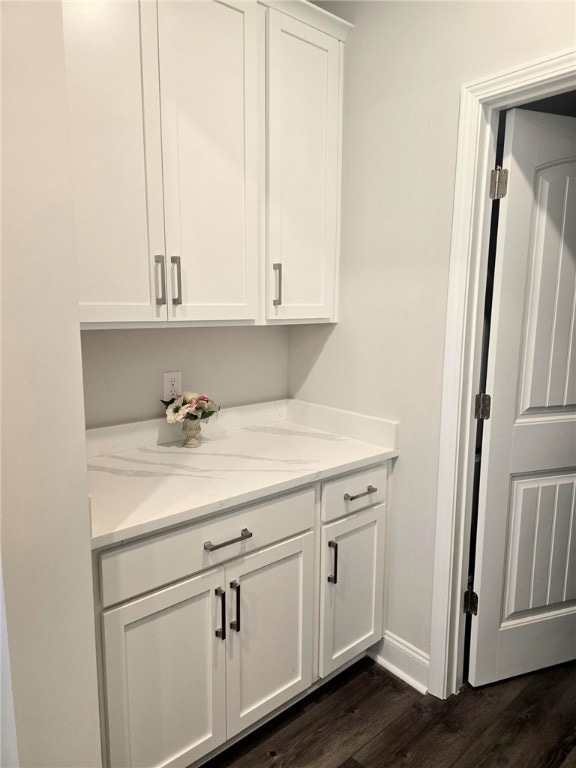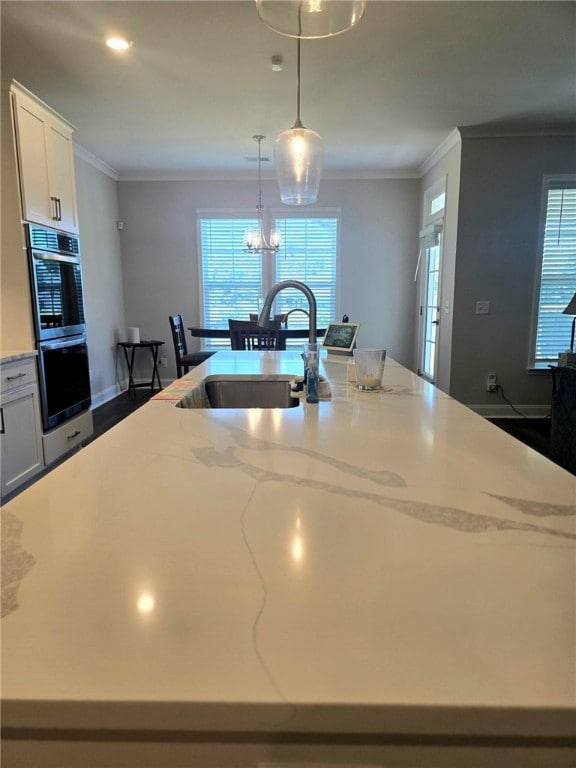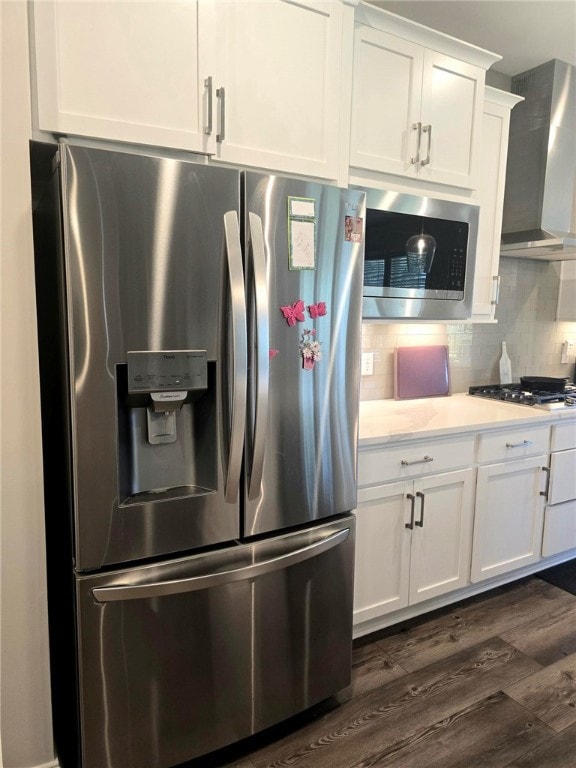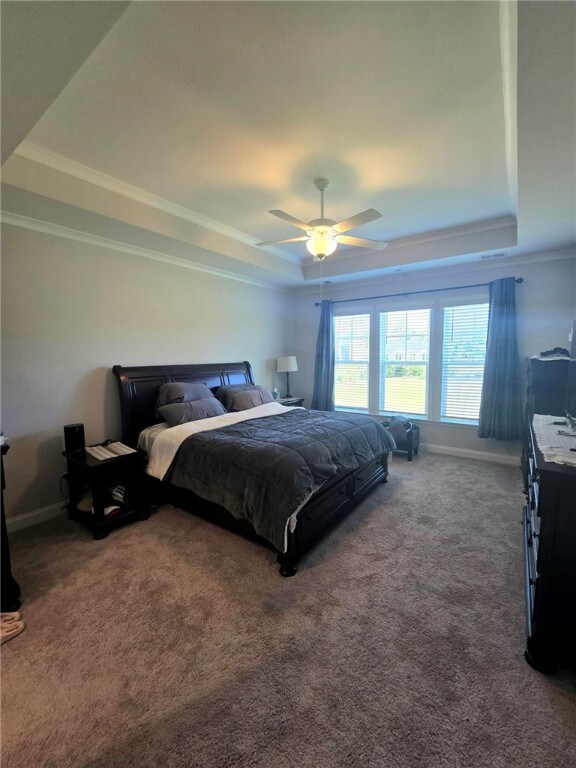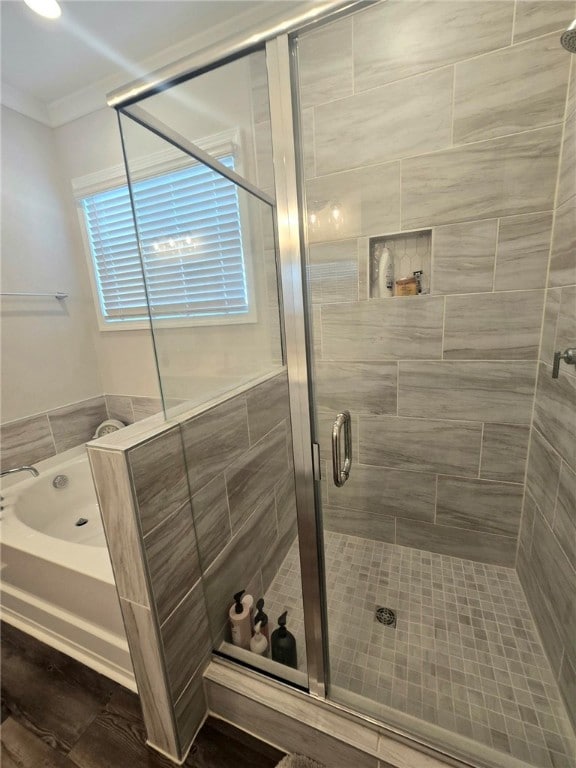390 Harbour Island Cir Waverly, GA 31565
Estimated payment $2,662/month
Highlights
- Gated Community
- Vaulted Ceiling
- Double Oven
- Woodbine Elementary School Rated A
- Breakfast Area or Nook
- Front Porch
About This Home
Your Sanctuary Cove Coastal Retreat: Perfection Found Stop the search! This isn't just a home; it's a turn-key coastal haven in the highly sought-after Estates of Sanctuary Cove, meticulously perfected for the easy South Georgia lifestyle and ready for a smooth, fast closing. Why endure the stress and uncertainty of new construction when this stunning 2024-built property is already "better than new," fully upgraded, and waiting for you? Low-Country Luxury, Ready for Entertaining
Designed for seamless gathering, this home embodies effortless southern charm. Host's Dream Kitchen: The chef’s heart of the home features a designer kitchen anchored by a massive quartz island—perfect for cocktail hour or a low-country boil spread. It boasts upgraded cabinetry, generous storage, and stainless steel appliances. Open & Inviting Living: Soaring vaulted ceilings create an expansive, airy feel over the open-concept living area, highlighted by a cozy gas fireplace flanked by custom built-ins. The Ultimate Indoor-Outdoor Flow: Step out onto your covered back porch—the ideal spot for sweet tea sipping and evening gatherings. Pristine Landscaping & Total Peace of Mind
Forget the endless work of establishing a new yard. This property shines with pristine, completed landscaping, offering curb appeal that is second to none: Instantly Lush Yard: The extended backyard is truly a standout, featuring brand-new irrigation and fresh, deep-green sod—a lush, established yard that is ready for play or relaxation from day one. Next-Level Upgrades: Enjoy year-round comfort and unbeatable energy efficiency thanks to spray foam insulation throughout, including the garage! This home offers the benefits of new construction with all the time-consuming, costly upgrades already done. Privacy, Flexibility, and Coastal Convenience
The thoughtful floor plan ensures both luxury and practicality. The split-bedroom layout places the primary suite retreat on its own wing, featuring a spa-like bath with a soaking tub, separate shower, and dual vanity. With 3 spacious bedrooms plus a flexible office/flex space that easily serves as a 4th bedroom, this home adapts perfectly to your needs. You'll gain access to the incredible Sanctuary Cove amenities, including the sparkling pool, clubhouse, tennis courts, and available golf access. Conveniently located near I-95, you have easy access to the historic charm of Brunswick and the famous beaches of St. Simons and Jekyll Islands. This is the definition of move-in ready. Start living your coastal Georgia dream now with a guaranteed smooth closing process!
Listing Agent
BHHS Hodnett Cooper Real Estate BWK License #328771 Listed on: 10/20/2025

Home Details
Home Type
- Single Family
Est. Annual Taxes
- $452
Year Built
- Built in 2024
Lot Details
- 0.53 Acre Lot
- Property fronts a freeway
- Landscaped
- Sprinkler System
HOA Fees
- $100 Monthly HOA Fees
Parking
- 2 Car Garage
- Garage Door Opener
- Driveway
Home Design
- Slab Foundation
- Concrete Perimeter Foundation
Interior Spaces
- 2,177 Sq Ft Home
- Vaulted Ceiling
- Gas Log Fireplace
- Living Room with Fireplace
Kitchen
- Breakfast Area or Nook
- Double Oven
- Kitchen Island
Flooring
- Carpet
- Tile
- Vinyl
Bedrooms and Bathrooms
- 3 Bedrooms
- 2 Full Bathrooms
- Soaking Tub
Laundry
- Laundry Room
- Washer and Dryer Hookup
Outdoor Features
- Open Patio
- Exterior Lighting
- Front Porch
Utilities
- Central Heating and Cooling System
- Septic Tank
Listing and Financial Details
- Assessor Parcel Number 111D 208
Community Details
Overview
- The Estates Of Sanctuary Cove Subdivision
Security
- Gated Community
Map
Home Values in the Area
Average Home Value in this Area
Tax History
| Year | Tax Paid | Tax Assessment Tax Assessment Total Assessment is a certain percentage of the fair market value that is determined by local assessors to be the total taxable value of land and additions on the property. | Land | Improvement |
|---|---|---|---|---|
| 2024 | $481 | $16,000 | $16,000 | $0 |
| 2023 | $213 | $7,200 | $7,200 | $0 |
| 2022 | $220 | $7,200 | $7,200 | $0 |
| 2021 | $105 | $3,240 | $3,240 | $0 |
| 2020 | $100 | $3,000 | $3,000 | $0 |
| 2019 | $100 | $3,000 | $3,000 | $0 |
| 2018 | $50 | $3,000 | $3,000 | $0 |
| 2017 | $184 | $6,000 | $6,000 | $0 |
| 2016 | $184 | $6,000 | $6,000 | $0 |
| 2015 | $95 | $6,000 | $6,000 | $0 |
| 2014 | -- | $6,000 | $6,000 | $0 |
Property History
| Date | Event | Price | List to Sale | Price per Sq Ft | Prior Sale |
|---|---|---|---|---|---|
| 10/20/2025 10/20/25 | For Sale | $479,900 | +6.1% | $220 / Sq Ft | |
| 04/08/2025 04/08/25 | Sold | $452,500 | -5.1% | $210 / Sq Ft | View Prior Sale |
| 02/26/2025 02/26/25 | Pending | -- | -- | -- | |
| 02/05/2025 02/05/25 | Price Changed | $476,990 | -3.6% | $221 / Sq Ft | |
| 10/17/2024 10/17/24 | Price Changed | $494,990 | -2.2% | $229 / Sq Ft | |
| 09/26/2024 09/26/24 | Price Changed | $506,306 | +1.0% | $235 / Sq Ft | |
| 09/18/2024 09/18/24 | Price Changed | $501,306 | -2.0% | $232 / Sq Ft | |
| 09/14/2024 09/14/24 | Price Changed | $511,306 | +2.0% | $237 / Sq Ft | |
| 08/12/2024 08/12/24 | Price Changed | $501,306 | -2.0% | $232 / Sq Ft | |
| 08/03/2024 08/03/24 | Price Changed | $511,306 | +2.0% | $237 / Sq Ft | |
| 07/24/2024 07/24/24 | Price Changed | $501,306 | -1.4% | $232 / Sq Ft | |
| 06/27/2024 06/27/24 | Price Changed | $508,306 | -1.5% | $236 / Sq Ft | |
| 06/06/2024 06/06/24 | Price Changed | $516,306 | -1.9% | $239 / Sq Ft | |
| 06/04/2024 06/04/24 | Price Changed | $526,306 | -1.3% | $244 / Sq Ft | |
| 05/22/2024 05/22/24 | Price Changed | $533,306 | +0.9% | $247 / Sq Ft | |
| 05/15/2024 05/15/24 | Price Changed | $528,306 | -0.9% | $245 / Sq Ft | |
| 05/02/2024 05/02/24 | Price Changed | $533,306 | +1.9% | $247 / Sq Ft | |
| 04/18/2024 04/18/24 | Price Changed | $523,306 | -1.9% | $242 / Sq Ft | |
| 04/11/2024 04/11/24 | For Sale | $533,306 | -- | $247 / Sq Ft |
Purchase History
| Date | Type | Sale Price | Title Company |
|---|---|---|---|
| Special Warranty Deed | $452,500 | -- | |
| Warranty Deed | $160,000 | -- | |
| Limited Warranty Deed | $850,000 | -- |
Mortgage History
| Date | Status | Loan Amount | Loan Type |
|---|---|---|---|
| Open | $350,000 | New Conventional | |
| Closed | $35,000 | New Conventional |
Source: Golden Isles Association of REALTORS®
MLS Number: 1657467
APN: 111D-208
- 5 Blue Heron Trail
- LOT 355 Woodstork Ct
- Lot 31 Woodstork Ct
- 218 Blue Heron Trail
- 88 Audubon Wynd
- 22 Audubon Wynd
- LOT 38 Palmetto Wynd
- LOT 5 Palmetto Wynd
- 0 Palmetto Wynd Unit 1657361
- 0 Palmetto Wynd Unit 10624463
- LOT 88 Audubon Wynd
- LOT 22 Audubon Wynd
- 490 Audubon Wynd
- 0 Dover Bluff Rd Unit 10276950
- 0 Dover Bluff Rd Unit 1645843
- 0 Dover Bluff Rd Unit 11355244
- 529 Eagle Crest Dr
- LOT 21A Eagle Crest Dr
- 561 Audubon Wynd
- 561 Audubon
- 375 Wellington Place
- 375 S Port Pkwy
- 3385 US Highway 82
- 4411 US Highway 82
- 415 Newcastle St
- 1113 Grant St Unit C
- 11 Serenity Ct
- 722 Ellis St
- 800 Howe St Unit A
- 519 Norwich St Unit 209
- 519 Norwich St Unit 309
- 804 Howe St Unit A
- 804 Howe St Unit B
- 706 Gloucester St Unit B
- 706 Gloucester St Unit A
- 1129 Egmont St
- 1078 Walker Point Way
- 1140 Walker Point Way
- 1206 Walker Point Way
- 1157 Walker Point Way

