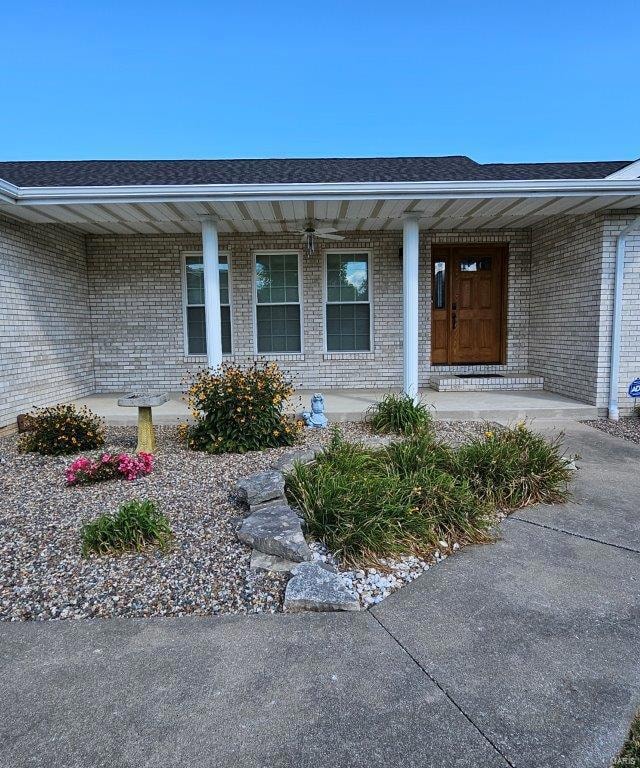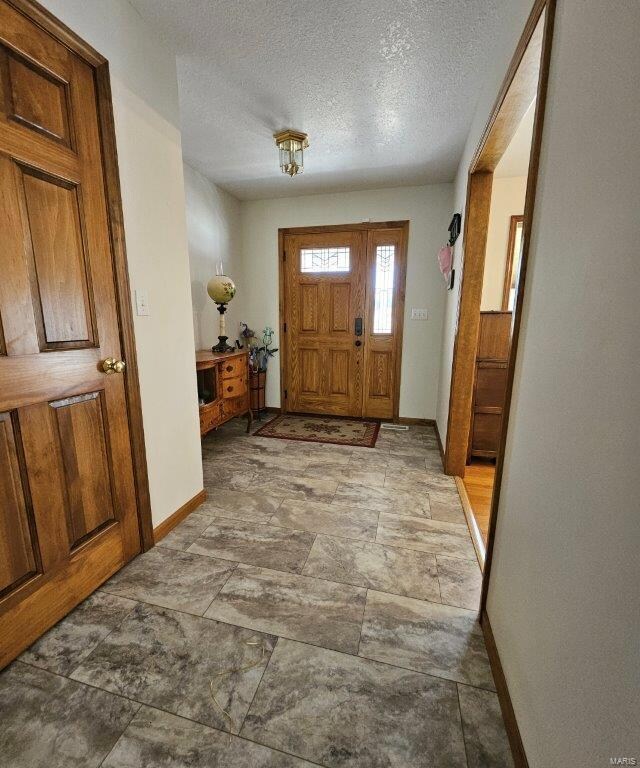
390 Hummingbird Ln Hannibal, MO 63401
Highlights
- Traditional Architecture
- Wood Flooring
- 3 Car Attached Garage
- Backs to Trees or Woods
- Bonus Room
- Living Room
About This Home
As of November 2024Super orginally, but better now! Too many updates to mention, but some are: updated kitchen & all baths, new windows, roof, furnace & air, water heater, 2 more rooms fin. downstairs, deck rebuilt, flooring, lighting, & on & on! Approx. 4000 sq. ft. fin. liv. area! From covered porch step into impressive entry & delight at the view of living room with the expansive wall of windows showing yard that backs to wooded area. Delightful kitchen features Quartz counter tops, island, abundant cabinets & pantry w/pull out drawers. Breakfast area leads to covered deck. Separate dining room. Divided floor plan offers 2 bdrms. & bath on one side of home & primary bedroom suite on the other. Elegant primary bath has jetted tub, shower, double sinks, & walk-in closet w/cabinets. Main floor laundry. Downstairs has fam. room w/gas fireplace, 4th bedroom, 3rd bath,2 bonus rooms & craft room w/Oak cabinets & walls of storage. Walk-out to covered patio. 2-car attached garage & tuck-under garden garage.
Home Details
Home Type
- Single Family
Est. Annual Taxes
- $2,896
Year Built
- Built in 2000
Lot Details
- 0.32 Acre Lot
- Lot Dimensions are 100x140
- Backs to Trees or Woods
Parking
- 3 Car Attached Garage
- Basement Garage
- Garage Door Opener
- Driveway
Home Design
- Traditional Architecture
- Brick Exterior Construction
Interior Spaces
- 1-Story Property
- Gas Fireplace
- Six Panel Doors
- Family Room
- Living Room
- Dining Room
- Bonus Room
- Wood Flooring
Kitchen
- Built-In Oven
- Electric Cooktop
- Microwave
- Dishwasher
- Disposal
Bedrooms and Bathrooms
- 4 Bedrooms
- 4 Full Bathrooms
Partially Finished Basement
- Fireplace in Basement
- Bedroom in Basement
- Finished Basement Bathroom
Schools
- Oakwood Elem. Elementary School
- Hannibal Middle School
- Hannibal Sr. High School
Utilities
- Forced Air Heating System
- Water Softener
Listing and Financial Details
- Assessor Parcel Number 011.07.36.2.01.001.220
Community Details
Amenities
- Workshop Area
Recreation
- Recreational Area
Map
Home Values in the Area
Average Home Value in this Area
Property History
| Date | Event | Price | Change | Sq Ft Price |
|---|---|---|---|---|
| 11/21/2024 11/21/24 | Sold | -- | -- | -- |
| 11/18/2024 11/18/24 | Pending | -- | -- | -- |
| 09/09/2024 09/09/24 | Price Changed | $430,000 | 0.0% | $106 / Sq Ft |
| 09/09/2024 09/09/24 | For Sale | $430,000 | -- | $106 / Sq Ft |
| 09/09/2024 09/09/24 | Off Market | -- | -- | -- |
Tax History
| Year | Tax Paid | Tax Assessment Tax Assessment Total Assessment is a certain percentage of the fair market value that is determined by local assessors to be the total taxable value of land and additions on the property. | Land | Improvement |
|---|---|---|---|---|
| 2024 | $3,094 | $46,360 | $4,310 | $42,050 |
| 2023 | $2,896 | $46,360 | $4,310 | $42,050 |
| 2022 | $2,890 | $46,360 | $4,310 | $42,050 |
| 2021 | $2,870 | $46,360 | $4,310 | $42,050 |
| 2020 | $2,676 | $42,140 | $3,910 | $38,230 |
| 2019 | $2,669 | $42,140 | $3,910 | $38,230 |
| 2018 | $2,662 | $42,140 | $3,910 | $38,230 |
| 2017 | $2,601 | $42,140 | $3,910 | $38,230 |
| 2015 | $2,218 | $42,140 | $3,910 | $38,230 |
| 2014 | $2,218 | $42,140 | $3,910 | $38,230 |
| 2012 | -- | $42,140 | $0 | $0 |
Mortgage History
| Date | Status | Loan Amount | Loan Type |
|---|---|---|---|
| Previous Owner | $180,800 | New Conventional |
Deed History
| Date | Type | Sale Price | Title Company |
|---|---|---|---|
| Warranty Deed | -- | None Listed On Document |
Similar Homes in Hannibal, MO
Source: MARIS MLS
MLS Number: MAR24057260
APN: 011.07.36.2.01.001.220
- 28 Hibiscus Ln
- 161 Kitlaw Dr
- 19 Kitlaw Dr
- 18 Kitlaw Dr
- 21 Park Terrace Dr
- 1 Meadowbrook Heights
- 1512 36th St
- 1525 Frank St
- 83 Heritage Rd
- 1629 Singleton Ave
- 1608 Singleton Ave
- 1714 Price Ave
- 3620 Market St
- 1716 Singleton Ave
- 0 Lot 79 Minnow Creek Subdvsn Unit MAR24050251
- 0 Unit MAR24050250
- 0 Lot 75 Minnow Creek Subdvsn Unit MAR24050249
- 0 Lot 73 Minnow Creek Subdvsn Unit MAR24050248
- 0 Lot 71 Minnow Creek Subdvsn Unit MAR24050247
- 0 Lot 69 Minnow Creek Subdvsn Unit MAR24050246






