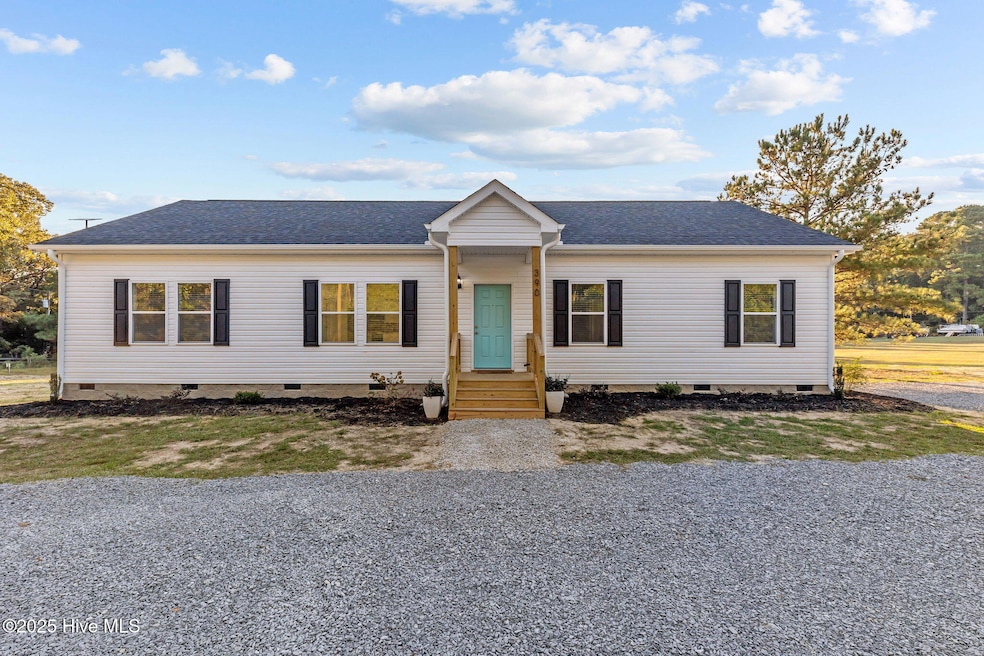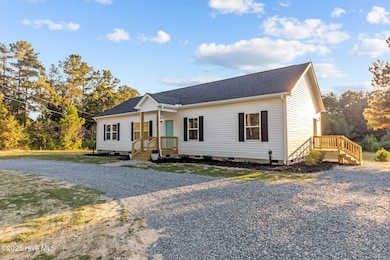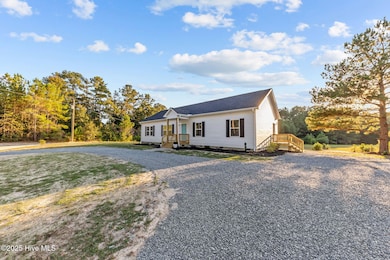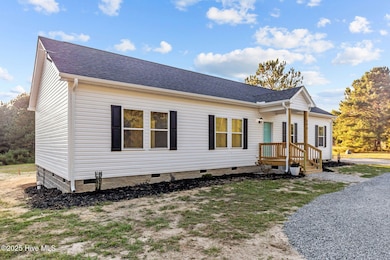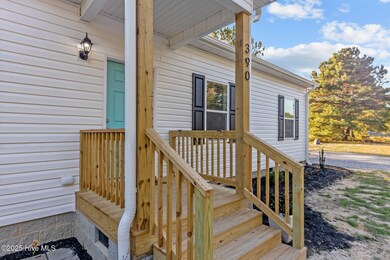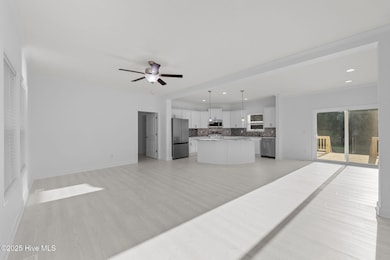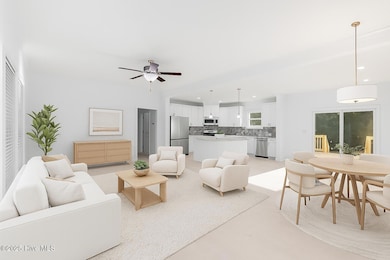390 Major Carthage, NC 28327
Estimated payment $1,867/month
Highlights
- Deck
- Laundry Room
- Luxury Vinyl Plank Tile Flooring
- New Century Middle School Rated 9+
- Kitchen Island
- Walk-in Shower
About This Home
Welcome to 390 Major Rd, a beautiful 2025 modular home on approximately one acre in a peaceful farmette-style neighborhood where horses and livestock are permitted. Conveniently located off Vass-Carthage Road just outside the Vass city limits (with a Carthage mailing address), this home offers the perfect blend of country living and close-to-town convenience. Inside, you'll find an open floor plan with 9-foot ceilings, Stainmaster LVP flooring, and fresh Sherwin-Williams Oxford White paint throughout. The kitchen is equipped with stainless steel appliances including Samsung refrigerator with freezer in bottom drawer, range with convection oven and airfryer cooking, ultra quiet Kitchen Aide dishwasher, GE washer and dryer, tiled backsplash, large island, lots of cabinetry. Large laundry room includes a lot more cabinetry, counter space, sink plus washer and dryer. The split-bedroom layout provides privacy, with the primary suite featuring a huge walk-in closet and a luxurious tiled shower with a separate rain shower head overhead, and side handheld shower head. Two additional bedrooms share a full bath. A back deck overlooks the tree line, and the home rests on a substantial split-face block foundation offering tall crawlspace access. Additional highlights include a marked survey, Starlink equipment installed for internet, the possibility of an additional acre available separately, neutral finishes for a move-in ready feel, and a quiet setting with easy access to Vass, Carthage, Southern Pines, and Pinehurst. Whether you envision a small farmette, a country retreat, or simply peaceful living with room to spread out, this home is a perfect fit.
Home Details
Home Type
- Single Family
Est. Annual Taxes
- $121
Year Built
- Built in 2025
Lot Details
- 1 Acre Lot
- Property is zoned RA-40
HOA Fees
- $13 Monthly HOA Fees
Parking
- Gravel Driveway
Home Design
- Block Foundation
- Wood Frame Construction
- Architectural Shingle Roof
- Vinyl Siding
- Modular or Manufactured Materials
Interior Spaces
- 1,610 Sq Ft Home
- 1-Story Property
- Ceiling Fan
- Combination Dining and Living Room
- Luxury Vinyl Plank Tile Flooring
- Attic Access Panel
Kitchen
- Convection Oven
- Dishwasher
- Kitchen Island
Bedrooms and Bathrooms
- 3 Bedrooms
- 2 Full Bathrooms
- Walk-in Shower
Laundry
- Laundry Room
- Dryer
- Washer
Schools
- Sandhills Farm Life Elementary School
- Crain's Creek Middle School
- Union Pines High School
Additional Features
- Deck
- Heat Pump System
Community Details
- Major Sands Property Owners Association, Phone Number (910) 690-2918
- Major Sands Subdivision
- Maintained Community
Listing and Financial Details
- Assessor Parcel Number 95000585
Map
Home Values in the Area
Average Home Value in this Area
Tax History
| Year | Tax Paid | Tax Assessment Tax Assessment Total Assessment is a certain percentage of the fair market value that is determined by local assessors to be the total taxable value of land and additions on the property. | Land | Improvement |
|---|---|---|---|---|
| 2024 | $121 | $27,720 | $27,720 | $0 |
| 2023 | $126 | $27,720 | $27,720 | $0 |
| 2022 | $103 | $16,340 | $16,340 | $0 |
| 2021 | $107 | $16,340 | $16,340 | $0 |
| 2020 | $105 | $16,340 | $16,340 | $0 |
| 2019 | $105 | $16,340 | $16,340 | $0 |
| 2018 | $89 | $14,850 | $14,850 | $0 |
| 2017 | $87 | $14,850 | $14,850 | $0 |
| 2015 | $84 | $14,850 | $14,850 | $0 |
| 2014 | $45 | $8,000 | $8,000 | $0 |
| 2013 | -- | $8,000 | $8,000 | $0 |
Property History
| Date | Event | Price | List to Sale | Price per Sq Ft | Prior Sale |
|---|---|---|---|---|---|
| 10/16/2025 10/16/25 | Price Changed | $349,900 | -6.7% | $217 / Sq Ft | |
| 10/07/2025 10/07/25 | Price Changed | $375,000 | -3.6% | $233 / Sq Ft | |
| 09/25/2025 09/25/25 | For Sale | $389,000 | +897.4% | $242 / Sq Ft | |
| 05/15/2025 05/15/25 | Sold | $39,000 | -13.1% | -- | View Prior Sale |
| 05/15/2025 05/15/25 | Pending | -- | -- | -- | |
| 03/06/2025 03/06/25 | For Sale | $44,900 | 0.0% | -- | |
| 02/25/2025 02/25/25 | Pending | -- | -- | -- | |
| 02/05/2025 02/05/25 | Off Market | $44,900 | -- | -- | |
| 11/18/2024 11/18/24 | For Sale | $44,900 | -- | -- |
Purchase History
| Date | Type | Sale Price | Title Company |
|---|---|---|---|
| Warranty Deed | $39,000 | None Listed On Document | |
| Quit Claim Deed | -- | None Available |
Source: Hive MLS
MLS Number: 100532704
APN: 9505-03-20-2231
- 4415 Vass-Carthage Rd
- 4425 Vass-Carthage Rd
- 211 Crabtree Place
- TBD Misty Morning Trail
- 0 Misty Morning Trail
- 190 Royal Woods Way
- 0 Quiet Oak Rd
- TBD Queens Cove Way
- 145 Royal Woods Way
- 446 Camp Easter Rd
- TBD Goldenrod Dr
- 958 Holly Rd
- 15 Goldenrod Dr
- 7 Goldenrod Dr
- 59 Shadow Ln
- 110 Queens Cove Way
- 600 Heritage Farm Rd
- 2 Goldenrod Dr
- 108 Leaf Ct
- 7 Aurora Dr
- 155 Dicks Hill Rd
- 252 Heritage Farm Rd
- 53 Pine Lake Dr
- 89 Sandpiper Dr
- 780 Conductor Ct
- 107 S Lakeshore Dr
- 501 Daylily Ct
- 1170 Camellia Dr
- 130 Fairway Ave Unit 125
- 130 Fairway Ave Unit 257
- 602 Dover St Unit 602
- 10 New Day Way
- 6900 Bulldog Ln
- 500 Moonseed Ln
- 626 Fairway Dr
- 1255 Central Dr
- 300 Central Dr
- 520 Little River Farm Blvd Unit C106
- 510 Little River Farm Blvd Unit B107
- 490 Little River Farm Blvd Unit A201
