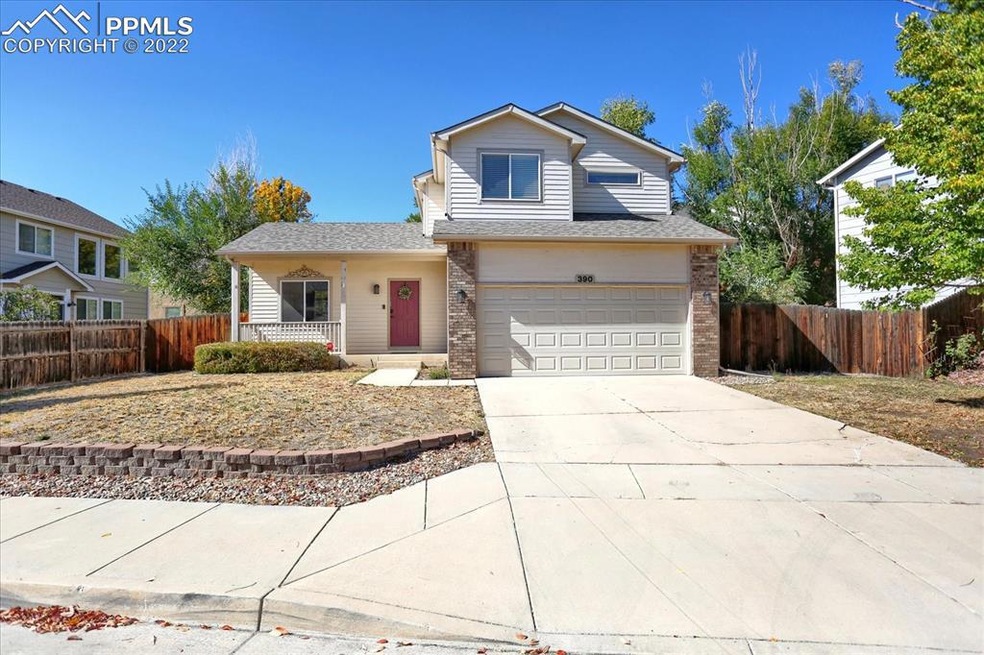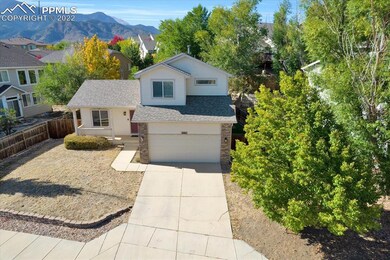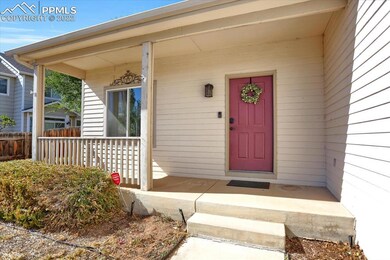
390 Millstream Terrace Colorado Springs, CO 80905
Gold Hill Mesa NeighborhoodEstimated Value: $578,500 - $624,000
Highlights
- Property is near a park
- Hiking Trails
- 2 Car Attached Garage
- Wood Flooring
- Fireplace
- 4-minute walk to Gold Camp Park
About This Home
As of January 2023TAKE ADVANATGE OF NEW AND IMPROVED PRICE, CREATING TREMEDOUS VALUE. THE PERFECT HOLIDAY GIFT TO YOURSELF AND THE FAMILY. COVERED FRONT PORCH INVITES YOU IN, ENTER THE HUGE LIVING ROOM WITH SOARING VAULTED CATHEDRAL CEILING, FIREPLACE & LOTS OF LARGE WINDOWS ALLOWS LIGHT AND NATURE TO SHINE IN. IT'S A NATURAL GATHERING SPOT. ENJOY SERVING YOUR FAMILY, FRIENDS AND ENTERTAINING IN THE ADJOINING DINING ROOM WITH ACTIVE BAY WINDOW & BEAUTIFUL HARDWOOD FLOORS. MADE EASY FROM THE GALLEY KITCHEN WITH STAINLESS STEEL APPLIANCES, INCLUDING SIDE-BY-SIDE REFRIGERATOR AND NEW DISH WASHER. GREAT DECORATOR TOUCHES LIKE SUBWAY TILE BACK SPLASH & REAL WOOD BREAKFAST BAR TOP. EASY WALK OUT TO LOVELY FENCED BACKYARD WITH GAINT PATIO, LARGE FLAT YARD AND DRAMARIC TERRACING,.LAUNDRY WITH ELEC & GAS HOOK-UPS, PLUS A HALF BATH FINISH THE MAIN LEVEL. WALK-OUT 2 CAR GARAGE WITH SERVICE DOOR, GDO & A BK-UP SIDE-BY-SIDE REFRIGERATOR. UPSTAIRS IS LARGE MASTER SUITE WITH IT'S VERY OWN 4 PC BATH AND LARGE WALK-IN CLOSET AND CATHEDRAL CATHEDRAL CEILINGS. THERE IS ANOTHER FULL BATH AND 2 MORE SECONDARY BEDROOMS, ALL 3 HAVE CEILING FANS. WELL DESIGNED THE TOP OF THE STAIRS HAS AMPLE ROOM FOR LINEN CLOSET WITHOUT MAKING IT SEEM CROWDED.THE BASEMENT IS FINISHED ACCEPT FOR A VERY LARGE UTILITY AND STORAGE AREA ALONG ONE WALL. THE LONG FAMILY ROOM IN THE BSMT COULD EASILY HANDLE TWO INTEREST AREAS, LIKE TV/ENTERTAINING AT ONE END AND CRAFTS OR WORKOUT AT THE OTHER. THERE IS A 3RD FULL BATH WITH A CONVIIENT SHOWER SEAT AND A LARGE 4TH BEDROOM THE BASEMENT LAY OUT. THE BASEMENT WINDOWS HAVE SECURITY GRATES FOR ADDED PROTECTION. ALL OF THIS IS LOCATED IN DESIRABLE CROWN HILL MESA.A VERY SHORT WALK TO GOLD CAMP PARK AND CLOSE TO BEAR CREEK REGIONAL PARK, DOG PARK AND NATURE CENTER, WITH ACCESS TO DOZENS OF TRAILS. YET CLOSE TO SHOPPING, RESTURANTS, DOWNTOWN AND OLD COLORADO CITY. EASY ACCESS TO I-25 MAKES IR SUPER EASY TO GET JUST ABOUT ANY WHERE. THIS HOME IS TRULY WORTHY OF A "LOOK SEE"
Home Details
Home Type
- Single Family
Est. Annual Taxes
- $1,538
Year Built
- Built in 2001
Lot Details
- 5,663 Sq Ft Lot
- Back Yard Fenced
- Landscaped with Trees
Parking
- 2 Car Attached Garage
- Garage Door Opener
- Driveway
Home Design
- Shingle Roof
- Masonite
Interior Spaces
- 2,402 Sq Ft Home
- 2-Story Property
- Ceiling Fan
- Fireplace
- Basement Fills Entire Space Under The House
- Gas Dryer Hookup
Kitchen
- Self-Cleaning Oven
- Range Hood
- Microwave
- Dishwasher
- Disposal
Flooring
- Wood
- Carpet
- Ceramic Tile
Bedrooms and Bathrooms
- 4 Bedrooms
Location
- Property is near a park
- Property is near shops
Schools
- Midland Elementary School
- West Middle School
- Coronado High School
Utilities
- Forced Air Heating and Cooling System
- Heating System Uses Natural Gas
- 220 Volts in Kitchen
Additional Features
- Remote Devices
- Concrete Porch or Patio
Community Details
- Hiking Trails
Ownership History
Purchase Details
Purchase Details
Home Financials for this Owner
Home Financials are based on the most recent Mortgage that was taken out on this home.Purchase Details
Home Financials for this Owner
Home Financials are based on the most recent Mortgage that was taken out on this home.Purchase Details
Home Financials for this Owner
Home Financials are based on the most recent Mortgage that was taken out on this home.Purchase Details
Home Financials for this Owner
Home Financials are based on the most recent Mortgage that was taken out on this home.Purchase Details
Home Financials for this Owner
Home Financials are based on the most recent Mortgage that was taken out on this home.Purchase Details
Home Financials for this Owner
Home Financials are based on the most recent Mortgage that was taken out on this home.Purchase Details
Home Financials for this Owner
Home Financials are based on the most recent Mortgage that was taken out on this home.Similar Homes in Colorado Springs, CO
Home Values in the Area
Average Home Value in this Area
Purchase History
| Date | Buyer | Sale Price | Title Company |
|---|---|---|---|
| Brooks Andrew | -- | Title365 | |
| Brooks Andrew | -- | Title365 | |
| Brooks Andrew M | $520,000 | -- | |
| Palmatier Max R | $390,000 | Stewart Title | |
| Delarosa Catherine M | -- | Unified Title Co | |
| Delarosa Catherine M | $326,000 | Unified Title Co | |
| Pabbon William | $270,000 | Title America | |
| Belmonte Val | $240,000 | Security Title | |
| Rothwell Julie A | $204,200 | North American Title Co |
Mortgage History
| Date | Status | Borrower | Loan Amount |
|---|---|---|---|
| Previous Owner | Brooks Andrew | $344,000 | |
| Previous Owner | Brooks Andrew M | $494,000 | |
| Previous Owner | Palmatier Max R | $373,000 | |
| Previous Owner | Palmatier Max R | $376,176 | |
| Previous Owner | Delarosa Catherine M | $333,009 | |
| Previous Owner | Pabon Willim | $183,750 | |
| Previous Owner | Pabon William | $205,500 | |
| Previous Owner | Pabbon William | $216,000 | |
| Previous Owner | Pabon William | $54,000 | |
| Previous Owner | Belmonte Val | $192,000 | |
| Previous Owner | Rothwell Julie A | $162,000 | |
| Previous Owner | Rothwell Julie A | $47,000 | |
| Previous Owner | Rothwell Julie A | $30,500 | |
| Previous Owner | Rothwell Julie A | $161,000 | |
| Previous Owner | Feature Homes Inc | $160,000 | |
| Closed | Belmonte Val | $48,000 |
Property History
| Date | Event | Price | Change | Sq Ft Price |
|---|---|---|---|---|
| 01/17/2023 01/17/23 | Sold | -- | -- | -- |
| 12/09/2022 12/09/22 | Off Market | $525,000 | -- | -- |
| 12/05/2022 12/05/22 | Price Changed | $525,000 | -9.5% | $219 / Sq Ft |
| 10/17/2022 10/17/22 | For Sale | $579,950 | -- | $241 / Sq Ft |
Tax History Compared to Growth
Tax History
| Year | Tax Paid | Tax Assessment Tax Assessment Total Assessment is a certain percentage of the fair market value that is determined by local assessors to be the total taxable value of land and additions on the property. | Land | Improvement |
|---|---|---|---|---|
| 2024 | $1,741 | $37,910 | $5,530 | $32,380 |
| 2023 | $1,741 | $37,910 | $5,530 | $32,380 |
| 2022 | $1,415 | $25,280 | $5,210 | $20,070 |
| 2021 | $1,535 | $26,010 | $5,360 | $20,650 |
| 2020 | $1,623 | $23,910 | $4,610 | $19,300 |
| 2019 | $1,614 | $23,910 | $4,610 | $19,300 |
| 2018 | $1,584 | $21,590 | $4,210 | $17,380 |
| 2017 | $1,500 | $21,590 | $4,210 | $17,380 |
| 2016 | $1,206 | $20,800 | $4,140 | $16,660 |
| 2015 | $1,201 | $20,800 | $4,140 | $16,660 |
| 2014 | $1,138 | $18,910 | $4,140 | $14,770 |
Agents Affiliated with this Home
-
BRUCE L. SIMON

Seller's Agent in 2022
BRUCE L. SIMON
RE/MAX
(719) 231-9350
2 in this area
12 Total Sales
Map
Source: Pikes Peak REALTOR® Services
MLS Number: 6950768
APN: 74144-01-151
- 275 Eclipse Dr
- 1590 Little Bear Creek Point Unit 10
- 1590 Little Bear Creek Point Unit 2
- 1703 Victorian Point Unit A2
- 1383 Portland Gold Dr
- 1951 Giltshire Dr Unit 1951
- 1530 Little Bear Creek Point Unit 302
- 277 S Raven Mine Dr
- 2186 Giltshire Dr
- 1908 Giltshire Dr Unit 1908
- 253 S Raven Mine Dr
- 408 Pyrite Terrace
- 454 Eclipse Dr
- 187 Merrimac St
- 147 Celestine St
- 495 Eclipse Dr
- 352 Gold Claim Terrace
- 1595 W Costilla St
- 1792 Portland Gold Dr
- 1341 Solitaire St
- 390 Millstream Terrace
- 378 Millstream Terrace
- 402 Millstream Terrace
- 1727 Maryknoll Point
- 1722 Golden Age Ct
- 366 Millstream Terrace
- 1725 Maryknoll Point Unit M3
- 391 Millstream Terrace
- 1725 Maryknoll Place
- 379 Millstream Terrace
- 1723 Maryknoll Point Unit M2
- 1742 Golden Age Ct
- 354 Millstream Terrace
- 415 Millstream Terrace
- 367 Millstream Terrace
- 1721 Maryknoll Point Unit M1
- 1724 Maryknoll Point Unit K2
- 432 Silver Mine Dr
- 424 Silver Mine Dr
- 427 Millstream Terrace






