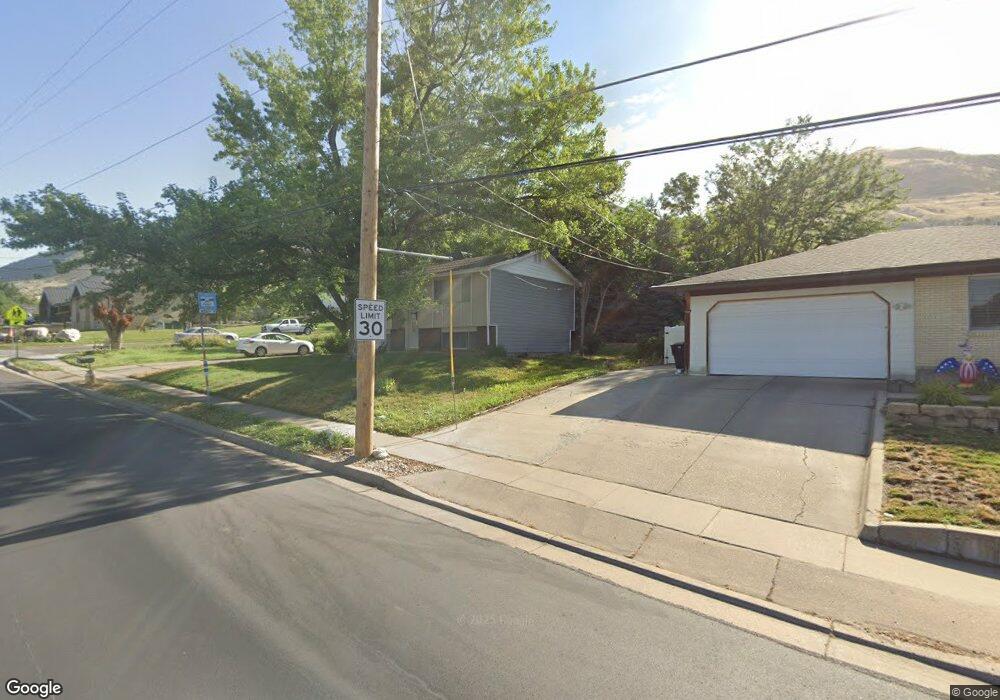390 N 400 E Centerville, UT 84014
Estimated Value: $443,000 - $474,000
5
Beds
2
Baths
1,657
Sq Ft
$276/Sq Ft
Est. Value
About This Home
This home is located at 390 N 400 E, Centerville, UT 84014 and is currently estimated at $458,011, approximately $276 per square foot. 390 N 400 E is a home located in Davis County with nearby schools including Centerville Elementary, Centerville Jr High, and Viewmont High School.
Ownership History
Date
Name
Owned For
Owner Type
Purchase Details
Closed on
Aug 30, 2007
Sold by
Clegg Jenny L
Bought by
Malmstrom Scott and Malmstrom Lisa
Current Estimated Value
Home Financials for this Owner
Home Financials are based on the most recent Mortgage that was taken out on this home.
Original Mortgage
$2,000
Outstanding Balance
$1,271
Interest Rate
6.74%
Mortgage Type
Unknown
Estimated Equity
$456,740
Purchase Details
Closed on
May 31, 2005
Sold by
Canchola Maurice E
Bought by
Clegg Jenny L
Home Financials for this Owner
Home Financials are based on the most recent Mortgage that was taken out on this home.
Original Mortgage
$139,500
Interest Rate
7.3%
Mortgage Type
Fannie Mae Freddie Mac
Purchase Details
Closed on
Jan 18, 2005
Sold by
Kelsey Oknnyee R
Bought by
Conterville Herice B
Create a Home Valuation Report for This Property
The Home Valuation Report is an in-depth analysis detailing your home's value as well as a comparison with similar homes in the area
Purchase History
| Date | Buyer | Sale Price | Title Company |
|---|---|---|---|
| Malmstrom Scott | -- | None Available | |
| Clegg Jenny L | -- | First American Title | |
| Conterville Herice B | -- | None Available |
Source: Public Records
Mortgage History
| Date | Status | Borrower | Loan Amount |
|---|---|---|---|
| Open | Malmstrom Scott | $2,000 | |
| Open | Malmstrom Scott | $163,400 | |
| Previous Owner | Clegg Jenny L | $139,500 |
Source: Public Records
Tax History
| Year | Tax Paid | Tax Assessment Tax Assessment Total Assessment is a certain percentage of the fair market value that is determined by local assessors to be the total taxable value of land and additions on the property. | Land | Improvement |
|---|---|---|---|---|
| 2025 | $2,662 | $218,900 | $149,262 | $69,638 |
| 2024 | $2,438 | $210,100 | $132,782 | $77,318 |
| 2023 | $2,269 | $350,000 | $219,612 | $130,388 |
| 2022 | $2,319 | $199,651 | $110,523 | $89,128 |
| 2021 | $1,877 | $283,000 | $166,586 | $116,414 |
| 2020 | $1,900 | $248,000 | $165,181 | $82,819 |
| 2019 | $1,848 | $247,000 | $168,731 | $78,269 |
| 2018 | $1,664 | $226,000 | $156,743 | $69,257 |
| 2016 | $1,295 | $100,210 | $50,772 | $49,438 |
| 2015 | $1,186 | $90,420 | $50,772 | $39,648 |
| 2014 | $1,375 | $98,750 | $50,772 | $47,978 |
| 2013 | -- | $99,908 | $36,126 | $63,782 |
Source: Public Records
Map
Nearby Homes
- 252 N 400 E
- 360 E Center St
- 266 E Center St
- 328 E 1100 S
- 56 W 200 N
- 67 W Pheasantbrook Dr
- 22 Creekside Ln
- 88 W 50 S Unit Q17
- 88 W 50 S Unit F9
- 88 W 50 S Unit A4
- 88 W 50 S Unit C-3
- 88 W 50 S Unit B5
- 775 Pheasantbrook Cir
- 833 N Lakeside Ln
- 495 E 475 S
- 147 W 925 N
- 725 E 600 S
- 147 N 360 W Unit 21
- 345 E 600 S
- 751 Pheasantbrook Dr
