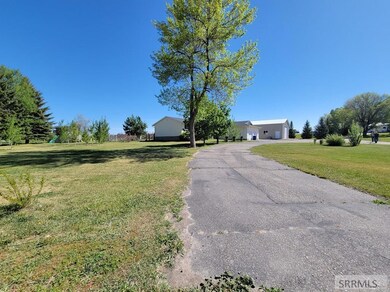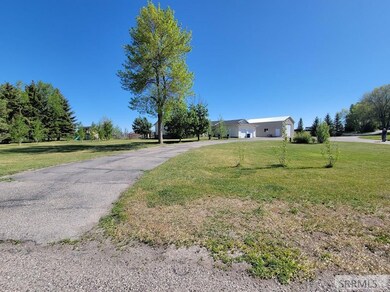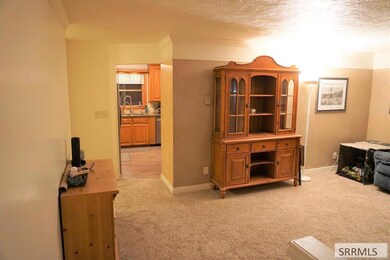
390 N Karey Ln Idaho Falls, ID 83402
Highlights
- RV Access or Parking
- Valley View
- Covered patio or porch
- Multiple Fireplaces
- No HOA
- Workshop
About This Home
As of July 2024RARE WESTSIDE ACREAGE! This home sits on 1.61 acres with a HUGE shop & LARGE home, Boasting just under 4800 sq ft of living space! The main-floor is nicely laid out with a formal living room, 3 bedrooms, 2 bathrooms & it has a HUGE open concept, updated kitchen that flows to a BIG family room! You'll love the newer propane fueled fireplace! You also get a main floor laundry & the original garage has been converted to an indoor workshop! This space has so many potential uses! The basement has 2 stairwells for easy flow to additional living space. There is a partial kitchen with cabinets & plumbing in place to add a sink. 2 more bedrooms, 1 bathroom & a family room with a pellet stove along with a game room large enough for a pool table! Multiple Mini-Splits to cool in the summer & heat in the winter! The outside has garden boxes, NEW PERGOLA, RV parking, VALLEY VIEWS, SPECTACULAR SUNSETS & Water Rights to keep your property green! Come check it out!!
Last Agent to Sell the Property
Assist 2 Sell The Realty Team License #SP36467 Listed on: 06/05/2024
Home Details
Home Type
- Single Family
Est. Annual Taxes
- $1,355
Year Built
- Built in 1978
Lot Details
- 1.6 Acre Lot
- Partially Fenced Property
- Wood Fence
- Aluminum or Metal Fence
- Rock Outcropping
- Gentle Sloping Lot
- Many Trees
- Garden
Parking
- 6 Car Garage
- Workshop in Garage
- Garage Door Opener
- Open Parking
- RV Access or Parking
Home Design
- Architectural Shingle Roof
- Vinyl Siding
- Concrete Perimeter Foundation
Interior Spaces
- 1-Story Property
- Multiple Fireplaces
- Gas Fireplace
- Family Room
- Workshop
- Storage
- Laundry on main level
- Tile Flooring
- Valley Views
- Finished Basement
- Basement Fills Entire Space Under The House
Kitchen
- Breakfast Bar
- Electric Range
- Dishwasher
Bedrooms and Bathrooms
- 5 Bedrooms
- 3 Full Bathrooms
Outdoor Features
- Covered patio or porch
- Exterior Lighting
- Shed
- Playground
Schools
- Westside 91El Elementary School
- Eagle Rock 91Jh Middle School
- Skyline 91HS High School
Utilities
- Cooling Available
- Mini Split Heat Pump
- Pellet Stove burns compressed wood to generate heat
- 220 Volts
- Irrigation Water Rights
- Shared Well
- Well
- Electric Water Heater
- Water Softener is Owned
- Private Sewer
Community Details
- No Home Owners Association
- Scotsville Bon Subdivision
Listing and Financial Details
- Exclusions: Seller's Personal Property, Yard Ornaments
Ownership History
Purchase Details
Home Financials for this Owner
Home Financials are based on the most recent Mortgage that was taken out on this home.Purchase Details
Home Financials for this Owner
Home Financials are based on the most recent Mortgage that was taken out on this home.Similar Homes in Idaho Falls, ID
Home Values in the Area
Average Home Value in this Area
Purchase History
| Date | Type | Sale Price | Title Company |
|---|---|---|---|
| Warranty Deed | -- | Amerititle | |
| Warranty Deed | -- | Titleone Boise |
Mortgage History
| Date | Status | Loan Amount | Loan Type |
|---|---|---|---|
| Open | $499,284 | VA | |
| Closed | $493,517 | VA | |
| Previous Owner | $40,000 | Unknown | |
| Previous Owner | $287,000 | New Conventional | |
| Previous Owner | $218,500 | VA | |
| Previous Owner | $100,000 | Credit Line Revolving | |
| Previous Owner | $29,936 | New Conventional | |
| Previous Owner | $53,000 | New Conventional |
Property History
| Date | Event | Price | Change | Sq Ft Price |
|---|---|---|---|---|
| 07/10/2024 07/10/24 | Sold | -- | -- | -- |
| 06/12/2024 06/12/24 | Pending | -- | -- | -- |
| 06/05/2024 06/05/24 | For Sale | $649,900 | +132.2% | $136 / Sq Ft |
| 09/06/2016 09/06/16 | Sold | -- | -- | -- |
| 08/13/2016 08/13/16 | Pending | -- | -- | -- |
| 07/22/2016 07/22/16 | For Sale | $279,900 | -- | $69 / Sq Ft |
Tax History Compared to Growth
Tax History
| Year | Tax Paid | Tax Assessment Tax Assessment Total Assessment is a certain percentage of the fair market value that is determined by local assessors to be the total taxable value of land and additions on the property. | Land | Improvement |
|---|---|---|---|---|
| 2024 | $1,461 | $493,322 | $415 | $492,907 |
| 2023 | $1,355 | $473,777 | $51,097 | $422,680 |
| 2022 | $2,094 | $424,535 | $44,585 | $379,950 |
| 2021 | $1,846 | $319,971 | $40,621 | $279,350 |
| 2019 | $1,901 | $283,290 | $36,940 | $246,350 |
| 2018 | $1,774 | $286,003 | $33,523 | $252,480 |
| 2017 | $949 | $268,750 | $30,390 | $238,360 |
Agents Affiliated with this Home
-
Tina Miller

Seller's Agent in 2024
Tina Miller
Assist 2 Sell The Realty Team
(208) 709-7796
222 Total Sales
-
Lynn Powell
L
Buyer's Agent in 2024
Lynn Powell
Summit View Realty
21 Total Sales
-
Kipp Archibald

Seller's Agent in 2016
Kipp Archibald
Archibald-Bagley Real Estate
(208) 200-0605
43 Total Sales
-
Brittney Robertson
B
Buyer's Agent in 2016
Brittney Robertson
Keller Williams Realty East Idaho
17 Total Sales
Map
Source: Snake River Regional MLS
MLS Number: 2165671
APN: RPO5103000008C
- 265 N Karey Ln
- 346 N Canyon Creek Rd
- 6114 W 33 S
- 657 S 35th W
- 1009 Ernest Dr
- 1493 Helix Blvd
- 1359 Alayssa Dr
- 1264 Meadow Edge Ct
- 1519 Alayssa Dr
- 2421 S 65th W
- 3035 Janessa Ln
- 1163 Lowell Dr
- TBD 65th W
- 556 Trails End
- 742 Trails End
- 512 Boxwood Dr
- TBD S 45th Rd W
- TBA S 45th Rd W
- 520 Trails End
- 2828 Linda St






