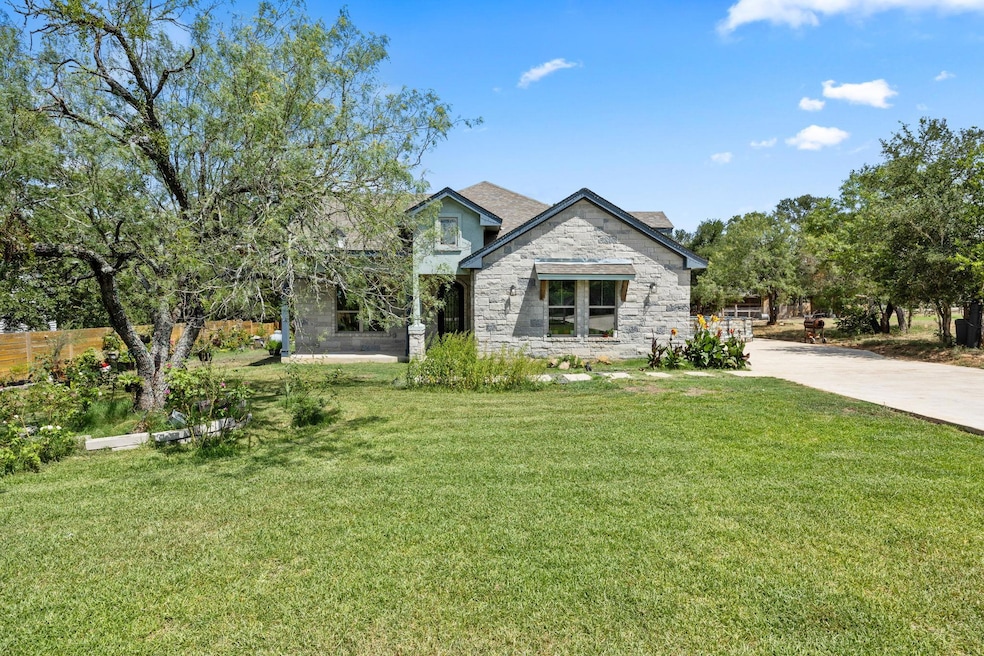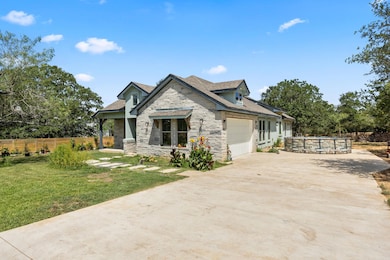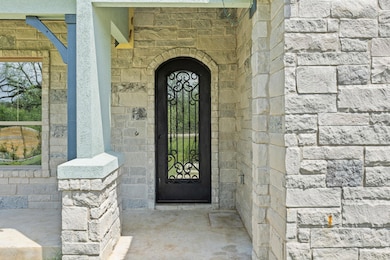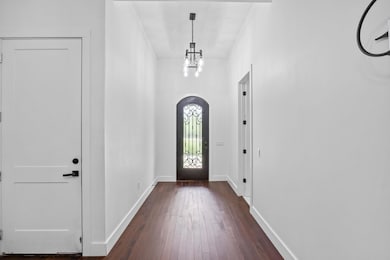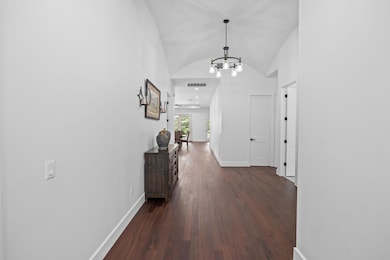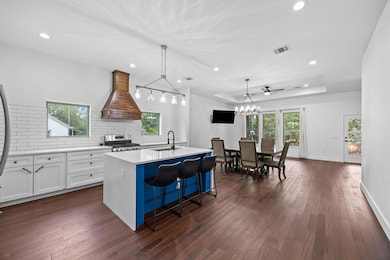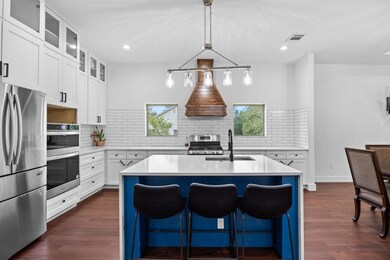
390 Riddle Rd Cedar Creek, TX 78612
Estimated payment $3,671/month
Highlights
- Open Floorplan
- Wood Flooring
- Quartz Countertops
- Vaulted Ceiling
- Corner Lot
- No HOA
About This Home
Nestled on a spacious 1-acre lot in the peaceful countryside of Cedar Creek, this stunning custom-built residence offers a perfect blend of elegance, comfort, and functionality. Boasting 3 generously sized bedrooms, 3 full bathrooms, and an office or 4th bedroom with its private bathroom, this home is designed to meet the needs of modern living. Soaring high tray ceilings and an abundance of natural light fill the open-concept layout, creating a bright, airy, and inviting atmosphere throughout. The thoughtfully designed floor plan showcases quality craftsmanship, arched hallway, and timeless finishes, ideal for entertaining or relaxing in style. The gourmet kitchen opens seamlessly to the living and dining areas, making it the heart of the home. Kitchen featuring a custom exhaust hood, an island, appliances with stainless steel finishes, a gas range, tasteful backsplash, light countertops, recessed lighting, and dark wood flooring. Dining room featuring dark wood flooring, recessed lighting, a ceiling fan, and a tray ceiling. Retreat to the private primary suite with tiled floors, recessed lighting, high vaulted and beamed ceiling, a ceiling fan and ensuite bathroom complete with a spa-like bathroom with a garden tub, double vanity, a walk-in shower, plenty of natural light, recessed lighting, and walk-in closet. Step outside to enjoy your serene backyard oasis — whether you're sipping your morning coffee on the patio, planting a garden, or watching the sunset, you’ll love the space and tranquility this property provides. Located minutes from Bastrop, Austin-Bergstrom Airport, and Tesla, this rare offering combines privacy, convenience, and flexibility in one of the fastest-growing areas in Central Texas.?? Bonus Opportunity:Looking for more space or a multi-generational setup? The neighboring property at 116 Hart Lane is also available and can be purchased together for expanded use, investment potential, or extended family living. Welcome to your dream home!
Listing Agent
Realty Texas LLC Brokerage Phone: (800) 660-1022 License #0667585 Listed on: 06/21/2025

Home Details
Home Type
- Single Family
Est. Annual Taxes
- $8,490
Year Built
- Built in 2020
Lot Details
- 1 Acre Lot
- East Facing Home
- Poultry Coop
- Chain Link Fence
- Native Plants
- Corner Lot
- Few Trees
- Back Yard Fenced and Front Yard
Parking
- 2 Car Attached Garage
- Driveway
Home Design
- Slab Foundation
- Shingle Roof
- Stone Siding
Interior Spaces
- 2,392 Sq Ft Home
- 1-Story Property
- Open Floorplan
- Tray Ceiling
- Vaulted Ceiling
- Ceiling Fan
- Recessed Lighting
- Blinds
- Entrance Foyer
Kitchen
- <<OvenToken>>
- Gas Range
- <<microwave>>
- Dishwasher
- Kitchen Island
- Quartz Countertops
- Disposal
Flooring
- Wood
- Tile
Bedrooms and Bathrooms
- 3 Main Level Bedrooms
- Walk-In Closet
- 3 Full Bathrooms
- Soaking Tub
Outdoor Features
- Covered patio or porch
Schools
- Red Rock Elementary School
- Cedar Creek Middle School
- Cedar Creek High School
Utilities
- Central Heating and Cooling System
- Vented Exhaust Fan
- Propane
- Septic Tank
Community Details
- No Home Owners Association
- Artesian Oaks Subdivision
Listing and Financial Details
- Assessor Parcel Number 8716603
Map
Home Values in the Area
Average Home Value in this Area
Tax History
| Year | Tax Paid | Tax Assessment Tax Assessment Total Assessment is a certain percentage of the fair market value that is determined by local assessors to be the total taxable value of land and additions on the property. | Land | Improvement |
|---|---|---|---|---|
| 2024 | $9,334 | $602,143 | $135,197 | $466,946 |
| 2022 | $8,092 | $618,192 | $150,143 | $468,049 |
| 2021 | $8,092 | $408,476 | $80,579 | $327,897 |
| 2020 | $641 | $126,572 | $31,426 | $95,146 |
| 2019 | $1,408 | $120,500 | $62,041 | $87,158 |
| 2018 | $1,382 | $109,545 | $62,041 | $84,233 |
| 2017 | $1,312 | $99,586 | $62,186 | $82,873 |
| 2016 | $1,257 | $90,533 | $20,060 | $70,473 |
| 2015 | $1,412 | $89,313 | $20,060 | $69,253 |
| 2014 | $1,412 | $89,313 | $20,060 | $69,253 |
Property History
| Date | Event | Price | Change | Sq Ft Price |
|---|---|---|---|---|
| 06/21/2025 06/21/25 | For Sale | $535,000 | -- | $224 / Sq Ft |
Purchase History
| Date | Type | Sale Price | Title Company |
|---|---|---|---|
| Warranty Deed | -- | Independence Title Company | |
| Warranty Deed | -- | None Available |
Similar Homes in Cedar Creek, TX
Source: Unlock MLS (Austin Board of REALTORS®)
MLS Number: 6429598
APN: 8716603
- 116 Hart Ln
- 304 Artesian Dr
- 308 Riddle Rd
- 296 Artesian Dr
- 221 Lonesome Dove Dr
- 455 High View Ranch Dr
- 557 Riddle Rd
- 564 Riddle Rd
- 240 Riddle Rd
- 995 Carter Rd
- 146 Turkey Ridge Cove
- 0000 P R Roland Estate Prv Ln
- 117 Green Mountain Dr
- Lot 1 Hailey Ln
- Lot 16 Hailey Ln
- 111 & 105 Sendero Blvd
- 462 Texas Oak Dr
- 166 Lantana
- 385 Texas Oak Dr
- 116 Live Oak Dr
- 1185 Fm 812 Unit B
- 162 Fm 672
- 255 Saint Johns Rd
- 698 Highland Ranch Way
- 120 Blue Quail St
- 2809 Highway 21 W
- 342 Margarita Dr
- 134 Stellers Swoop
- 102 Pink Dahlia Dr
- 685 Eileens Way
- 277 Elm Forest Loop Unit B
- 4409 Fm 535 Unit B
- 106 Wamel Way
- 142 Voss Pkwy Unit A
- 10616 Doyle Rd
- 18188 Fm 86
- 1725 Lower Red Rock Rd
- 212 Pr 1020
- 379 McDonald Ln W
- 6020 Taylorsville Rd
