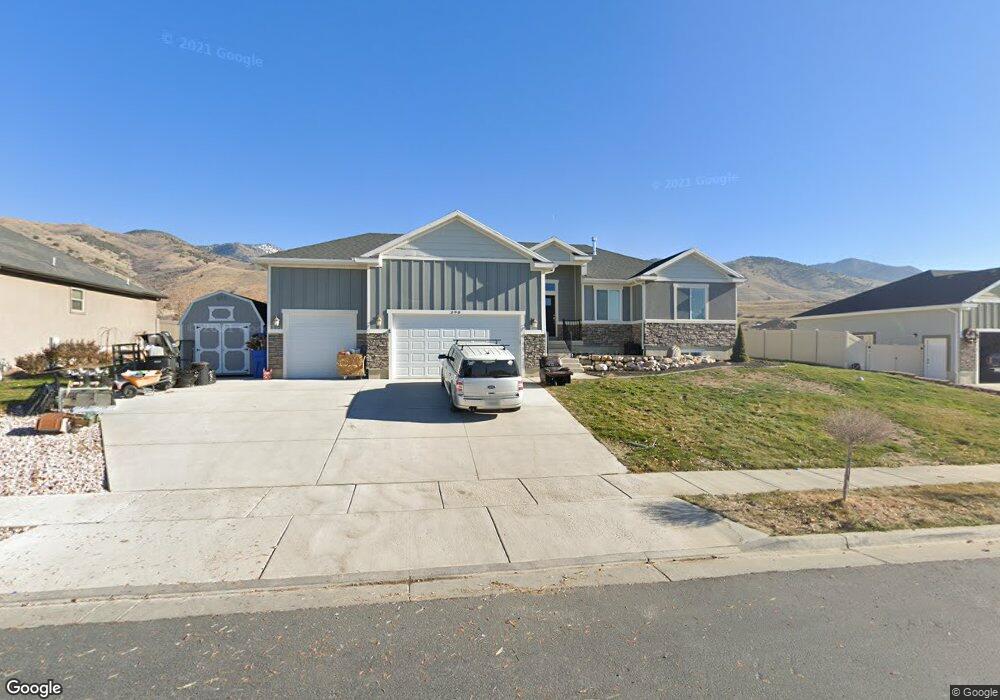390 S 1100 E Smithfield, UT 84335
Estimated payment $3,219/month
Total Views
4,029
5
Beds
3
Baths
3,184
Sq Ft
$182
Price per Sq Ft
Highlights
- RV Access or Parking
- Vaulted Ceiling
- Main Floor Primary Bedroom
- Sunrise School Rated A
- Rambler Architecture
- 1 Fireplace
About This Home
1100 East is also known as Coyote Ridge Drive.
Home Details
Home Type
- Single Family
Est. Annual Taxes
- $2,765
Year Built
- Built in 2014
Lot Details
- 0.28 Acre Lot
- Lot Dimensions are 98.8x120.0x98.9
- West Facing Home
- Landscaped
- Sprinkler System
HOA Fees
- $15 Monthly HOA Fees
Parking
- 3 Car Attached Garage
- RV Access or Parking
Home Design
- Rambler Architecture
- Asphalt Roof
- Stucco
Interior Spaces
- 3,184 Sq Ft Home
- 2-Story Property
- Vaulted Ceiling
- 1 Fireplace
- Blinds
- Entrance Foyer
- Great Room
- Basement Fills Entire Space Under The House
Kitchen
- Stove
- Gas Range
- Granite Countertops
Flooring
- Carpet
- Tile
Bedrooms and Bathrooms
- 5 Bedrooms | 3 Main Level Bedrooms
- Primary Bedroom on Main
- Walk-In Closet
- 3 Full Bathrooms
- Bathtub With Separate Shower Stall
Outdoor Features
- Covered Patio or Porch
Schools
- Sunrise Elementary School
- North Cache Middle School
- Sky View High School
Utilities
- Central Air
- Heating Available
- Natural Gas Connected
Community Details
- Smithfield Ridges Subdivision
Listing and Financial Details
- Assessor Parcel Number 08-190-0503
Map
Create a Home Valuation Report for This Property
The Home Valuation Report is an in-depth analysis detailing your home's value as well as a comparison with similar homes in the area
Home Values in the Area
Average Home Value in this Area
Tax History
| Year | Tax Paid | Tax Assessment Tax Assessment Total Assessment is a certain percentage of the fair market value that is determined by local assessors to be the total taxable value of land and additions on the property. | Land | Improvement |
|---|---|---|---|---|
| 2025 | $2,580 | $345,410 | $0 | $0 |
| 2024 | $2,765 | $347,270 | $0 | $0 |
| 2023 | $2,908 | $345,345 | $0 | $0 |
| 2022 | $2,955 | $345,345 | $0 | $0 |
| 2021 | $2,338 | $417,288 | $80,000 | $337,288 |
| 2020 | $2,242 | $373,294 | $80,000 | $293,294 |
| 2019 | $2,213 | $351,294 | $58,000 | $293,294 |
| 2018 | $2,083 | $319,870 | $58,000 | $261,870 |
| 2017 | $2,016 | $169,070 | $0 | $0 |
| 2016 | $2,051 | $133,430 | $0 | $0 |
| 2015 | $941 | $77,220 | $0 | $0 |
| 2014 | $693 | $58,000 | $0 | $0 |
Source: Public Records
Property History
| Date | Event | Price | List to Sale | Price per Sq Ft |
|---|---|---|---|---|
| 02/25/2026 02/25/26 | Price Changed | $579,000 | -2.7% | $182 / Sq Ft |
| 12/19/2025 12/19/25 | Price Changed | $595,000 | -4.8% | $187 / Sq Ft |
| 10/31/2025 10/31/25 | Price Changed | $625,000 | -6.0% | $196 / Sq Ft |
| 08/26/2025 08/26/25 | For Sale | $665,000 | -- | $209 / Sq Ft |
Source: UtahRealEstate.com
Purchase History
| Date | Type | Sale Price | Title Company |
|---|---|---|---|
| Warranty Deed | -- | Hickman Land Title Company | |
| Special Warranty Deed | -- | Hickman Land Title Company | |
| Warranty Deed | -- | Hickman Land Title Company | |
| Special Warranty Deed | -- | Hickman Land Title Company |
Source: Public Records
Mortgage History
| Date | Status | Loan Amount | Loan Type |
|---|---|---|---|
| Open | $339,000 | VA | |
| Previous Owner | $189,577 | New Conventional | |
| Previous Owner | $210,000 | Construction |
Source: Public Records
Source: UtahRealEstate.com
MLS Number: 2107456
APN: 08-190-0503
Nearby Homes
- 413 S 1150 E Unit 1101
- 372 S 1150 E Unit 607
- 89 N 1140 E Unit 74
- 1092 E 300 S
- 577 S 1140 E Unit 1202
- 991 E 300 S
- 12 S 1150 E Unit 8
- 589 S 1140 E Unit 1201
- 641 S 1080 E Unit 44
- 628 S 1080 E
- 127 S 830 E Unit 304
- 738 S 1150 E Unit 9
- 781 E 450 S
- 104 S 1250 E
- 776 S 1150 E
- 2 S 1200 E Unit 15
- 1164 E 30 S
- 13 N 1150 E
- 462 E 520 S
- 396 S 455 E
Your Personal Tour Guide
Ask me questions while you tour the home.

