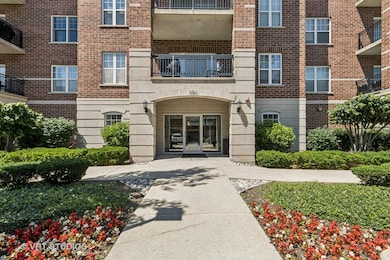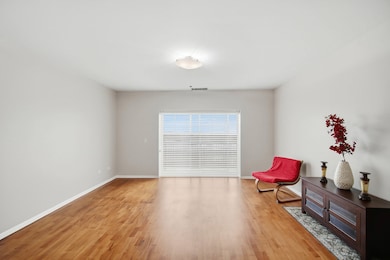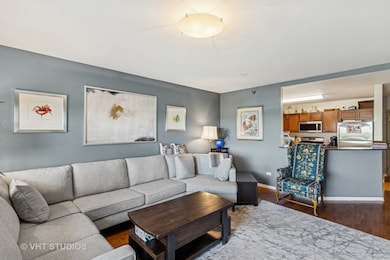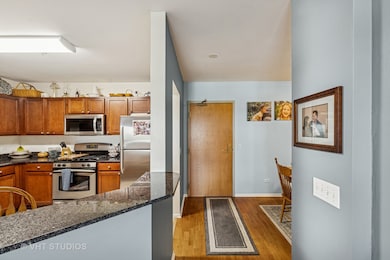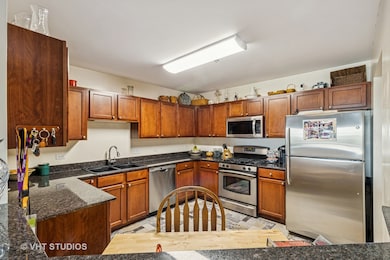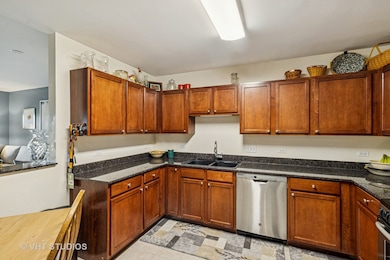390 W Mahogany Ct Unit 606 Palatine, IL 60067
Downtown Palatine NeighborhoodEstimated payment $2,650/month
Highlights
- Popular Property
- 4-minute walk to Palatine Station
- Den
- Plum Grove Jr High School Rated A-
- Lock-and-Leave Community
- Balcony
About This Home
You'll love the relaxing & maintenance free lifestyle that this beautifully maintained unit has to offer - 2 bedrooms, 2 baths, heated garage & in unit laundry in this prime downtown Palatine location. It boasts of an upgraded kitchen with all newer stainless steel appliances ( less than 10 years ) granite countertops, ceramic tile floor and dark oak cabinetry. The combined living/dining room features an upgraded wood laminate flooring which opens up to a nice balcony with a stunning tree top views to enjoy your morning coffee. An additional bonus room to use as a separate dining room or den also features the same upgraded wood laminate floor. Other features of this unit are a/c 2025, furnace, 2016 and an in-unit washer & dryer in 2020. Master bedroom ensuite features a shower, new commode, ceramic tile, vanity & linen closet. A good size walk in closet is a nice addition as well. The second bedroom has easy access to the hall bath with a garden tub. Both bedrooms feature a brand new plush beige carpet. This unit includes a heated garage ( P4-04 ) and a storage area assigned exclusively to owner of unit in front of garage space ( S-404). Plenty of parking as well around the complex. A prime location just minutes to Metra station, downtown shops, restaurants and more. Living room, kitchen and second bedroom has been freshly painted in neutral tones. Truly a move in condition.
Property Details
Home Type
- Condominium
Est. Annual Taxes
- $5,592
Year Built
- Built in 2004
HOA Fees
- $554 Monthly HOA Fees
Parking
- 1 Car Garage
- Driveway
- Parking Included in Price
- Unassigned Parking
Home Design
- Entry on the 6th floor
- Brick Exterior Construction
- Asphalt Roof
- Concrete Perimeter Foundation
Interior Spaces
- 1,380 Sq Ft Home
- Ceiling Fan
- Family Room
- Combination Dining and Living Room
- Den
- Storage
- Laundry Room
- Intercom
Kitchen
- Range
- Microwave
- Dishwasher
- Disposal
Flooring
- Carpet
- Laminate
Bedrooms and Bathrooms
- 2 Bedrooms
- 2 Potential Bedrooms
- 2 Full Bathrooms
- Garden Bath
- Separate Shower
Outdoor Features
- Balcony
Schools
- Stuart R Paddock Elementary Scho
- Plum Grove Middle School
- Wm Fremd High School
Utilities
- Forced Air Heating and Cooling System
- Heating System Uses Natural Gas
- Lake Michigan Water
- Cable TV Available
Community Details
Overview
- Association fees include water, parking, insurance, tv/cable, exterior maintenance, lawn care, scavenger, snow removal
- 60 Units
- Customer Care Association, Phone Number (847) 490-3833
- The Groves Of Palatine Subdivision
- Property managed by Associate of Chicagoland
- Lock-and-Leave Community
- 6-Story Property
Amenities
- Community Storage Space
- Elevator
Pet Policy
- Dogs and Cats Allowed
Security
- Resident Manager or Management On Site
- Carbon Monoxide Detectors
- Fire Sprinkler System
Map
Home Values in the Area
Average Home Value in this Area
Tax History
| Year | Tax Paid | Tax Assessment Tax Assessment Total Assessment is a certain percentage of the fair market value that is determined by local assessors to be the total taxable value of land and additions on the property. | Land | Improvement |
|---|---|---|---|---|
| 2024 | $5,592 | $18,888 | $145 | $18,743 |
| 2023 | $5,409 | $18,888 | $145 | $18,743 |
| 2022 | $5,409 | $18,888 | $145 | $18,743 |
| 2021 | $5,212 | $16,048 | $84 | $15,964 |
| 2020 | $5,134 | $16,048 | $84 | $15,964 |
| 2019 | $5,122 | $17,860 | $84 | $17,776 |
| 2018 | $4,602 | $14,807 | $78 | $14,729 |
| 2017 | $4,515 | $14,807 | $78 | $14,729 |
| 2016 | $4,198 | $14,807 | $78 | $14,729 |
| 2015 | $4,448 | $14,476 | $72 | $14,404 |
| 2014 | $4,624 | $15,236 | $72 | $15,164 |
| 2013 | $4,506 | $15,236 | $72 | $15,164 |
Property History
| Date | Event | Price | List to Sale | Price per Sq Ft |
|---|---|---|---|---|
| 11/03/2025 11/03/25 | For Sale | $309,900 | -- | $225 / Sq Ft |
Purchase History
| Date | Type | Sale Price | Title Company |
|---|---|---|---|
| Special Warranty Deed | $277,000 | Chicago Title Insurance Comp |
Mortgage History
| Date | Status | Loan Amount | Loan Type |
|---|---|---|---|
| Closed | $220,000 | Fannie Mae Freddie Mac |
Source: Midwest Real Estate Data (MRED)
MLS Number: 12509744
APN: 02-15-301-058-1228
- 435 W Wood St Unit 402A
- 440 W Mahogany Ct Unit 303
- 440 W Mahogany Ct Unit 312
- 470 W Mahogany Ct Unit 408
- 123 N Cedar St
- 480 W Wood St Unit 3
- 240 N Carter St Unit 102
- Lot 1 W Wilson St
- 566 W Bridge View Ct
- 248 W Fairview Way Unit 4
- 241 N Brockway St
- 354 N Brockway St
- 133 W Palatine Rd Unit 107A
- 315 Johnson St
- 87 W Station St
- 50 S Greeley St Unit 204
- 24 W Station St Unit 403W
- 104 N Plum Grove Rd Unit 400
- 546 N Deer Run Dr Unit 546
- 77 N Quentin Rd Unit 414
- 410 W Mahogany Ct Unit 407
- 332 N Smith St Unit 1
- 413 W Palatine Rd
- 340 W Johnson St Unit . 2
- 211 N Bothwell St Unit 1A
- 709 W Glencoe Rd
- 400 N Cambridge Dr Unit 400
- 418 S Rose St
- 624 N Lake Shore Dr Unit 624
- 235 E Palatine Rd Unit 1
- 317 S Plum Grove Rd Unit 5
- 721 N Coolidge Ave
- 1 Renaissance Place Unit 706
- 1 Renaissance Place Unit 809
- 961 W Spencer Ct
- 363 E Rimini Ct Unit 3A
- 240 E Rimini Ct Unit 240
- 975 N Sterling Ave
- 860 W Panorama Dr
- 73 W Illinois Ave

