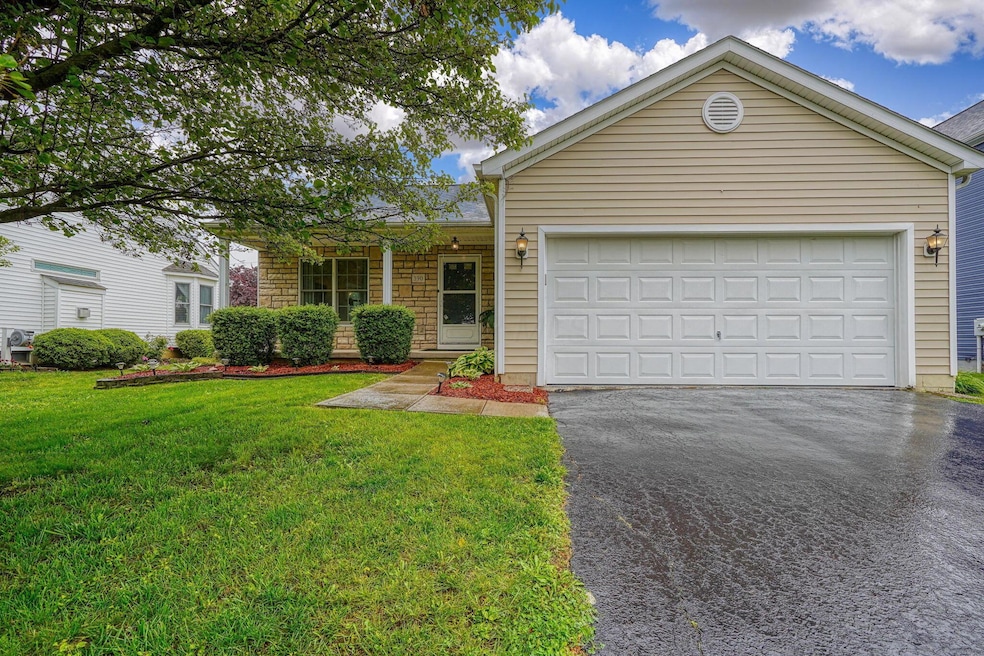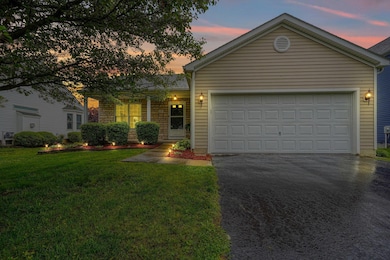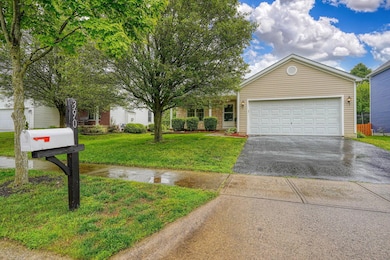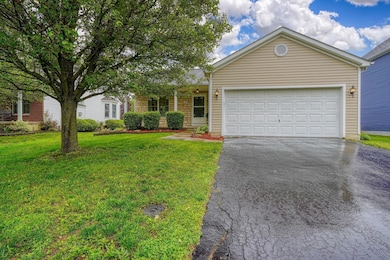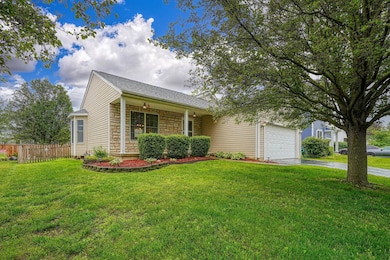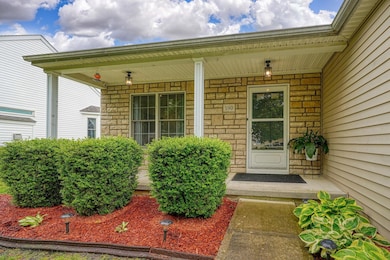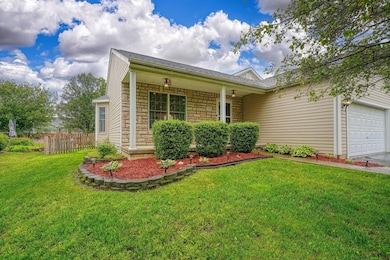
390 Wheatfield Dr Delaware, OH 43015
Highlights
- Great Room
- 2 Car Attached Garage
- Ceramic Tile Flooring
- Fenced Yard
- Patio
- Forced Air Heating and Cooling System
About This Home
As of July 2025Welcome to this beautifully maintained move-in-ready split level home in the highly sought after Carson Farms neighborhood with 4-bedrooms, 2.5 baths. Homes in this area don't stay on the market for long, so don't miss your chance to own in one of the community's most desirable locations!
Step inside to discover a versatile layout, featuring a finished lower level perfect for a second living space, home office, or rec room. The kitchen flows into the dining area and living room, creating a welcoming open space for everyday living or hosting. Recent updates make this home truly move-in ready, including brand-new carpet, newer roof, HVAC, and hot water tank—all the big-ticket items are done for you! Outside, enjoy the fully fenced-in backyard—perfect for kids, pets, and privacy—and entertain with ease on the huge patio, ideal for summer gatherings or relaxing evenings. Located on a quiet street in a walkable neighborhood with sidewalks and easy access to schools, shopping, and the quaint downtown Delaware.
This home has it all—space, updates, location—and it won't last long. Schedule your showing today!
Last Agent to Sell the Property
Red 1 Realty License #2015002327 Listed on: 05/31/2025

Home Details
Home Type
- Single Family
Est. Annual Taxes
- $4,444
Year Built
- Built in 2002
Lot Details
- 7,405 Sq Ft Lot
- Fenced Yard
- Fenced
Parking
- 2 Car Attached Garage
- On-Street Parking
Home Design
- Split Level Home
- Block Foundation
- Vinyl Siding
- Stone Exterior Construction
Interior Spaces
- 2,117 Sq Ft Home
- Gas Log Fireplace
- Insulated Windows
- Great Room
- Laundry on lower level
Kitchen
- Electric Range
- Microwave
- Dishwasher
Flooring
- Carpet
- Laminate
- Ceramic Tile
- Vinyl
Bedrooms and Bathrooms
Basement
- Partial Basement
- Recreation or Family Area in Basement
Outdoor Features
- Patio
Utilities
- Forced Air Heating and Cooling System
- Heating System Uses Gas
Listing and Financial Details
- Assessor Parcel Number 519-343-05-064-000
Ownership History
Purchase Details
Home Financials for this Owner
Home Financials are based on the most recent Mortgage that was taken out on this home.Purchase Details
Home Financials for this Owner
Home Financials are based on the most recent Mortgage that was taken out on this home.Purchase Details
Purchase Details
Purchase Details
Home Financials for this Owner
Home Financials are based on the most recent Mortgage that was taken out on this home.Similar Homes in Delaware, OH
Home Values in the Area
Average Home Value in this Area
Purchase History
| Date | Type | Sale Price | Title Company |
|---|---|---|---|
| Warranty Deed | $219,900 | Chicago Title | |
| Warranty Deed | $129,900 | Real Living Title | |
| Quit Claim Deed | -- | Attorney | |
| Interfamily Deed Transfer | -- | -- | |
| Deed | $189,150 | -- |
Mortgage History
| Date | Status | Loan Amount | Loan Type |
|---|---|---|---|
| Open | $212,000 | New Conventional | |
| Closed | $213,300 | New Conventional | |
| Previous Owner | $13,000 | Credit Line Revolving | |
| Previous Owner | $126,606 | FHA | |
| Previous Owner | $185,867 | FHA | |
| Previous Owner | $186,227 | FHA |
Property History
| Date | Event | Price | Change | Sq Ft Price |
|---|---|---|---|---|
| 07/10/2025 07/10/25 | Sold | $394,900 | -1.3% | $187 / Sq Ft |
| 05/31/2025 05/31/25 | For Sale | $399,900 | +81.9% | $189 / Sq Ft |
| 03/31/2025 03/31/25 | Off Market | $219,900 | -- | -- |
| 08/31/2018 08/31/18 | Sold | $219,900 | 0.0% | $104 / Sq Ft |
| 08/01/2018 08/01/18 | Pending | -- | -- | -- |
| 06/23/2018 06/23/18 | For Sale | $219,900 | -- | $104 / Sq Ft |
Tax History Compared to Growth
Tax History
| Year | Tax Paid | Tax Assessment Tax Assessment Total Assessment is a certain percentage of the fair market value that is determined by local assessors to be the total taxable value of land and additions on the property. | Land | Improvement |
|---|---|---|---|---|
| 2024 | $4,444 | $94,120 | $19,600 | $74,520 |
| 2023 | $4,452 | $94,120 | $19,600 | $74,520 |
| 2022 | $3,955 | $72,560 | $15,930 | $56,630 |
| 2021 | $4,042 | $72,560 | $15,930 | $56,630 |
| 2020 | $4,088 | $72,560 | $15,930 | $56,630 |
| 2019 | $3,797 | $61,080 | $12,250 | $48,830 |
| 2018 | $3,850 | $61,080 | $12,250 | $48,830 |
| 2017 | $3,498 | $55,020 | $11,200 | $43,820 |
| 2016 | $3,165 | $55,020 | $11,200 | $43,820 |
| 2015 | $3,182 | $55,020 | $11,200 | $43,820 |
| 2014 | $3,233 | $55,020 | $11,200 | $43,820 |
| 2013 | $3,251 | $55,020 | $11,200 | $43,820 |
Agents Affiliated with this Home
-
Kari Heidl-Teske

Seller's Agent in 2025
Kari Heidl-Teske
Red 1 Realty
(614) 560-6353
7 in this area
110 Total Sales
-
Lori Detter

Buyer's Agent in 2025
Lori Detter
Weichert, Realtors Triumph Group
(740) 815-4906
40 in this area
83 Total Sales
-
V
Seller's Agent in 2018
Virginia Golan
Keller Williams Consultants
-
Teresa Powell

Buyer's Agent in 2018
Teresa Powell
Real of Ohio
(614) 679-9955
5 in this area
69 Total Sales
Map
Source: Columbus and Central Ohio Regional MLS
MLS Number: 225019317
APN: 519-343-05-064-000
- 222 Leawood Dr
- 252 Rockcreek Dr
- 314 Willow Run Ln
- 161 Forest Lake Ct
- 861 Summerville Dr
- 123 Helen Ct
- 279 Richards Cir
- 440 Steeplechase St
- 101 Merriston Cir
- 200 Richards Dr
- 336 Onyx Ln
- 212 Penick Ave
- 353 Lenell Loop
- 19 Vaughn Rd
- 11 Richards Dr
- 142 Blakemore Dr
- 571 South St
- 10 Orchard Ln
- 100 Paine St Unit 188
- 0 S Houk Rd
