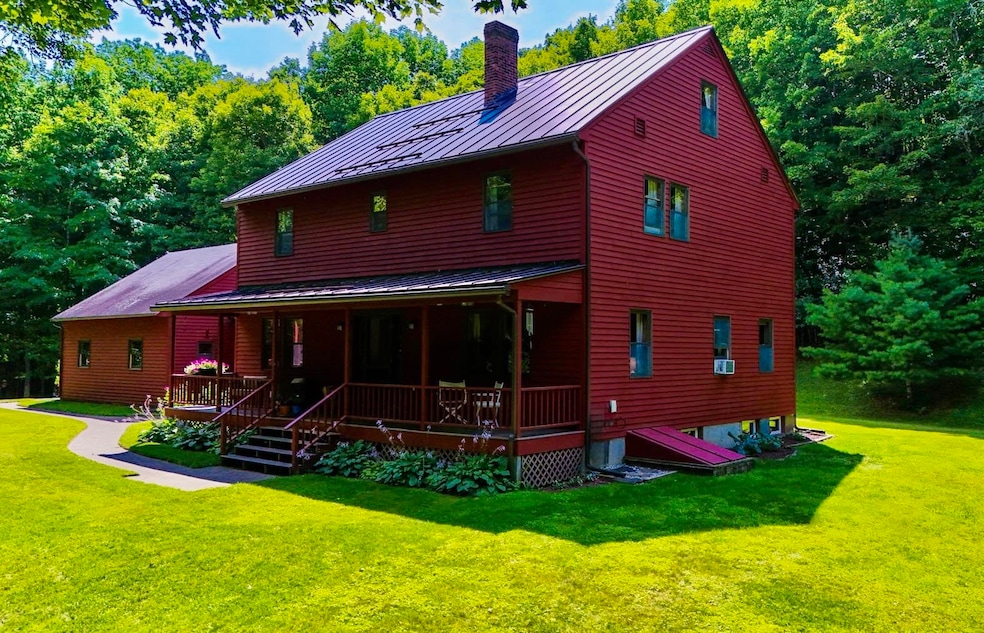
390 Zabarsky Rd Saint Johnsbury, VT 05819
Estimated payment $4,393/month
Highlights
- Popular Property
- 25 Acre Lot
- Secluded Lot
- Home Theater
- Colonial Architecture
- Wooded Lot
About This Home
Tucked back on 25 private, wooded acres, this roomy five bedroom Colonial offers that sweet spot of peace and practicality. You'll feel worlds away from it all, yet you're just a quick hop to town, the hospital, and both interstates 91 & 93, Easy access whether you’re commuting, running errands, or heading out on an adventure.
The house itself sits at the end of a town maintained gravel road in a circle of trees. There's potential for long, beautiful views of the surrounding hills and ridgelines if you choose to open up some of the trees in front, think Sherwood Forest "ish". Right now, it feels like your own secret spot in the woods.
Inside, the home is warm and welcoming. Wood floors with radiant heat meet you when you step from the attached two car garage. The layout is flexible and functional, with good-sized common areas and five true bedrooms, ideal for a growing family, hosting guests, or carving out a home office or two. There’s space here to live and to spread out. When you are ready to come together, gather in the oversized kitchen around the propane fireplace or regroup downstairs in the theater room.
The detached garage/barn is a real bonus plenty of space for vehicles, tools, toys, a workshop or small hobby farm setup if that’s your dream. Garden, explore or break some trails! Breathe, surrounded by nothing but the hush of trees.
Close to NVRH and St Johnsbury Academy. St. Johnsbury offers Choice at the High School level. 3D tour with listing. Not a drive by.
Listing Agent
Four Seasons Sotheby's Int'l Realty License #082.0102749 Listed on: 08/06/2025

Home Details
Home Type
- Single Family
Est. Annual Taxes
- $8,373
Year Built
- Built in 1993
Lot Details
- 25 Acre Lot
- Secluded Lot
- Level Lot
- Wooded Lot
- Garden
- Property is zoned RES II
Parking
- 2 Car Garage
- Carport
- Gravel Driveway
- Unpaved Parking
- 1 to 5 Parking Spaces
Home Design
- Colonial Architecture
- Concrete Foundation
- Wood Frame Construction
- Metal Roof
- Wood Siding
Interior Spaces
- Property has 2.5 Levels
- Woodwork
- Natural Light
- Living Room
- Combination Kitchen and Dining Room
- Home Theater
- Den
- Home Gym
- Laundry Room
Kitchen
- Gas Range
- Range Hood
- Dishwasher
- Kitchen Island
- Trash Compactor
- Disposal
Flooring
- Wood
- Carpet
- Radiant Floor
- Laminate
- Tile
Bedrooms and Bathrooms
- 5 Bedrooms
- En-Suite Primary Bedroom
- En-Suite Bathroom
- Walk-In Closet
- 3 Full Bathrooms
Finished Basement
- Basement Fills Entire Space Under The House
- Interior Basement Entry
Outdoor Features
- Shed
- Outbuilding
Schools
- St. Johnsbury Schools Elementary And Middle School
- Choice High School
Farming
- Agricultural
Utilities
- Vented Exhaust Fan
- Baseboard Heating
- Boiler Heating System
- Drilled Well
Map
Home Values in the Area
Average Home Value in this Area
Tax History
| Year | Tax Paid | Tax Assessment Tax Assessment Total Assessment is a certain percentage of the fair market value that is determined by local assessors to be the total taxable value of land and additions on the property. | Land | Improvement |
|---|---|---|---|---|
| 2021 | $10,843 | $335,400 | $66,300 | $269,100 |
| 2020 | $10,843 | $335,400 | $66,300 | $269,100 |
| 2019 | $8,301 | $375,010 | $82,040 | $292,970 |
| 2018 | $6,555 | $375,010 | $82,040 | $292,970 |
| 2017 | $7,640 | $375,010 | $82,040 | $292,970 |
| 2016 | $7,640 | $375,010 | $82,040 | $292,970 |
| 2015 | -- | $3,750 | $0 | $0 |
| 2014 | -- | $3,750 | $0 | $0 |
| 2013 | -- | $3,750 | $0 | $0 |
Property History
| Date | Event | Price | Change | Sq Ft Price |
|---|---|---|---|---|
| 08/06/2025 08/06/25 | For Sale | $675,000 | -- | $179 / Sq Ft |
Purchase History
| Date | Type | Sale Price | Title Company |
|---|---|---|---|
| Interfamily Deed Transfer | -- | -- | |
| Grant Deed | $275,000 | -- |
Similar Homes in Saint Johnsbury, VT
Source: PrimeMLS
MLS Number: 5055148
APN: (176) 005154008.004
- 00 Flanders Dr
- 1957 Memorial Dr
- 199 Cross Ave
- 381 Cross Ave Unit 9,10
- 1232 Goss Hollow Rd
- 595 Old Center Rd
- 9 3rd St Unit 27
- 95 3rd St
- 59 3rd St
- 40 3rd St Unit 34
- 1896 N Danville Rd
- 00 Spring Creek Rd
- 245 Tremont St
- 143 Oak St
- 702 Mount Pisgah Rd
- 2339 Parker Rd
- 693 Us Rte 2b
- 139 Oak St
- 811 New Boston Rd
- 135 Oak St
- 19 Steeple Place Unit 19 Steeple Pl Unit 2
- 6089 Memorial Dr Unit Efficiency Unit #5
- 6137 Memorial Dr Unit 8
- 214 Charles St Unit 2
- 293 Cotton Rd Unit Apartment for rent
- 782 Woods Hill Rd Unit ID1264825P
- 35 S Main St Unit Apartment 1
- 37 Pike Ave Unit ID1248428P
- 21 S Main St Unit 6
- 22 Central St Unit 7
- 11 Gilmanton Hill Rd Unit ID1248433P
- 693 West Unit ID1248440P
- 51 Pierce Rd Unit ID1248438P
- 155 Main St
- 84 Upper Valley Rd Unit ID1248510P
- 56 S Court St Unit 1
- 102 Longfellow Dr Unit 102
- 571 Us-3 Unit ID1248439P
- 73 Ridge Rd Unit ID1248430P
- 157 Slalom Ln Unit ID1248460P






