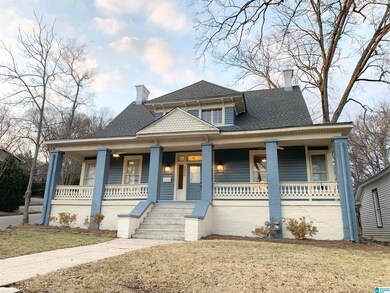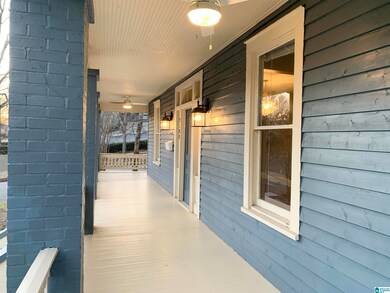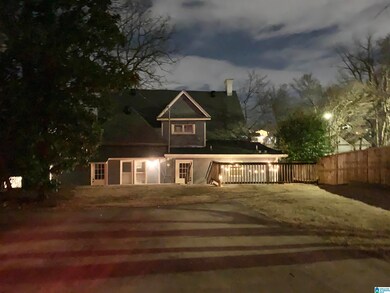
3900 5th Ave S Birmingham, AL 35222
Forest Park NeighborhoodEstimated Value: $453,000 - $572,505
Highlights
- Main Floor Primary Bedroom
- Bonus Room
- Den
- Attic
- Solid Surface Countertops
- Stainless Steel Appliances
About This Home
As of February 2023Pull a rocking chair and enjoy this historic southern porch house! Situated on a corner lot in walking distance to Avondale Park and entertainment district, you can’t beat this open concept 3 bedroom/2.5 bath beauty. Its 10 foot ceiling throughout creates a bright and welcoming space. The ground floor has a light and bright open kitchen with modern stainless steel appliances (2020), dining room, and large double living room with a feature fireplace and full length windows. A half bath and laundry room are tucked at the back of the hall. A master suite with large walk in his-and-her closets, double vanity, and walk-in shower with body jets round out the ground floor. Up the stairs, another full bath with 2 bedrooms and a center bonus room for a home office/video room, library, or kids’ play space. Other features include a new HVAC in 2020 with separate upstairs and downstairs units, and a wood fence along sides for privacy. The location and space makes this home a must see!
Last Buyer's Agent
Dillon Campbell
Keller Williams Realty Madison License #139234
Home Details
Home Type
- Single Family
Est. Annual Taxes
- $3,000
Year Built
- Built in 1910
Lot Details
- 6,534 Sq Ft Lot
- Fenced Yard
Parking
- Driveway
Home Design
- Pillar, Post or Pier Foundation
- Wood Siding
Interior Spaces
- 2-Story Property
- Smooth Ceilings
- Wood Burning Fireplace
- Stone Fireplace
- Bay Window
- Family Room with Fireplace
- Dining Room
- Den
- Bonus Room
- Crawl Space
- Attic
Kitchen
- Stove
- Dishwasher
- Stainless Steel Appliances
- Solid Surface Countertops
- Disposal
Flooring
- Carpet
- Laminate
Bedrooms and Bathrooms
- 3 Bedrooms
- Primary Bedroom on Main
- Walk-In Closet
- Bathtub and Shower Combination in Primary Bathroom
- Separate Shower
- Linen Closet In Bathroom
Laundry
- Laundry Room
- Laundry on main level
- Washer and Electric Dryer Hookup
Outdoor Features
- Patio
- Porch
Schools
- Avondale Elementary School
- Kirby Middle School
- Woodlawn High School
Utilities
- Two cooling system units
- Central Heating and Cooling System
- Two Heating Systems
- Electric Water Heater
Listing and Financial Details
- Visit Down Payment Resource Website
- Assessor Parcel Number 23-00-29-3-017-017.000
Ownership History
Purchase Details
Home Financials for this Owner
Home Financials are based on the most recent Mortgage that was taken out on this home.Purchase Details
Purchase Details
Home Financials for this Owner
Home Financials are based on the most recent Mortgage that was taken out on this home.Purchase Details
Purchase Details
Home Financials for this Owner
Home Financials are based on the most recent Mortgage that was taken out on this home.Purchase Details
Similar Homes in Birmingham, AL
Home Values in the Area
Average Home Value in this Area
Purchase History
| Date | Buyer | Sale Price | Title Company |
|---|---|---|---|
| Concentric Management Llc | $440,000 | -- | |
| Butcher Zachary | $270,000 | None Listed On Document | |
| Butcher Zachary | $357,000 | -- | |
| Miranda Patrick | -- | -- | |
| Pfm Holdings Llc | $30,000 | -- | |
| Lowry Karen Marie Bailey | -- | -- |
Mortgage History
| Date | Status | Borrower | Loan Amount |
|---|---|---|---|
| Open | Concentric Management Llc | $476,041 | |
| Previous Owner | Butcher Zachary | $339,150 | |
| Previous Owner | -- | $234,500 | |
| Previous Owner | Pfm Holdings Llc | $21,625 | |
| Previous Owner | Lowry Karen Marie Bailey | $15,038 | |
| Previous Owner | Lowry Karen B | $20,000 |
Property History
| Date | Event | Price | Change | Sq Ft Price |
|---|---|---|---|---|
| 02/28/2023 02/28/23 | Sold | $440,000 | -4.3% | $169 / Sq Ft |
| 01/08/2023 01/08/23 | For Sale | $460,000 | +28.9% | $177 / Sq Ft |
| 08/28/2020 08/28/20 | Sold | $357,000 | 0.0% | $137 / Sq Ft |
| 08/03/2020 08/03/20 | For Sale | $357,000 | 0.0% | $137 / Sq Ft |
| 08/18/2017 08/18/17 | Rented | $1,795 | 0.0% | -- |
| 07/27/2017 07/27/17 | For Rent | $1,795 | -- | -- |
Tax History Compared to Growth
Tax History
| Year | Tax Paid | Tax Assessment Tax Assessment Total Assessment is a certain percentage of the fair market value that is determined by local assessors to be the total taxable value of land and additions on the property. | Land | Improvement |
|---|---|---|---|---|
| 2024 | $2,763 | $47,200 | -- | -- |
| 2022 | $6,231 | $42,970 | $17,460 | $25,510 |
| 2021 | $5,768 | $39,780 | $17,460 | $22,320 |
| 2020 | $4,327 | $29,840 | $17,460 | $12,380 |
| 2019 | $4,327 | $59,680 | $0 | $0 |
| 2018 | $2,232 | $30,780 | $0 | $0 |
| 2017 | $2,232 | $30,780 | $0 | $0 |
| 2016 | $945 | $13,040 | $0 | $0 |
| 2015 | $945 | $13,040 | $0 | $0 |
| 2014 | $312 | $12,980 | $0 | $0 |
| 2013 | $312 | $6,500 | $0 | $0 |
Agents Affiliated with this Home
-
Teddie Mae Wall

Seller's Agent in 2023
Teddie Mae Wall
ARC Realty 280
(205) 370-4462
2 in this area
65 Total Sales
-
D
Buyer's Agent in 2023
Dillon Campbell
Keller Williams Realty Madison
-

Seller's Agent in 2020
Brian Bentley
Century 21 J Carter & Company
-
Matthew Whitaker

Seller's Agent in 2017
Matthew Whitaker
Evernest Too
(205) 585-0415
1 Total Sale
-
M
Buyer's Agent in 2017
Matthew Leavell
Golden Key, LLC
Map
Source: Greater Alabama MLS
MLS Number: 1341516
APN: 23-00-29-3-017-017.000
- 4225 4th Ave S
- 3525 7th Ct S Unit 4
- 4232 6th Ave S
- 4213 Overlook Dr
- 4236 2nd Ave S Unit 13
- 844 42nd St S
- 4253 2nd Ave S
- 4300 Linwood Dr
- 849 42nd St S
- 4011 Clairmont Ave S
- 3932 Clairmont Ave Unit 3932 and 3934
- 3803 Glenwood Ave
- 4411 7th Ave S
- 4312 2nd Ave S Unit 22
- 4336 2nd Ave S
- 4365 2nd Ave S
- 720 Linwood Rd
- 529 40th St N Unit 11 blk 4
- 1016 42nd St S Unit A
- 4603 Clairmont Ave S
- 3900 5th Ave S
- 3910 5th Ave S
- 3914 5th Ave S
- 3914 5th Ave S Unit 17
- 3800(A) 3812(b) 3824(c) 5th Ave S
- 3905 4th Ave S
- 410 39th St S
- 3901 4th Ave S
- 3909 4th Ave S
- 3916 5th Ave S
- 3913 4th Ave S
- 415 39th St S
- 3857 4th Ave S
- 3827 4th Ave S
- 3919 4th Ave S
- 3823 4th Ave S
- 3825 5th Ave S
- 3800 5th Ave S
- 3921 4th Ave S
- 3821 5th Ave S






