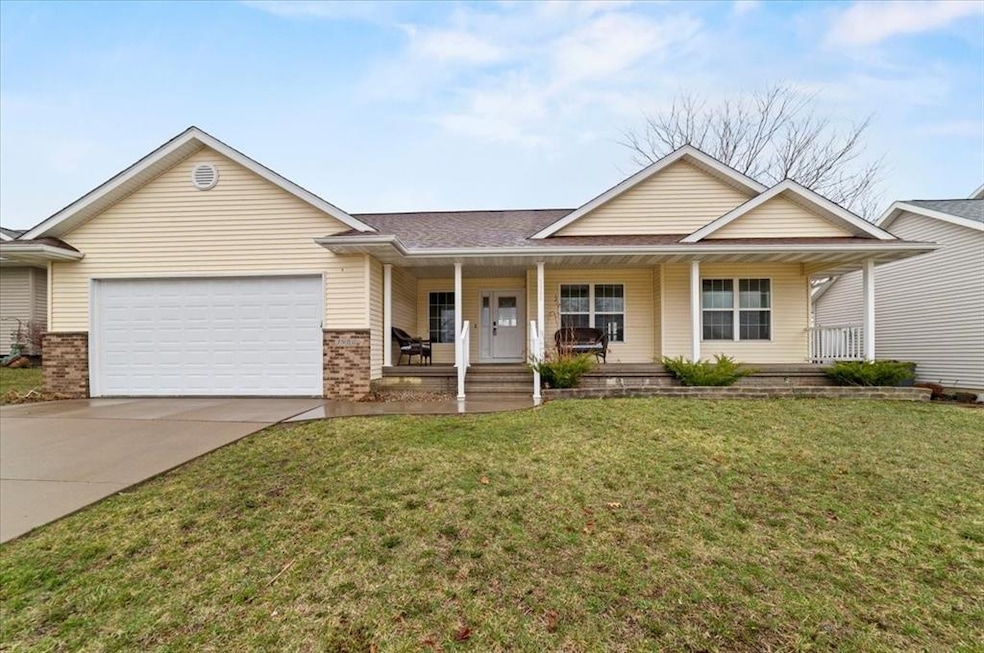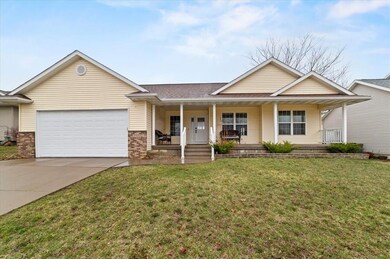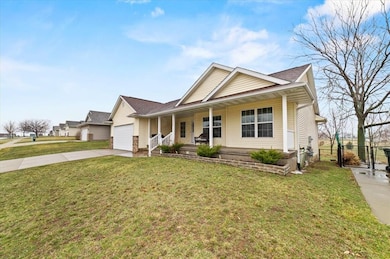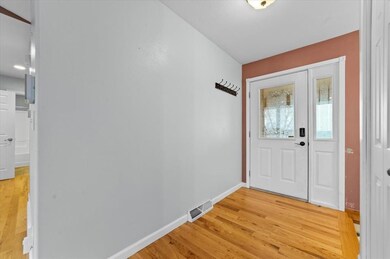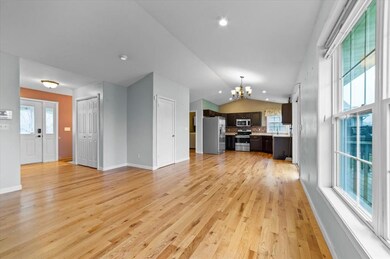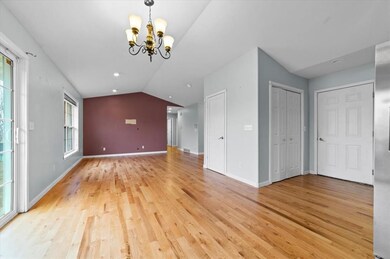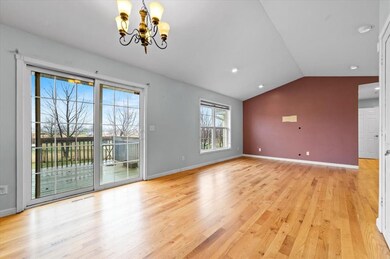
3900 Banar Ave SW Cedar Rapids, IA 52404
Highlights
- Deck
- Vaulted Ceiling
- 2 Car Attached Garage
- Recreation Room
- Ranch Style House
- Forced Air Cooling System
About This Home
As of May 2022Spacious open-concept ranch located on the SW side of Cedar Rapids. Easy access to shopping, schools and the interstate. With 5 bedrooms, 3 bathrooms, and over 2,400 sq ft, there is room for the whole family. Explore the main level and you’ll find an open floor plan, huge living room, beautiful newer wood flooring throughout, and plenty of natural light. The kitchen includes a stainless-steel refrigerator, dark wood cabinetry, built-in microwave, stainless-steel oven, double stainless-steel sink, and a dishwasher. In the bedrooms you will find ample closet space and a modern ensuite bathroom attached to the primary bedroom. The partially finished basement needs a little TLC to make it the perfect entertainment area. It boasts 2 additional bedrooms and another full bathroom with daylight windows. All offers to be submitted by 3PM Sunday April 3rd. Sellers to respond by 7PM.
Last Agent to Sell the Property
Keller Williams Legacy Group Listed on: 03/31/2022

Last Buyer's Agent
Keith Mahoney
Keller Williams Legacy Group

Home Details
Home Type
- Single Family
Est. Annual Taxes
- $5,754
Year Built
- 2006
Lot Details
- 8,276 Sq Ft Lot
- Lot Dimensions are 70 x 120
- Fenced
Home Design
- Ranch Style House
- Poured Concrete
- Frame Construction
- Vinyl Construction Material
Interior Spaces
- Vaulted Ceiling
- Living Room
- Combination Kitchen and Dining Room
- Recreation Room
- Basement Fills Entire Space Under The House
Kitchen
- Range
- Microwave
- Dishwasher
- Disposal
Bedrooms and Bathrooms
- 5 Bedrooms | 3 Main Level Bedrooms
Laundry
- Laundry on main level
- Dryer
- Washer
Parking
- 2 Car Attached Garage
- Garage Door Opener
- Off-Street Parking
Outdoor Features
- Deck
- Patio
- Storage Shed
Utilities
- Forced Air Cooling System
- Heating System Uses Gas
- Gas Water Heater
- Cable TV Available
Ownership History
Purchase Details
Home Financials for this Owner
Home Financials are based on the most recent Mortgage that was taken out on this home.Purchase Details
Home Financials for this Owner
Home Financials are based on the most recent Mortgage that was taken out on this home.Purchase Details
Home Financials for this Owner
Home Financials are based on the most recent Mortgage that was taken out on this home.Purchase Details
Purchase Details
Similar Homes in Cedar Rapids, IA
Home Values in the Area
Average Home Value in this Area
Purchase History
| Date | Type | Sale Price | Title Company |
|---|---|---|---|
| Warranty Deed | $272,500 | Oshea & Oshea Pc | |
| Warranty Deed | $219,000 | None Available | |
| Legal Action Court Order | $179,500 | None Available | |
| Warranty Deed | $180,500 | None Available | |
| Warranty Deed | $27,000 | -- |
Mortgage History
| Date | Status | Loan Amount | Loan Type |
|---|---|---|---|
| Open | $23,000 | New Conventional | |
| Open | $245,250 | New Conventional | |
| Previous Owner | $226,828 | VA | |
| Previous Owner | $226,227 | VA | |
| Previous Owner | $15,600 | Credit Line Revolving | |
| Previous Owner | $176,739 | FHA |
Property History
| Date | Event | Price | Change | Sq Ft Price |
|---|---|---|---|---|
| 05/12/2022 05/12/22 | Sold | $272,500 | +9.0% | $112 / Sq Ft |
| 04/03/2022 04/03/22 | Pending | -- | -- | -- |
| 03/31/2022 03/31/22 | For Sale | $250,000 | +14.2% | $102 / Sq Ft |
| 10/15/2018 10/15/18 | Sold | $219,000 | 0.0% | $90 / Sq Ft |
| 08/28/2018 08/28/18 | Pending | -- | -- | -- |
| 08/16/2018 08/16/18 | Price Changed | $219,000 | -2.2% | $90 / Sq Ft |
| 08/09/2018 08/09/18 | Price Changed | $224,000 | -1.3% | $92 / Sq Ft |
| 08/03/2018 08/03/18 | Price Changed | $227,000 | -2.2% | $93 / Sq Ft |
| 07/27/2018 07/27/18 | For Sale | $232,000 | -- | $95 / Sq Ft |
Tax History Compared to Growth
Tax History
| Year | Tax Paid | Tax Assessment Tax Assessment Total Assessment is a certain percentage of the fair market value that is determined by local assessors to be the total taxable value of land and additions on the property. | Land | Improvement |
|---|---|---|---|---|
| 2024 | $5,638 | $292,100 | $54,700 | $237,400 |
| 2023 | $5,638 | $292,100 | $54,700 | $237,400 |
| 2022 | $4,462 | $263,400 | $48,300 | $215,100 |
| 2021 | $4,980 | $217,700 | $41,900 | $175,800 |
| 2020 | $4,980 | $218,700 | $41,900 | $176,800 |
| 2019 | $4,312 | $200,800 | $32,200 | $168,600 |
| 2018 | $4,190 | $200,800 | $32,200 | $168,600 |
| 2017 | $4,280 | $198,700 | $32,200 | $166,500 |
| 2016 | $4,183 | $193,300 | $32,200 | $161,100 |
| 2015 | $3,981 | $185,028 | $32,200 | $152,828 |
| 2014 | $3,794 | $185,028 | $32,200 | $152,828 |
| 2013 | $3,602 | $185,028 | $32,200 | $152,828 |
Agents Affiliated with this Home
-
Jenna Burt-Top Tier Home Team
J
Seller's Agent in 2022
Jenna Burt-Top Tier Home Team
Keller Williams Legacy Group
(319) 214-2400
297 Total Sales
-
K
Buyer's Agent in 2022
Keith Mahoney
Keller Williams Legacy Group
-
Michael Smith
M
Seller's Agent in 2018
Michael Smith
eXp Realty
(319) 540-2477
31 Total Sales
-
G
Buyer's Agent in 2018
Gina Kopera
Primis Real Estate
Map
Source: Cedar Rapids Area Association of REALTORS®
MLS Number: 2202923
APN: 20011-51011-00000
- 3715 33rd Ave SW Unit 5.8 AC
- 3715 33rd Ave SW Unit 1 AC
- 3715 33rd Ave SW Unit 4.8 AC
- 3508 Badger Dr SW
- 3421 Banar Dr SW Unit B
- 3602 Bluebird Dr SW
- 4310 Banar Ave SW
- 4326 Banar Ave SW
- 3205 33rd Ave SW
- 3405 Queen Dr SW
- 2950 Samuel Ct SW Unit B
- 3400 King Dr SW
- 3124 Sequoia Dr SW
- 3011 Sequoia Dr SW
- 3108 Teton St SW
- 3110 Teton St SW
- 3116 Teton St SW
- 3024 Teton St SW
- 3030 Teton St SW
- 0 Williams Blvd SW
