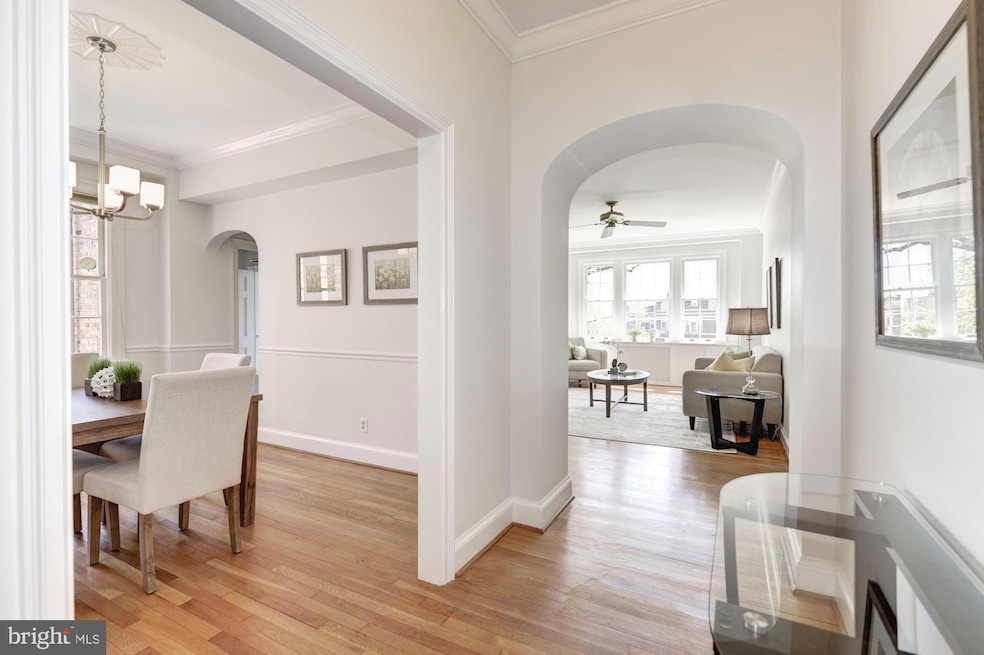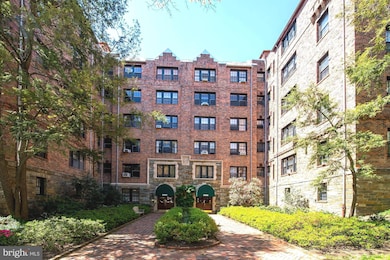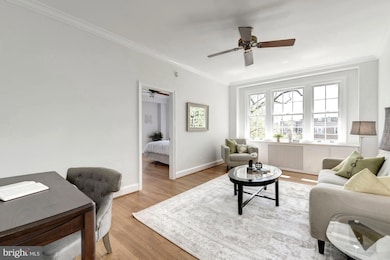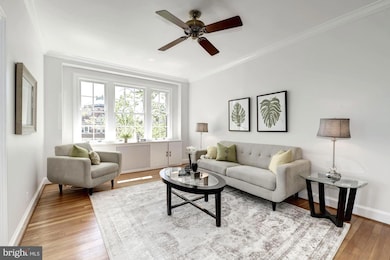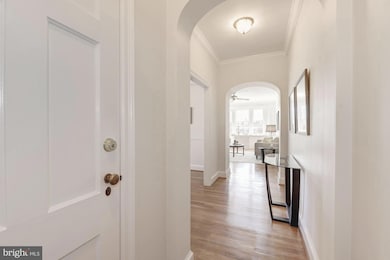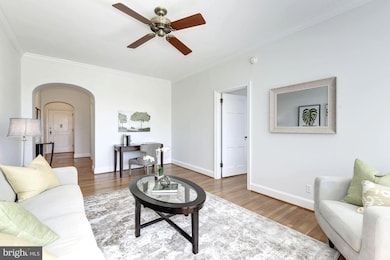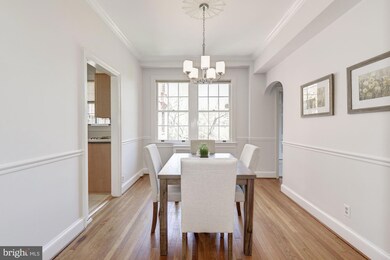
3900 Connecticut Ave NW Unit 404-F Washington, DC 20008
Cleveland Park NeighborhoodHighlights
- Concierge
- Traditional Floor Plan
- Guest Suites
- Hearst Elementary School Rated A
- Wood Flooring
- 3-minute walk to Penni Park
About This Home
As of June 2025Discover Classic Elegance *** Step into timeless sophistication with this light-filled, large, corner one-bedroom cooperative residence located in the iconic Tilden Gardens—celebrated in the book "Best Addresses" for its enduring elegance, impeccable maintenance, discreet security, and a storied history of notable residents. *** This classic 1920s apartment boasts over 800 square feet of beautifully preserved architectural character. Arched doorways, soaring 9-foot ceilings, decorative moldings, chair rails, custom built-ins, and gleaming hardwood floors create a gracious and inviting ambiance that blends historic charm with modern comfort. *** Inside this elegant, bright, light-filled 4th floor corner apartment is one of the most desirable 1BR floor plans overlooking the quiet treetop front. *** It features a formal living room with a wall of windows with built ins underneath, generously sized formal dining room which seamlessly connects the lovely entry-foyer gallery with arched doorways, and the updated kitchen. *** The layout includes a convenient double-entry bathroom—ideal for guests so they do not need to go through the bedroom! And a rare, shared “maid’s closet,” providing valuable bonus storage just off the kitchen. *** The unit is enhanced by brand new insulated windows that elevate elegance and let in incredible light. The convenience of a private on-site storage unit providing ample space for your belongings is also included with the unit. *** The co-op fee includes real estate taxes, heat, water, trash, sewer, custodial services and exterior maintenance as well as free on-site laundry, front desk service (7 days a week), guest suites, bicycle storage, a party room, hobby rooms, and on-site garage rental parking by waitlist. *** Tilden Gardens is one of the “Grande Dames” of upper Connecticut Avenue, nestled among tree-lined streets and lush parklands. Enjoy the best of urban living with a neighborhood feel—just moments from Rock Creek Park, Melvin Hazen Park, the National Zoo, and numerous restaurants, shops, and grocery stores. Access the Red Line Metro via nearby Cleveland Park or Van Ness stations, offering direct connections across the city and to DCA and IAD airports. *** Experience historic charm, refined living, and unmatched convenience—welcome to your next home in Tilden Gardens.
Last Agent to Sell the Property
Long & Foster Real Estate, Inc. License #BR98376716 Listed on: 06/05/2025

Property Details
Home Type
- Co-Op
Year Built
- Built in 1928
HOA Fees
- $1,265 Monthly HOA Fees
Home Design
- Brick Exterior Construction
Interior Spaces
- 809 Sq Ft Home
- Property has 1 Level
- Traditional Floor Plan
- Chair Railings
- Crown Molding
- Double Pane Windows
- Window Treatments
- Entrance Foyer
- Living Room
- Formal Dining Room
- Wood Flooring
Kitchen
- <<builtInOvenToken>>
- Gas Oven or Range
- <<microwave>>
- Dishwasher
- Upgraded Countertops
- Disposal
Bedrooms and Bathrooms
- 1 Main Level Bedroom
- En-Suite Bathroom
- 1 Full Bathroom
Parking
- On-Street Parking
- Parking Fee
Utilities
- Window Unit Cooling System
- Radiator
- Public Septic
Additional Features
- Energy-Efficient Windows with Low Emissivity
- Property is in excellent condition
Listing and Financial Details
- Tax Lot 7
- Assessor Parcel Number 2059//0007
Community Details
Overview
- Association fees include heat, lawn maintenance, management, snow removal, trash, water, common area maintenance, laundry, reserve funds, sewer, taxes, exterior building maintenance
- Mid-Rise Condominium
- Tilden Gardens Condos
- Tilden Gardens Cooperative Community
- Cleveland Park North Subdivision
Amenities
- Concierge
- Common Area
- Guest Suites
- Laundry Facilities
- Elevator
Pet Policy
- No Pets Allowed
Security
- Security Service
- Front Desk in Lobby
- Resident Manager or Management On Site
Similar Homes in Washington, DC
Home Values in the Area
Average Home Value in this Area
Property History
| Date | Event | Price | Change | Sq Ft Price |
|---|---|---|---|---|
| 06/30/2025 06/30/25 | Sold | $369,000 | 0.0% | $456 / Sq Ft |
| 06/07/2025 06/07/25 | Pending | -- | -- | -- |
| 06/05/2025 06/05/25 | For Sale | $369,000 | -2.9% | $456 / Sq Ft |
| 05/15/2017 05/15/17 | Sold | $380,000 | +8.6% | $470 / Sq Ft |
| 04/26/2017 04/26/17 | Pending | -- | -- | -- |
| 04/20/2017 04/20/17 | For Sale | $349,900 | +2.3% | $433 / Sq Ft |
| 08/15/2014 08/15/14 | Sold | $342,000 | -2.0% | $423 / Sq Ft |
| 07/09/2014 07/09/14 | Pending | -- | -- | -- |
| 06/19/2014 06/19/14 | For Sale | $349,000 | 0.0% | $431 / Sq Ft |
| 08/15/2012 08/15/12 | Rented | $2,000 | 0.0% | -- |
| 08/06/2012 08/06/12 | Under Contract | -- | -- | -- |
| 07/20/2012 07/20/12 | For Rent | $2,000 | -- | -- |
Tax History Compared to Growth
Agents Affiliated with this Home
-
Lydia Benson

Seller's Agent in 2025
Lydia Benson
Long & Foster
(202) 365-3222
3 in this area
60 Total Sales
-
Michele Hazeltine
M
Buyer's Agent in 2025
Michele Hazeltine
Long & Foster
(410) 935-8045
2 in this area
24 Total Sales
-
Adam Isaacson

Seller's Agent in 2017
Adam Isaacson
TTR Sotheby's International Realty
(301) 775-0900
4 in this area
142 Total Sales
-
Ann Malcolm

Seller's Agent in 2014
Ann Malcolm
Malcolm Real Estate, Inc.
(202) 333-8500
7 Total Sales
-
Sandy Rosengarden

Buyer's Agent in 2014
Sandy Rosengarden
Century 21 Redwood Realty
(202) 270-7355
4 Total Sales
Map
Source: Bright MLS
MLS Number: DCDC2201468
APN: 2059- -0007
- 3041 Sedgwick St NW Unit 304-D
- 3000 Tilden St NW Unit ONE-I
- 3900 Connecticut Ave NW Unit 306F
- 3024 Tilden St NW Unit 6
- 3901 Connecticut Ave NW Unit 406
- 3901 Connecticut Ave NW Unit 402
- 4007 Connecticut Ave NW Unit 109
- 4007 Connecticut Ave NW Unit 302
- 4025 Connecticut Ave NW Unit 205
- 3883 Connecticut Ave NW Unit 909
- 3883 Connecticut Ave NW Unit P-30
- 3701 Connecticut Ave NW Unit 311
- 3701 Connecticut Ave NW Unit 312/326
- 3701 Connecticut Ave NW Unit 108
- 3701 Connecticut Ave NW Unit 236
- 4111 Connecticut Ave NW Unit PENTHOUSE 601
- 4111 Connecticut Ave NW Unit 103
- 2905 Tilden St NW
- 3620 Connecticut Ave NW Unit 5
- 3028 Porter St NW Unit 204
