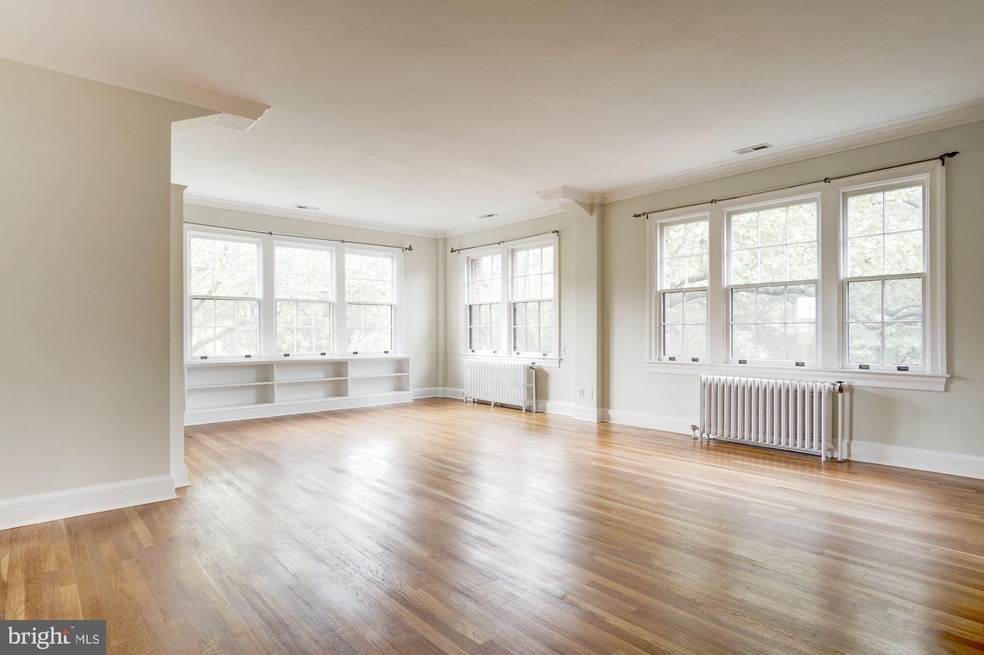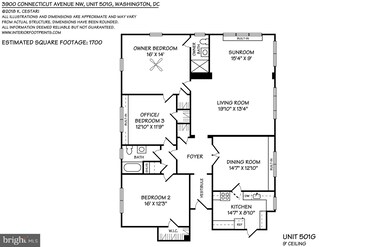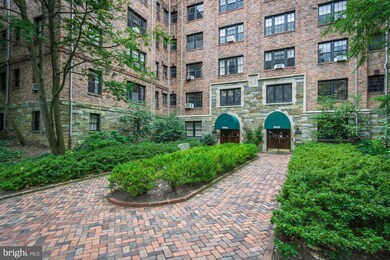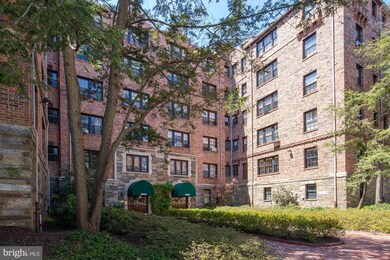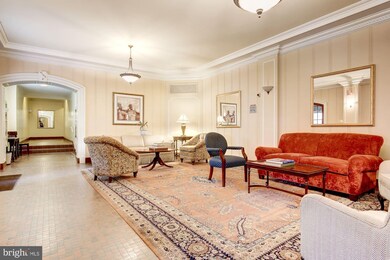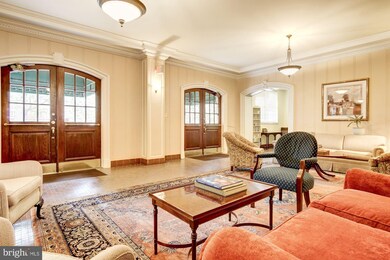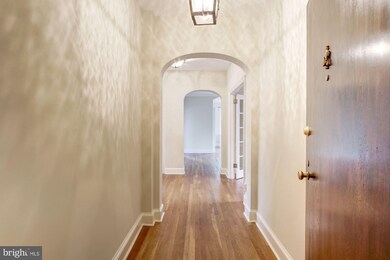
3900 Connecticut Ave NW Unit 501G Washington, DC 20008
Cleveland Park NeighborhoodHighlights
- 0.98 Acre Lot
- Tudor Architecture
- Ceiling Fan
- Hearst Elementary School Rated A
- Central Air
- 3-minute walk to Penni Park
About This Home
As of June 2025Proudly offering a rarely-available sunny Penthouse 3 bedroom, 2 full bath 1700 square foot unit with central air in Tilden Gardens, one of DC s notable coop buildings as described in Best Addresses . With tree top views from all 20 windows, you will enjoy the northern, western and southern exposures overlooking the gorgeous gardens and grounds. From the vestibule, step inside to find 9 foot ceilings and gorgeous hardwood floors throughout! The center hall entry foyer with coat closet leads to the public space on the right and the bedroom/bath corridor to the left. The dining room with glass doors leads to the renovated kitchen with solid wood cabinets, stainless steel appliances, butcher block and quartz counters. The expansive living room boasts 2 exposures and is open to the sunroom with a wall of built-ins. The master bedroom has a full bath en suite and the 2 other bedrooms are serviced by the hall bath. The building has a nicely appointed lobby, elevator, laundry room, storage unit & separate bike storage. Ideally located close to 2 metro stations (Cleveland Park or UDC/ Van Ness) plus steps to Connecticut Ave shops and restaurants.
Last Agent to Sell the Property
Long & Foster Real Estate, Inc. License #SP98364172 Listed on: 09/10/2019

Property Details
Home Type
- Co-Op
Year Built
- Built in 1928
HOA Fees
- $1,561 Monthly HOA Fees
Parking
- On-Street Parking
Home Design
- Tudor Architecture
- Brick Exterior Construction
Interior Spaces
- 1,700 Sq Ft Home
- Property has 1 Level
- Ceiling Fan
Kitchen
- Stove
- Dishwasher
- Disposal
Bedrooms and Bathrooms
- 3 Main Level Bedrooms
- 2 Full Bathrooms
Utilities
- Central Air
- Radiator
- Natural Gas Water Heater
Additional Features
- Accessible Elevator Installed
- 0.98 Acre Lot
Listing and Financial Details
- Tax Lot 7
- Assessor Parcel Number 2059//0007
Community Details
Overview
- Association fees include custodial services maintenance, exterior building maintenance, heat, insurance, management, reserve funds, sewer, snow removal, taxes, trash, water
- 60 Units
- Mid-Rise Condominium
- Tilden Gardens Condos, Phone Number (202) 966-5334
- Tilden Cardens Community
- Tilden Gardens Subdivision
Amenities
- Community Storage Space
Pet Policy
- No Pets Allowed
Similar Homes in Washington, DC
Home Values in the Area
Average Home Value in this Area
Property History
| Date | Event | Price | Change | Sq Ft Price |
|---|---|---|---|---|
| 06/02/2025 06/02/25 | Sold | $945,000 | -1.5% | $556 / Sq Ft |
| 04/04/2025 04/04/25 | For Sale | $959,000 | +9.6% | $564 / Sq Ft |
| 10/28/2019 10/28/19 | Sold | $875,000 | 0.0% | $515 / Sq Ft |
| 09/17/2019 09/17/19 | Pending | -- | -- | -- |
| 09/10/2019 09/10/19 | For Sale | $875,000 | -- | $515 / Sq Ft |
Tax History Compared to Growth
Agents Affiliated with this Home
-
Pamela Powers

Seller's Agent in 2025
Pamela Powers
Coldwell Banker (NRT-Southeast-MidAtlantic)
(202) 253-0754
2 in this area
51 Total Sales
-
James Tedeschi
J
Buyer's Agent in 2025
James Tedeschi
Compass
(540) 940-4605
2 in this area
26 Total Sales
-
Kimberly Cestari

Seller's Agent in 2019
Kimberly Cestari
Long & Foster
(202) 253-8757
3 in this area
256 Total Sales
-
Joshua Oliver

Buyer's Agent in 2019
Joshua Oliver
Samson Properties
(202) 368-1636
2 in this area
36 Total Sales
Map
Source: Bright MLS
MLS Number: DCDC437868
APN: 2059- -0007
- 3900 Connecticut Ave NW Unit 306F
- 3041 Sedgwick St NW Unit 304-D
- 3000 Tilden St NW Unit ONE-I
- 3901 Connecticut Ave NW Unit 406
- 3901 Connecticut Ave NW Unit 402
- 3883 Connecticut Ave NW Unit 909
- 3883 Connecticut Ave NW Unit P-30
- 3024 Tilden St NW Unit 6
- 4007 Connecticut Ave NW Unit 302
- 3100 Rodman St NW
- 4025 Connecticut Ave NW Unit 205
- 3701 Connecticut Ave NW Unit 502
- 3701 Connecticut Ave NW Unit 623
- 3701 Connecticut Ave NW Unit 503
- 3701 Connecticut Ave NW Unit 405
- 3701 Connecticut Ave NW Unit 108
- 3701 Connecticut Ave NW Unit 236
- 3620 Connecticut Ave NW Unit 5
- 2905 Tilden St NW
- 3018 Porter St NW Unit 101
