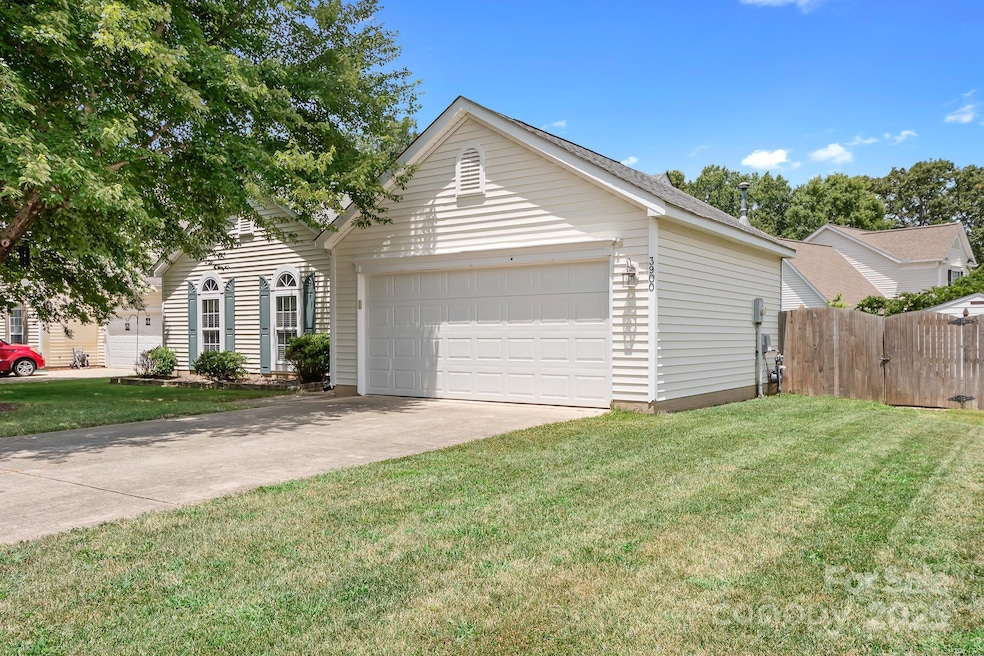
3900 Crimson Wing Dr Indian Trail, NC 28079
Estimated payment $2,156/month
Highlights
- Deck
- 2 Car Attached Garage
- Tile Flooring
- Sardis Elementary School Rated A-
- Laundry Room
- 1-Story Property
About This Home
Welcome to this adorable 3-bedroom, 2 full bath home on a corner lot featuring a cozy living room with a fireplace and gas logs—perfect for relaxing evenings. The kitchen includes a new garbage disposal, refrigerator, electric range and dishwasher while the dining room opens to the large deck overlooking a fully fenced backyard, ideal for pets, play, or gatherings. A storage building provides extra space for tools or hobbies. Inside, the home comes equipped with three mounted TVs—one in the living room (complete with sound bar), one in the primary suite, and one in the guest bedroom—offering convenience and entertainment in every corner. Washer and dryer also conveys. This well-maintained home is move-in ready and full of charm—don’t miss out!
Listing Agent
NextHome Olive Branch Real Estate Brokerage Email: lori.shultzmoore@gmail.com License #287951 Listed on: 07/18/2025

Home Details
Home Type
- Single Family
Est. Annual Taxes
- $1,660
Year Built
- Built in 1998
HOA Fees
- $23 Monthly HOA Fees
Parking
- 2 Car Attached Garage
- Driveway
Home Design
- Slab Foundation
- Vinyl Siding
Interior Spaces
- 1,179 Sq Ft Home
- 1-Story Property
- Living Room with Fireplace
- Laundry Room
Kitchen
- Electric Range
- Microwave
- Dishwasher
- Disposal
Flooring
- Laminate
- Tile
Bedrooms and Bathrooms
- 3 Main Level Bedrooms
- 2 Full Bathrooms
Schools
- Sardis Elementary School
- Porter Ridge Middle School
- Porter Ridge High School
Utilities
- Central Air
- Heating System Uses Natural Gas
Additional Features
- Deck
- Property is zoned AP4
Community Details
- Falcon One Properties Association, Phone Number (704) 447-0159
- Braefield Subdivision
- Mandatory home owners association
Listing and Financial Details
- Assessor Parcel Number 07-045-038
Map
Home Values in the Area
Average Home Value in this Area
Tax History
| Year | Tax Paid | Tax Assessment Tax Assessment Total Assessment is a certain percentage of the fair market value that is determined by local assessors to be the total taxable value of land and additions on the property. | Land | Improvement |
|---|---|---|---|---|
| 2024 | $1,660 | $195,000 | $38,900 | $156,100 |
| 2023 | $1,646 | $195,000 | $38,900 | $156,100 |
| 2022 | $1,646 | $195,000 | $38,900 | $156,100 |
| 2021 | $1,646 | $195,000 | $38,900 | $156,100 |
| 2020 | $980 | $125,700 | $24,000 | $101,700 |
| 2019 | $1,266 | $125,700 | $24,000 | $101,700 |
| 2018 | $980 | $125,700 | $24,000 | $101,700 |
| 2017 | $1,331 | $125,700 | $24,000 | $101,700 |
| 2016 | $1,299 | $125,700 | $24,000 | $101,700 |
| 2015 | $1,040 | $125,700 | $24,000 | $101,700 |
| 2014 | $845 | $118,300 | $25,000 | $93,300 |
Property History
| Date | Event | Price | Change | Sq Ft Price |
|---|---|---|---|---|
| 07/18/2025 07/18/25 | For Sale | $369,000 | +11.8% | $313 / Sq Ft |
| 09/04/2024 09/04/24 | Sold | $330,000 | -1.5% | $283 / Sq Ft |
| 07/31/2024 07/31/24 | Pending | -- | -- | -- |
| 07/25/2024 07/25/24 | For Sale | $334,900 | -- | $287 / Sq Ft |
Purchase History
| Date | Type | Sale Price | Title Company |
|---|---|---|---|
| Warranty Deed | $330,000 | Tryon Title | |
| Warranty Deed | $125,000 | None Available | |
| Warranty Deed | $130,000 | Chicago Title Insurance Co | |
| Warranty Deed | $228,500 | -- | |
| Interfamily Deed Transfer | -- | -- | |
| Warranty Deed | $106,500 | -- |
Mortgage History
| Date | Status | Loan Amount | Loan Type |
|---|---|---|---|
| Previous Owner | $190,000 | New Conventional | |
| Previous Owner | $148,500 | New Conventional | |
| Previous Owner | $147,028 | FHA | |
| Previous Owner | $125,000 | Adjustable Rate Mortgage/ARM | |
| Previous Owner | $120,600 | Unknown | |
| Previous Owner | $122,500 | Unknown | |
| Previous Owner | $25,000 | Credit Line Revolving | |
| Previous Owner | $90,500 | Unknown | |
| Previous Owner | $88,400 | No Value Available | |
| Previous Owner | $103,732 | FHA | |
| Previous Owner | $16,215 | Construction |
Similar Homes in Indian Trail, NC
Source: Canopy MLS (Canopy Realtor® Association)
MLS Number: 4281526
APN: 07-045-038
- 3824 Unionville Indian Trail Rd W
- 1014 Doughton Ln
- 3030 Paddington Dr
- 2006 Paddington Dr
- 2026 Union Grove Ln
- 1009 Kemp Rd
- 1005 Kemp Rd
- 5706 Sustar Dr
- 3900 Edgeview Dr
- 3702 Arthur St
- 3613 Arthur St
- 1009 Glen Hollow Dr
- 5205 Sustar Dr
- 3319 Creek Trail Rd
- 5901 Creft Cir
- 6017 Creft Cir
- 3722 Society Ct
- 3800 York Alley
- 7002 Creft Cir
- 6112 Creft Cir
- 3416 Braefield Dr
- 6009 Brick Landing Dr
- 6007 Brick Landing Dr
- 3200 Fairington Dr
- 4113 New Castle Ln
- 3601 Edgeview Dr
- 4101 New Castle Ln
- 3000 Parkland Dr
- 4105 Runaway Cir
- 5519 Burning Ridge Dr
- 4104 Hunters Trail Dr
- 3705 Arthur St
- 1008 Glen Hollow Dr
- 1703 Cottage Creek Rd
- 2233 Tree Ridge Rd
- 1101 Flagstone Ln
- 1101 Flagstone Ln Unit 13-303.1411639
- 1101 Flagstone Ln Unit 1-304.1411638
- 1101 Flagstone Ln Unit 4-303.1411637
- 1101 Flagstone Ln Unit 6-303.1411641






