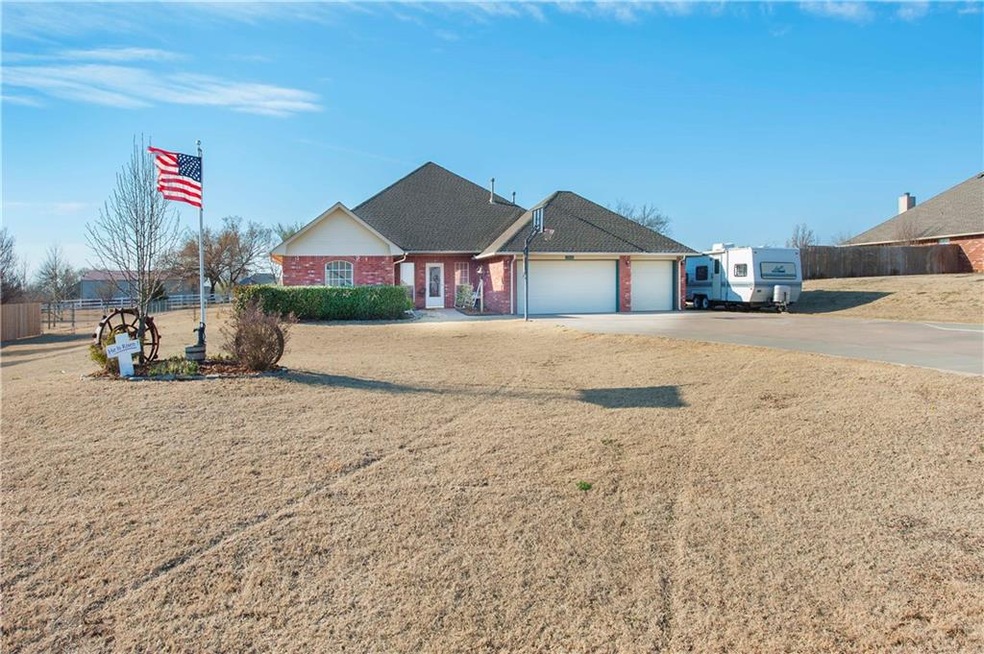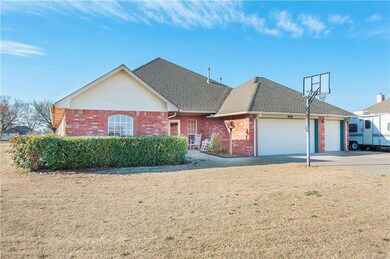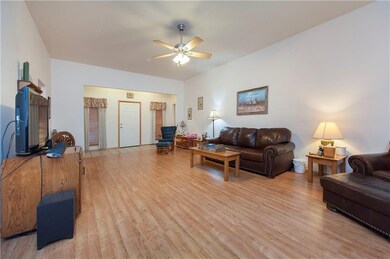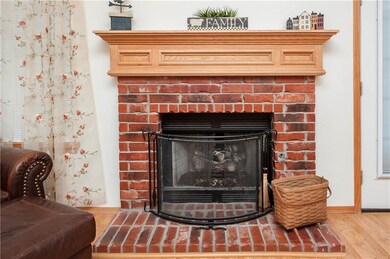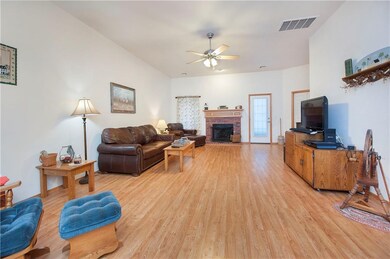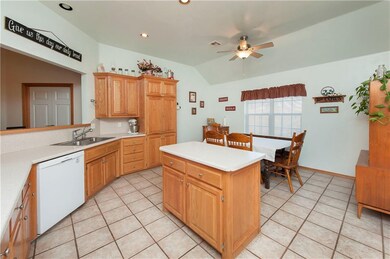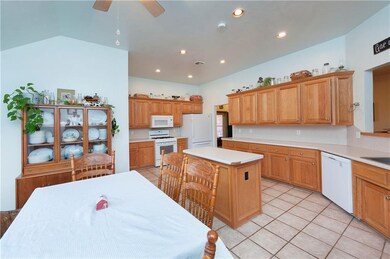
3900 Deer Crossing Edmond, OK 73025
Waterloo NeighborhoodHighlights
- Traditional Architecture
- Covered patio or porch
- Interior Lot
- Prairie Vale Elementary School Rated A
- 3 Car Attached Garage
- Utility Room with Study Area
About This Home
As of October 2021Wonderful 3 Bed + Office (Optional 2nd Living Area) + 2 Full Baths in Creek Schools on a 1 Acre Lot. Nice Open Entry Into Main Living Area. Living Room Has Pergo Wood Floors, Ceiling Fan and Gas Fireplace. Spacious Kitchen With Plenty of Counter and Cabinet Space. Gas Stove, Kitchen Island, Ceiling Fan and Separate Eating Area. Laundry Area has Additional Cabinets for Storage. Study is off the Living Room and Has Built In Shelves and a Built In Murphy Bed. Both Secondary Bedrooms Have Ceiling Fans and Double Closets. Hall Bath has Tub/Shower Combo and Positioned Nicely Between Both Bedrooms. Master Suite With Inset Ceiling Accented With Crown Molding, Ceiling Fan, Jetted Tub, Separate Shower, Double Vanities and Linen Storage. Garage Has 30 and 50 Amp RV Hookups. Storm Shelter in Backyard, Covered Patio, Fully Fenced, Aerobic Septic System and Storage Shed. Home is Energy Efficient With 6” Exterior Walls. Enjoy Those Gorgeous Oklahoma Sunrises and Sunsets From Your Patio!
Home Details
Home Type
- Single Family
Est. Annual Taxes
- $3,986
Year Built
- Built in 2002
Lot Details
- 1 Acre Lot
- Partially Fenced Property
- Wood Fence
- Interior Lot
Parking
- 3 Car Attached Garage
- Garage Door Opener
- Driveway
Home Design
- Traditional Architecture
- Brick Exterior Construction
- Slab Foundation
- Composition Roof
Interior Spaces
- 2,061 Sq Ft Home
- 1-Story Property
- Fireplace Features Masonry
- Utility Room with Study Area
- Inside Utility
- Storm Doors
Kitchen
- Built-In Oven
- Electric Oven
- Built-In Range
- Microwave
- Dishwasher
- Wood Stained Kitchen Cabinets
- Disposal
Flooring
- Carpet
- Tile
Bedrooms and Bathrooms
- 3 Bedrooms
- 2 Full Bathrooms
Outdoor Features
- Covered patio or porch
- Outdoor Storage
Utilities
- Central Heating and Cooling System
- Well
- Septic Tank
- Cable TV Available
Listing and Financial Details
- Tax Lot 035
Ownership History
Purchase Details
Home Financials for this Owner
Home Financials are based on the most recent Mortgage that was taken out on this home.Purchase Details
Home Financials for this Owner
Home Financials are based on the most recent Mortgage that was taken out on this home.Purchase Details
Home Financials for this Owner
Home Financials are based on the most recent Mortgage that was taken out on this home.Similar Homes in Edmond, OK
Home Values in the Area
Average Home Value in this Area
Purchase History
| Date | Type | Sale Price | Title Company |
|---|---|---|---|
| Warranty Deed | $301,000 | Chicago Title Oklahoma Co | |
| Warranty Deed | $219,000 | None Available | |
| Joint Tenancy Deed | $192,500 | Stewart Abstract & Title Okl |
Mortgage History
| Date | Status | Loan Amount | Loan Type |
|---|---|---|---|
| Previous Owner | $215,033 | FHA | |
| Previous Owner | $125,001 | New Conventional | |
| Previous Owner | $152,000 | New Conventional | |
| Previous Owner | $20,000 | Unknown |
Property History
| Date | Event | Price | Change | Sq Ft Price |
|---|---|---|---|---|
| 10/11/2021 10/11/21 | Sold | $301,000 | +13.6% | $145 / Sq Ft |
| 09/02/2021 09/02/21 | Pending | -- | -- | -- |
| 08/31/2021 08/31/21 | For Sale | $265,000 | +21.0% | $127 / Sq Ft |
| 06/28/2018 06/28/18 | Sold | $219,000 | -2.7% | $106 / Sq Ft |
| 05/16/2018 05/16/18 | Pending | -- | -- | -- |
| 04/02/2018 04/02/18 | For Sale | $225,000 | -- | $109 / Sq Ft |
Tax History Compared to Growth
Tax History
| Year | Tax Paid | Tax Assessment Tax Assessment Total Assessment is a certain percentage of the fair market value that is determined by local assessors to be the total taxable value of land and additions on the property. | Land | Improvement |
|---|---|---|---|---|
| 2024 | $3,986 | $33,705 | $3,604 | $30,101 |
| 2023 | $3,986 | $33,069 | $3,604 | $29,465 |
| 2022 | $3,595 | $31,494 | $3,604 | $27,890 |
| 2021 | $2,703 | $24,998 | $3,604 | $21,394 |
| 2020 | $2,713 | $24,270 | $3,604 | $20,666 |
| 2019 | $2,663 | $23,563 | $3,850 | $19,713 |
| 2018 | $2,432 | $21,757 | $2,803 | $18,954 |
| 2017 | $2,527 | $22,428 | $2,803 | $19,625 |
| 2016 | $2,602 | $22,268 | $2,803 | $19,465 |
| 2014 | $2,429 | $21,318 | $1,902 | $19,416 |
| 2013 | $167 | $23,256 | $2,075 | $21,181 |
Agents Affiliated with this Home
-
Kathie Darr
K
Seller's Agent in 2021
Kathie Darr
Metro Brokers of Oklahoma
(405) 412-5673
1 in this area
15 Total Sales
-
Vanessa Resendiz

Buyer's Agent in 2021
Vanessa Resendiz
CB/Mike Jones Company
(405) 496-4402
4 in this area
109 Total Sales
-
Cindy Cook

Seller's Agent in 2018
Cindy Cook
Keller Williams Central OK ED
(405) 625-6951
2 in this area
61 Total Sales
-
Brian Cook

Seller Co-Listing Agent in 2018
Brian Cook
Keller Williams Central OK ED
(405) 397-0397
2 in this area
107 Total Sales
Map
Source: MLSOK
MLS Number: 812798
APN: 420037939
- 3922 Deer Crossing
- 8681 Oak Tree Cir
- 8651 Oak Tree Cir
- 8621 Oak Tree Cir
- 8591 Oak Tree Cir
- 8561 Oak Tree Cir
- 9070 Oak Tree Cir
- 12963 Mannington Rd
- 13074 Mannington Rd
- 9489 Vista Reach
- 13136 Mannington Rd
- 9467 Vista Reach
- 13156 Mannington Rd
- 13172 Mannington Rd
- 8100 N Burns Rd
- 0 Lone Tree Dr
- 4676 Ranchero Dr
- 4648 Kensington Way
- 4546 Kensington Way
- 13157 Huntington Dr
